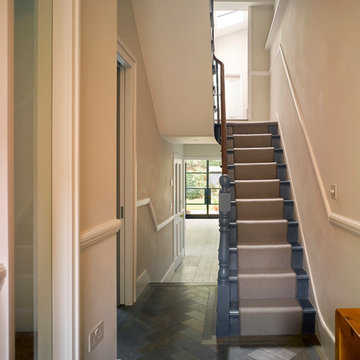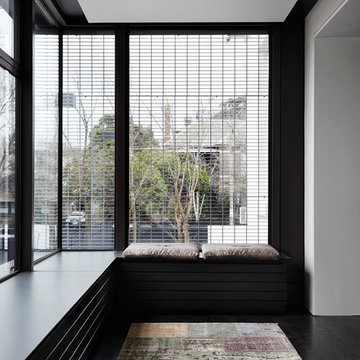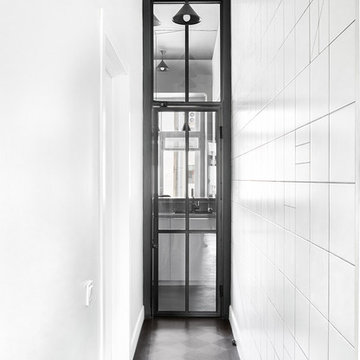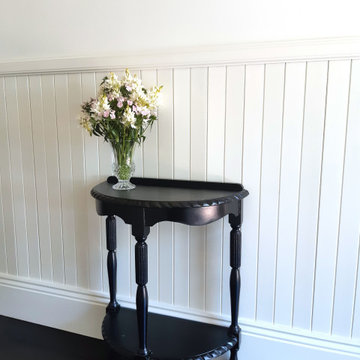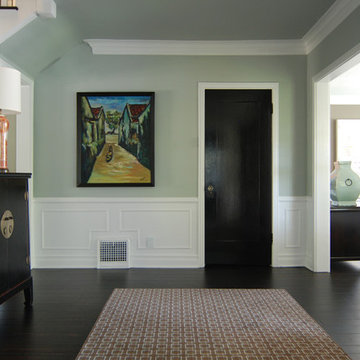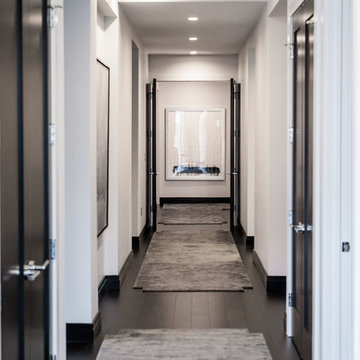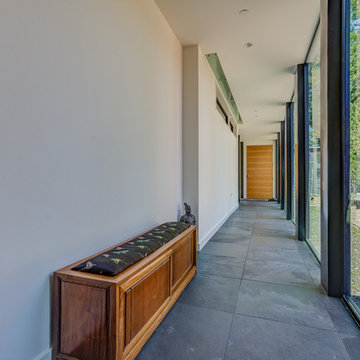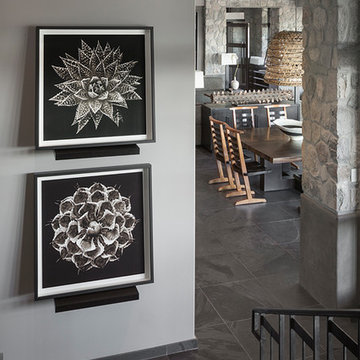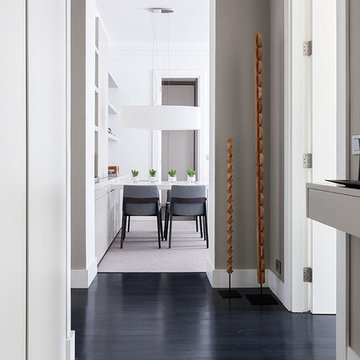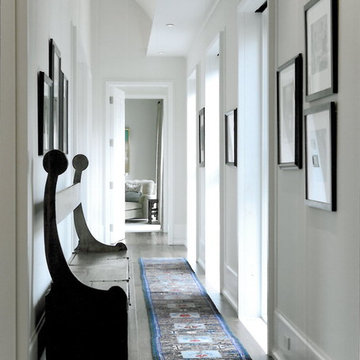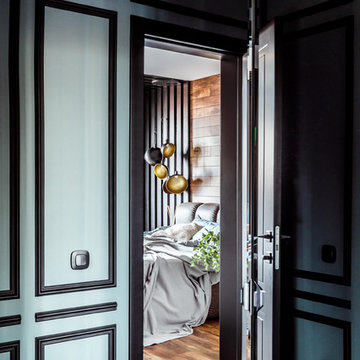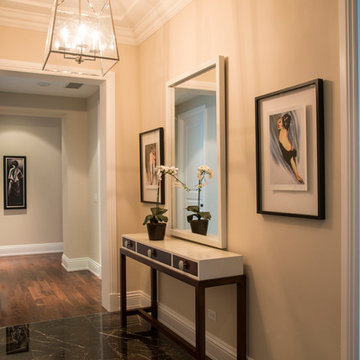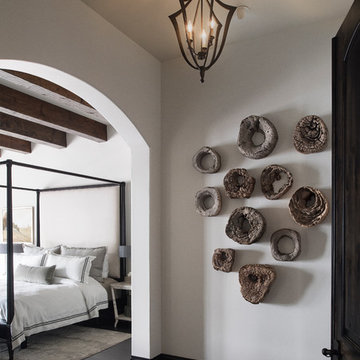816 Billeder af gang med sort gulv
Sorteret efter:
Budget
Sorter efter:Populær i dag
141 - 160 af 816 billeder
Item 1 ud af 2
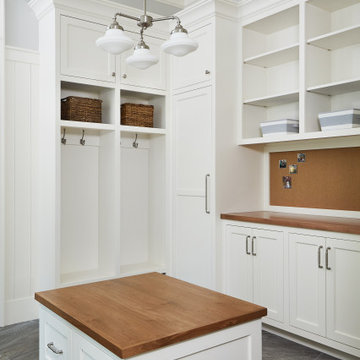
Ample mixed storage, an island bench, and a message center in the family mudroom
Photo by Ashley Avila Photography
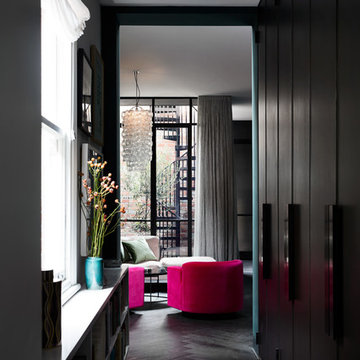
A charming amalgamation of art and design, Gertrude Street Residence by Kate Challis Interiors is a refined yet delightfully warm and personable family home. The use of Joseph Giles dark bronze hardware works perfectly with the rich, colourful interiors, the result an utterly dramatic yet welcoming domestic space.
Designer: Kate Challis Interiors
Photographer: Sharyn Cairns
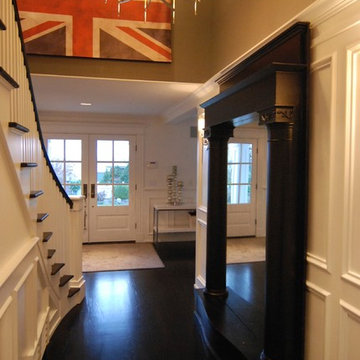
This project was a major remodel and modernization of a classic American Cape Cod. With inspiration from the East Coast but lots of small rooms from a bygone era, we opened up the interior to make the flow more like a new home with all the beauty of a classic home. All white - inside and out, the home has a crisp look with lots of detail. Black floors offset the all white walls and molding.
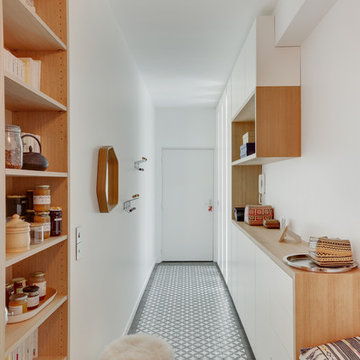
Meubles en enfilade dans un couloir d'entrée:
Colonnes de rangement fermées par des portes,
Ruban chêne formant une niche, un plateau et un banc,
Meubles hauts et bas de rangement,
Colonne ouverte à étagères.
Finition plaquage chêne vernis et façades laquées.
Eclairage LED vertical.
Photo: Claire Illi
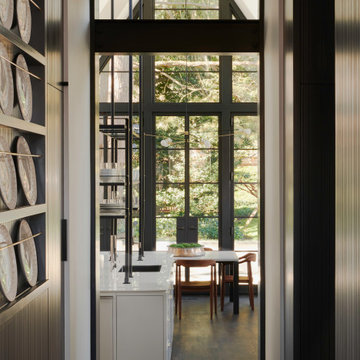
Subsequent additions are covered with living green walls to deemphasize stylistic conflicts imposed on a 1940’s Tudor and become backdrop surrounding a kitchen addition. On the interior, further added architectural inconsistencies are edited away, and the language of the Tudor’s original reclaimed integrity is referenced for the addition. Sympathetic to the home, windows and doors remain untrimmed and stark plaster walls contrast the original black metal windows. Sharp black elements contrast fields of white. With a ceiling pitch matching the existing and chiseled dormers, a stark ceiling hovers over the kitchen space referencing the existing homes plaster walls. Grid members in windows and on saw scored paneled walls and cabinetry mirror the machine age windows as do exposed steel beams. The exaggerated white field is pierced by an equally exaggerated 13 foot black steel tower that references the existing homes steel door and window members. Glass shelves in the tower further the window parallel. Even though it held enough dinner and glassware for eight, its thin members and transparent shelves defy its massive nature, allow light to flow through it and afford the kitchen open views and the feeling of continuous space. The full glass at the end of the kitchen reveres a grouping of 50 year old Hemlocks. At the opposite end, a window close to the peak looks up to a green roof.
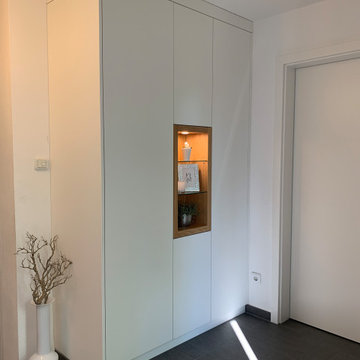
Kleiderschrank mit innenliegenden Schubkästen in weiß matt mit offenen Regal
816 Billeder af gang med sort gulv
8
