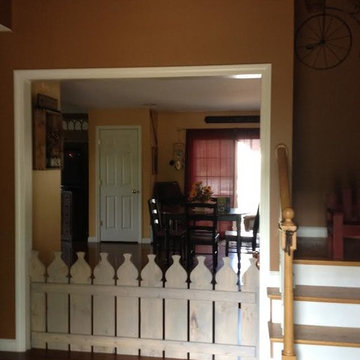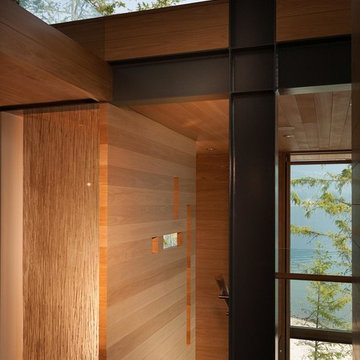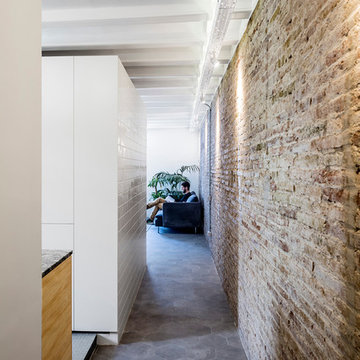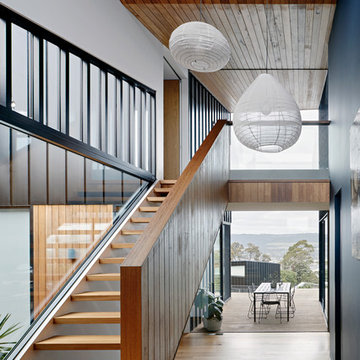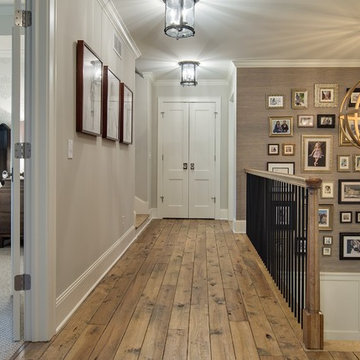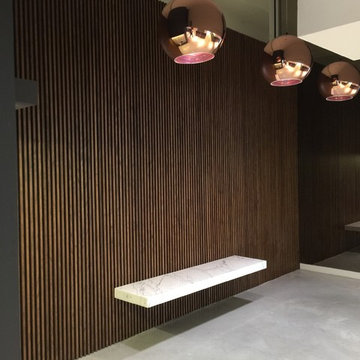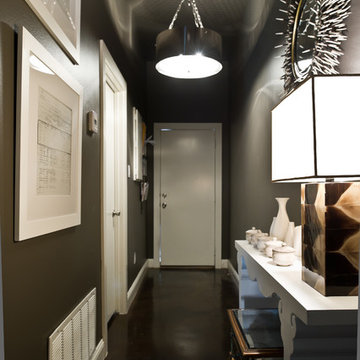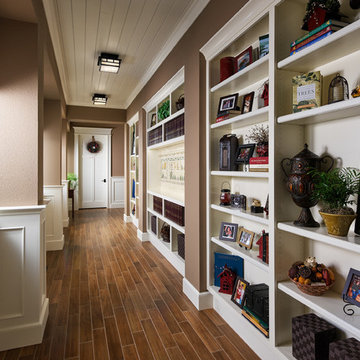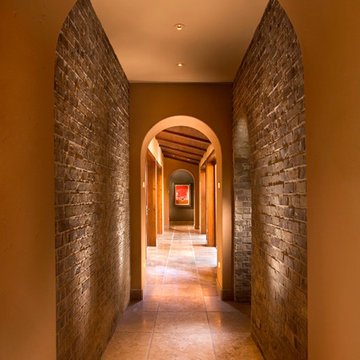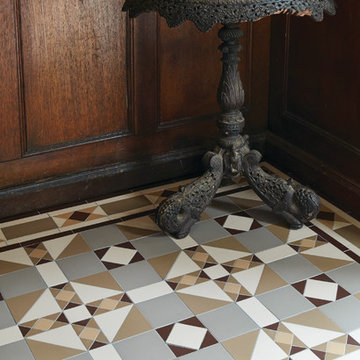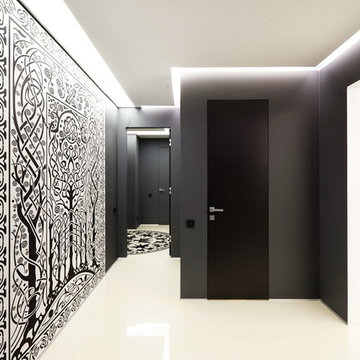2.569 Billeder af gang med sorte vægge og brune vægge
Sorter efter:Populær i dag
141 - 160 af 2.569 billeder

Home automation is an area of exponential technological growth and evolution. Properly executed lighting brings continuity, function and beauty to a living or working space. Whether it’s a small loft or a large business, light can completely change the ambiance of your home or office. Ambiance in Bozeman, MT offers residential and commercial customized lighting solutions and home automation that fits not only your lifestyle but offers decoration, safety and security. Whether you’re adding a room or looking to upgrade the current lighting in your home, we have the expertise necessary to exceed your lighting expectations.
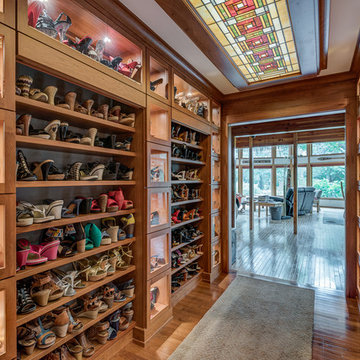
This custom Cherry wood hallway cabinet design is comprised of 3 rows of glass displays with adjustable shelving as well as 8 horizontal display shelves and topped with a longer additional glass display case all illuminated by LED lighting. The ornate back lit stained glass ceiling panel brings in a creative an colorful element to the space.
#house #glasses #custommade #backlit #stainedglass #features #connect #light #led #entryway #viewing #doors #ceiling #displays #panels #angle #stain #lighted #closed #hallway #shelves
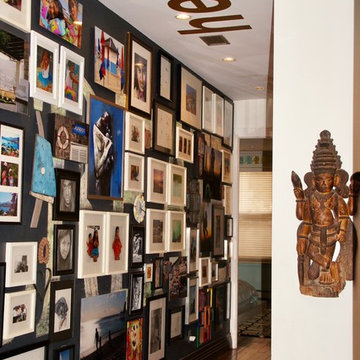
Floor to ceiling gallery wall with family pictures, self-made artwork, paintings, over a chalkboard painted wall with the words "CREATE" behind it
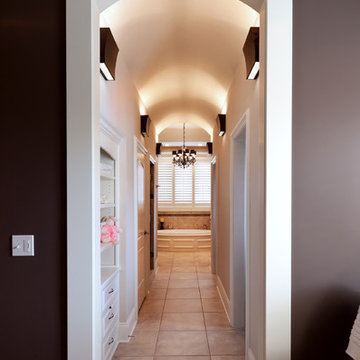
Jim Maidhof photography. This is the hallway to the master bathroom. I love the uplighting.
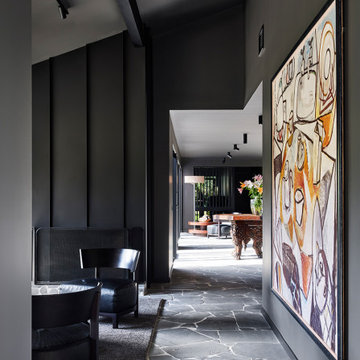
Behind the rolling hills of Arthurs Seat sits “The Farm”, a coastal getaway and future permanent residence for our clients. The modest three bedroom brick home will be renovated and a substantial extension added. The footprint of the extension re-aligns to face the beautiful landscape of the western valley and dam. The new living and dining rooms open onto an entertaining terrace.
The distinct roof form of valleys and ridges relate in level to the existing roof for continuation of scale. The new roof cantilevers beyond the extension walls creating emphasis and direction towards the natural views.
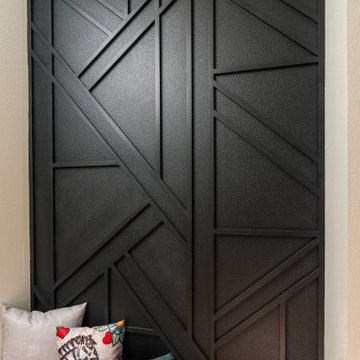
dropzone between garage and kitchen. wall accent design with 1 x 1 wood and painted black over a black walnut floating bench
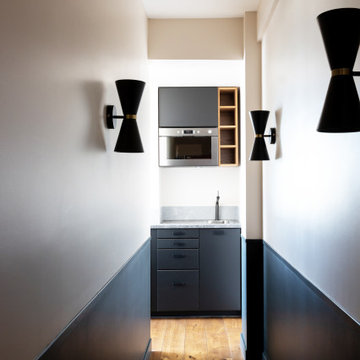
Création d’un studio indépendant d'un appartement familial, suite à la réunion de deux lots. Une rénovation importante est effectuée et l’ensemble des espaces est restructuré et optimisé avec de nombreux rangements sur mesure. Les espaces sont ouverts au maximum pour favoriser la vue vers l’extérieur.
2.569 Billeder af gang med sorte vægge og brune vægge
8
