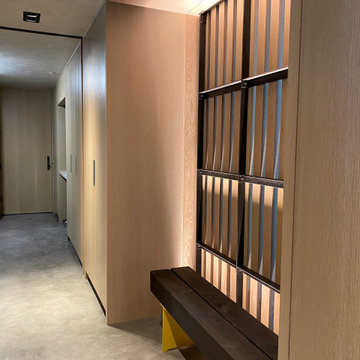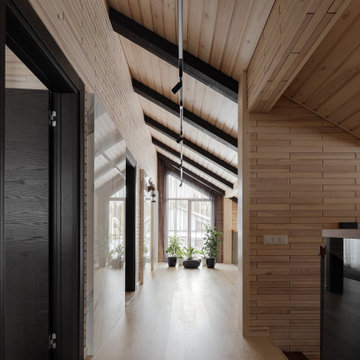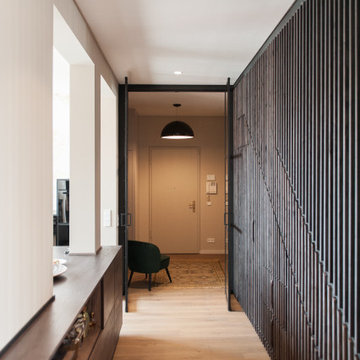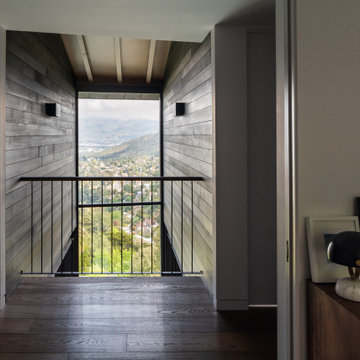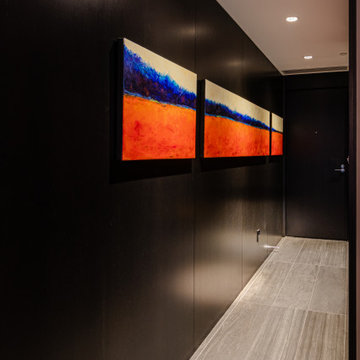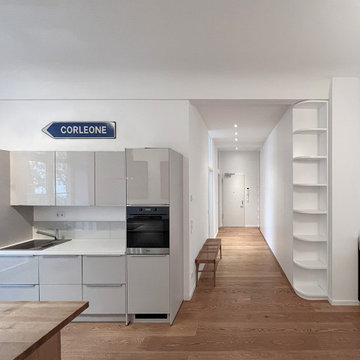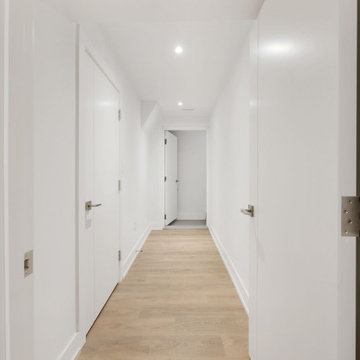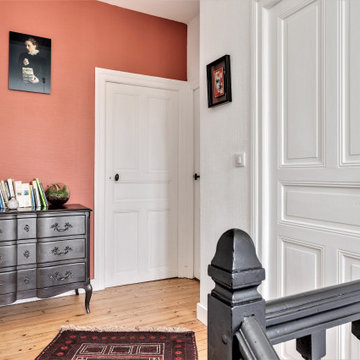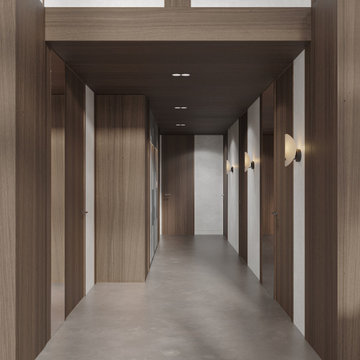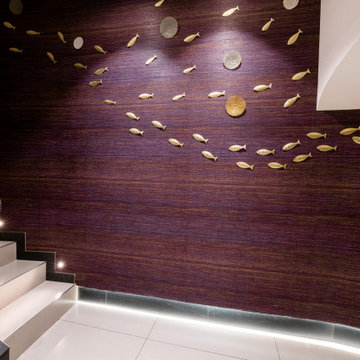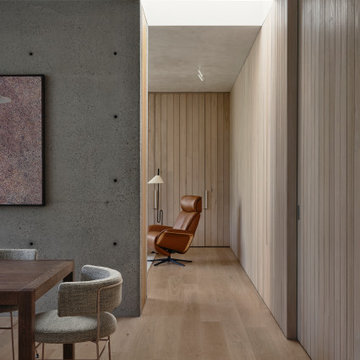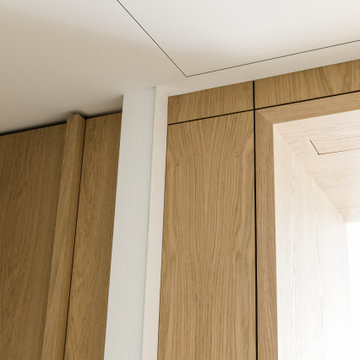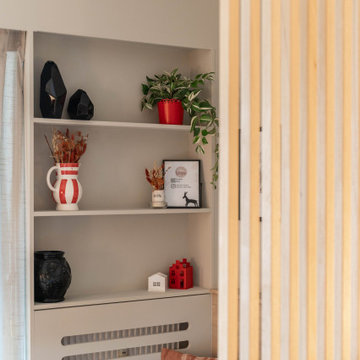133 Billeder af gang med trævæg
Sorteret efter:
Budget
Sorter efter:Populær i dag
61 - 80 af 133 billeder
Item 1 ud af 3
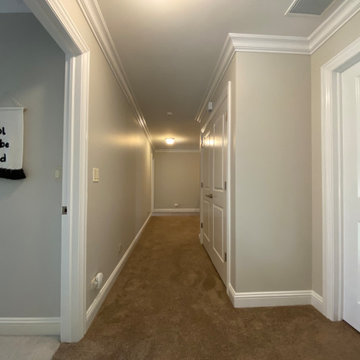
Prepared
Painted the Walls, Baseboard, and Doors/Frames
Wall Color in all Areas in: Benjamin Moore Pale Oak OC-20
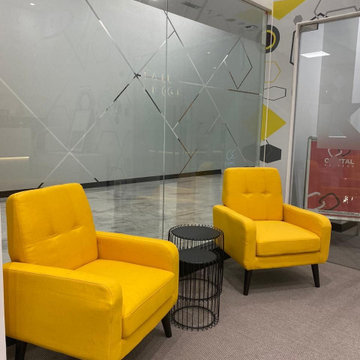
Required sustainable design since it is a commercial space and a school. created custom wall feature with led lighting at the back of the each letter and the feature wall was created with a message to all the student. artificial grass to bring in the nature into the space. Geometric wall to give that cool kind if a feeling to the students.
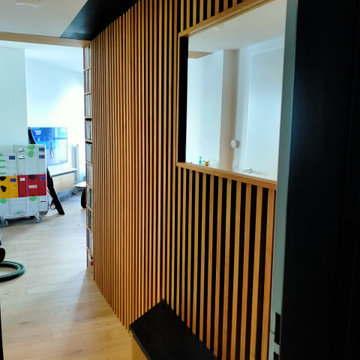
Agencement global d'un appartement avec placage chêne huilé et finition huilé noir intense.
- meuble chaussure formant assise
- tasseaux d'habillage en chêne massif qui dissimile 2 portes
- meuble TV
- meuble dvd/cave à vin/ étagère..
- dressing
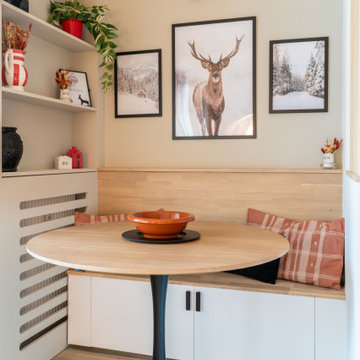
Zoom sur le coin repas, une banquette avec rangements et prises intégrées, le coin déco avec ces étagères ouvertes et ce cache radiateur.
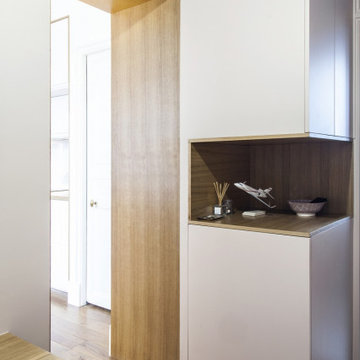
Un appartement de caractère entièrement repensé pour accueillir un jeune couple parisien. Ce projet a fait l'objet de nombreuses réflexions spatiales pour aboutir à une implantation idéale.
Le choix de matériaux contemporains associés à des touches de couleurs permet de moderniser l'appartement tout en conservant son cachet originel.
Par un principe de "meuble cloison" la cuisine intégrée trouve naturellement sa place dans l'espace à vivre. L'accès à la chambre parentale se fait par une double porte décorative chinée. L'atmosphère y est plus cocooning, de part l'intégration d'un papier peint d'inspiration végétale en tête de lit, ainsi que l'utilisation prédominante du noyer pour la menuiserie et la claustra qui délimite l'espace nuit du dressing. La salle de bain, agréable et chic est parée de blanc et de rose poudré et réhaussée d'une pointe de laiton. Le sol terrazzo, avec ses inclusions de nacre, vient parfaire la décoration.
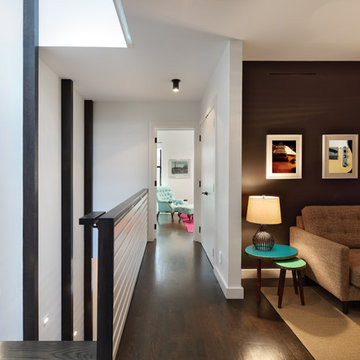
Full gut renovation and facade restoration of an historic 1850s wood-frame townhouse. The current owners found the building as a decaying, vacant SRO (single room occupancy) dwelling with approximately 9 rooming units. The building has been converted to a two-family house with an owner’s triplex over a garden-level rental.
Due to the fact that the very little of the existing structure was serviceable and the change of occupancy necessitated major layout changes, nC2 was able to propose an especially creative and unconventional design for the triplex. This design centers around a continuous 2-run stair which connects the main living space on the parlor level to a family room on the second floor and, finally, to a studio space on the third, thus linking all of the public and semi-public spaces with a single architectural element. This scheme is further enhanced through the use of a wood-slat screen wall which functions as a guardrail for the stair as well as a light-filtering element tying all of the floors together, as well its culmination in a 5’ x 25’ skylight.
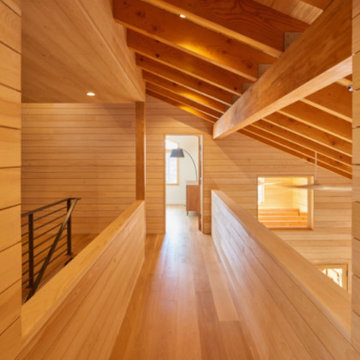
This lake home in South Hero, Vermont features engineered, Plain Sawn White Oak Plank Flooring.
Flooring: Select Grade Plain Sawn White Oak Flooring in 8″ widths
Finish: Custom VNC Hydrolaquer with VNC Clear Satin Finish
Architecture & Construction: Cultivation Design Build
133 Billeder af gang med trævæg
4
