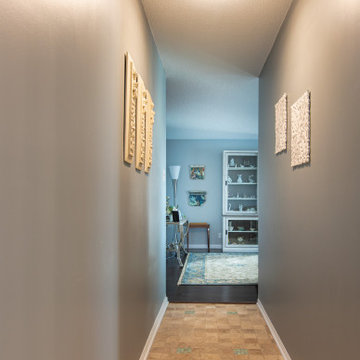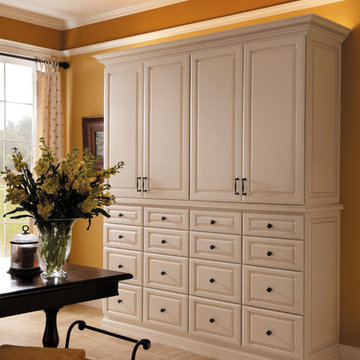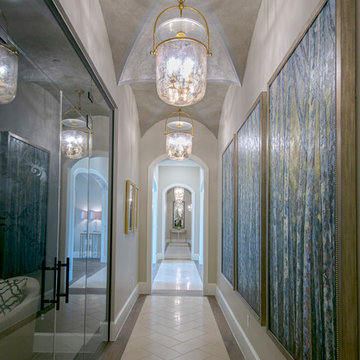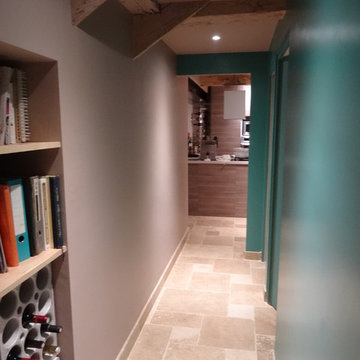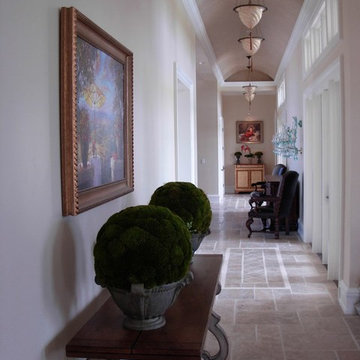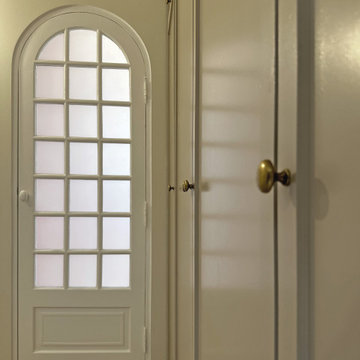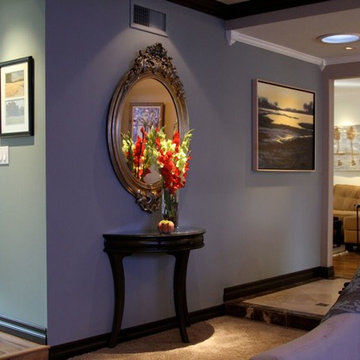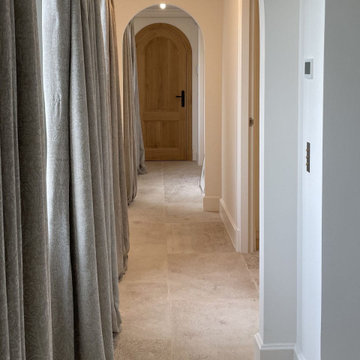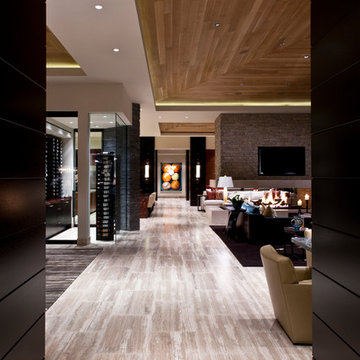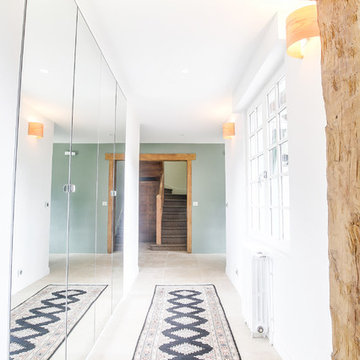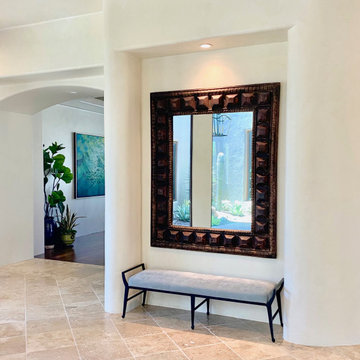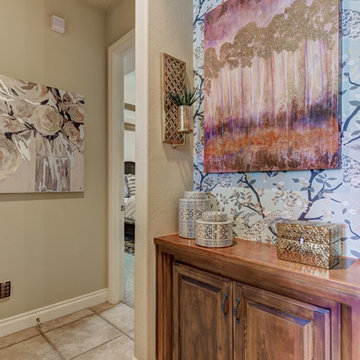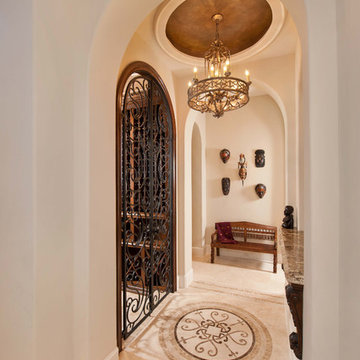228 Billeder af gang med travertin gulv og beige gulv
Sorteret efter:
Budget
Sorter efter:Populær i dag
101 - 120 af 228 billeder
Item 1 ud af 3
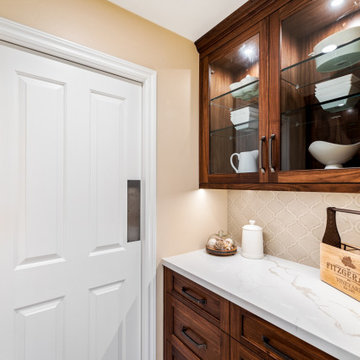
The main goal to reawaken the beauty of this outdated kitchen was to create more storage and make it a more functional space. This husband and wife love to host their large extended family of kids and grandkids. The JRP design team tweaked the floor plan by reducing the size of an unnecessarily large powder bath. Since storage was key this allowed us to turn a small pantry closet into a larger walk-in pantry.
Keeping with the Mediterranean style of the house but adding a contemporary flair, the design features two-tone cabinets. Walnut island and base cabinets mixed with off white full height and uppers create a warm, welcoming environment. With the removal of the dated soffit, the cabinets were extended to the ceiling. This allowed for a second row of upper cabinets featuring a walnut interior and lighting for display. Choosing the right countertop and backsplash such as this marble-like quartz and arabesque tile is key to tying this whole look together.
The new pantry layout features crisp off-white open shelving with a contrasting walnut base cabinet. The combined open shelving and specialty drawers offer greater storage while at the same time being visually appealing.
The hood with its dark metal finish accented with antique brass is the focal point. It anchors the room above a new 60” Wolf range providing ample space to cook large family meals. The massive island features storage on all sides and seating on two for easy conversation making this kitchen the true hub of the home.
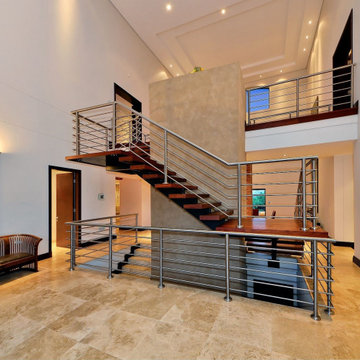
Design and build of bespoke home by one of the founders of EXCEL Modular Construction,
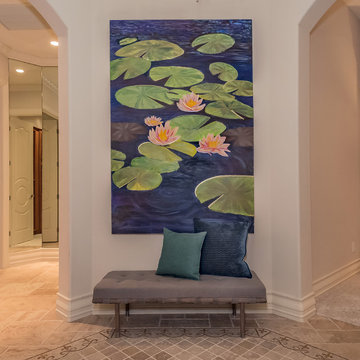
Large Art for the staging of a real estate listing by Holly Pascarella with Keller Williams, Sarasota, Florida. Original Art and Photography by Christina Cook Lee, of Real Big Art. Staging design by Doshia Wagner of NonStop Staging.
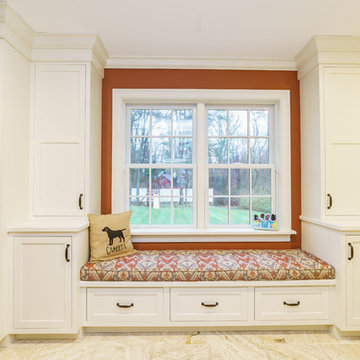
This mudroom is the designers favorite room in the house. It provides a comfortable entry area for kids and guests to remove their shoes and hang coats. It also doubles as pantry storage, craft project storage, and cleaning supply storage.
The drawers are great for kids shoes, boots, and other gear. With the drawers, you don't see the mess!
The room is bright and spacious with the Antique White cabinetry and French patterned travertine tile floor.
Photo By: Kyle Adams
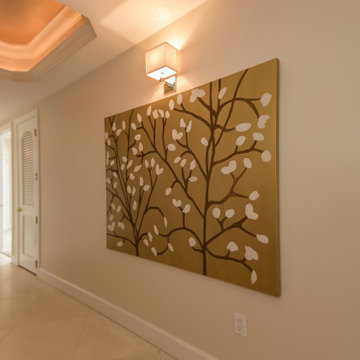
Hall in a Golden Gate Point Luxury Condo in Sarasota, Florida. Design by Doshia Wagner of NonStop Staging. Photography by Christina Cook Lee. Original Painting by Real Big Art, Christina Cook Lee.
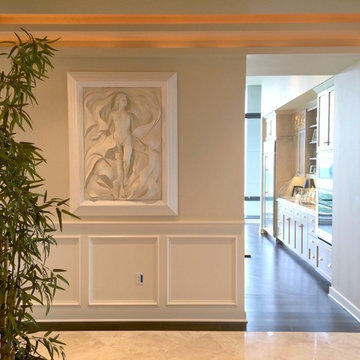
We couldn't help but notice the white kitchen cabinets, wood and tile floors, chair rail, wainscoting, and custom ceiling.
228 Billeder af gang med travertin gulv og beige gulv
6
