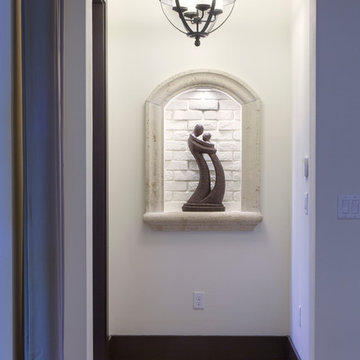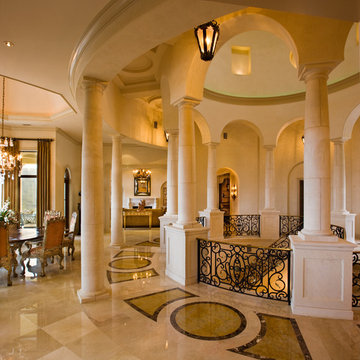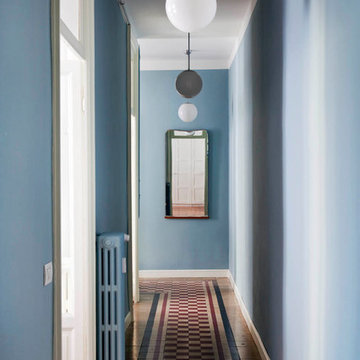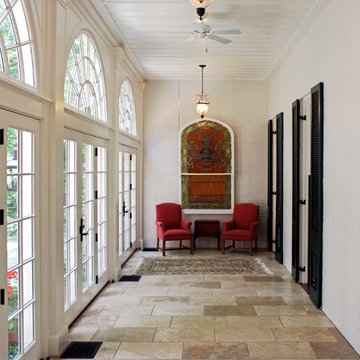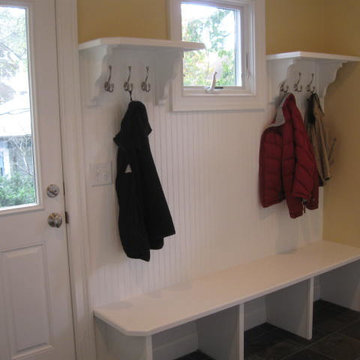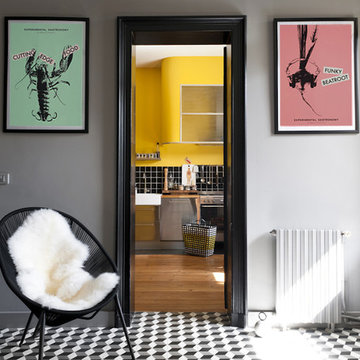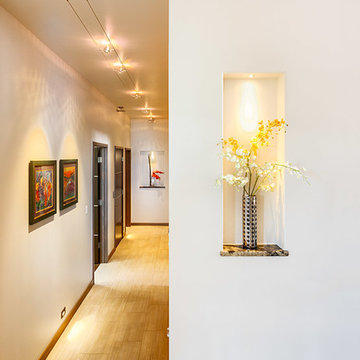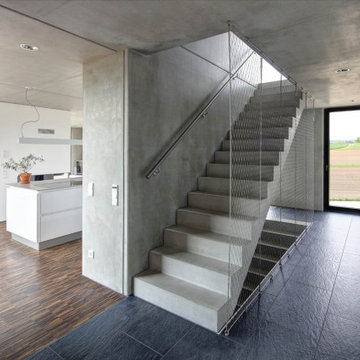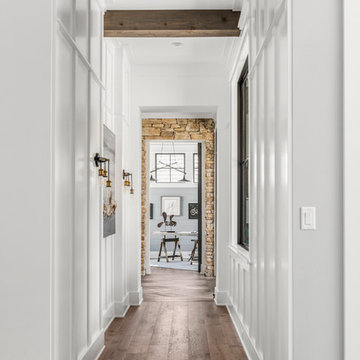4.611 Billeder af gang med travertin gulv og gulv af keramiske fliser
Sorteret efter:
Budget
Sorter efter:Populær i dag
21 - 40 af 4.611 billeder
Item 1 ud af 3
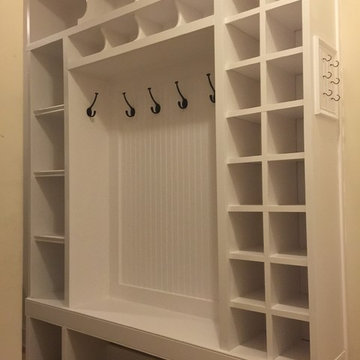
An 8' tall entry area mud room custom built-in we created for a Loudoun County Va client. Built a sturdy bench along bottom, and extra cubbies across the top, basket cubbies along the left, and kids shoe cubbies along the right side. Added a bead-board panel back, and created a matching wainscot-trim key holder on the left. Then painted everything in a clean white semi gloss latex paint.

This modern lake house is located in the foothills of the Blue Ridge Mountains. The residence overlooks a mountain lake with expansive mountain views beyond. The design ties the home to its surroundings and enhances the ability to experience both home and nature together. The entry level serves as the primary living space and is situated into three groupings; the Great Room, the Guest Suite and the Master Suite. A glass connector links the Master Suite, providing privacy and the opportunity for terrace and garden areas.
Won a 2013 AIANC Design Award. Featured in the Austrian magazine, More Than Design. Featured in Carolina Home and Garden, Summer 2015.

One special high-functioning feature to this home was to incorporate a mudroom. This creates functionality for storage and the sort of essential items needed when you are in and out of the house or need a place to put your companies belongings.

Gallery to Master Suite includes custom artwork and ample storage - Interior Architecture: HAUS | Architecture + LEVEL Interiors - Photo: Ryan Kurtz

Extraordinary details grace this extended hallway showcasing groin ceilings, travertine floors with warm wood and glass tile inlays flanked by arched doorways leading to stately office.
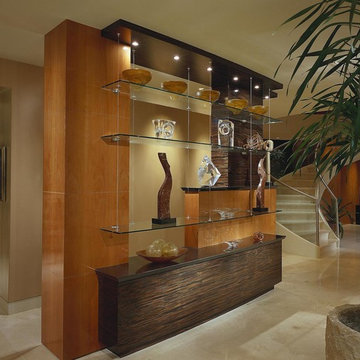
In this photo: Custom cabinetry designed by Architect C.P. Drewett and composed of glass, Macassar Ebony, and Swiss Pearwood.
This Paradise Valley modern estate was selected Arizona Foothills Magazine's Showcase Home in 2004. The home backs to a preserve and fronts to a majestic Paradise Valley skyline. Architect CP Drewett designed all interior millwork, specifying exotic veneers to counter the other interior finishes making this a sumptuous feast of pattern and texture. The home is organized along a sweeping interior curve and concludes in a collection of destination type spaces that are each meticulously crafted. The warmth of materials and attention to detail made this showcase home a success to those with traditional tastes as well as a favorite for those favoring a more contemporary aesthetic. Architect: C.P. Drewett, Drewett Works, Scottsdale, AZ. Photography by Dino Tonn.
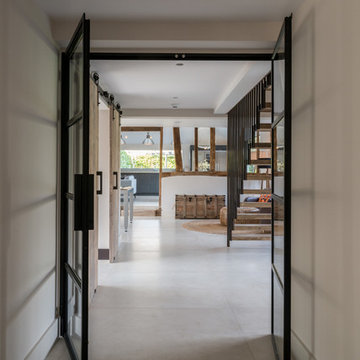
Conversion and renovation of a Grade II listed barn into a bright contemporary home
4.611 Billeder af gang med travertin gulv og gulv af keramiske fliser
2
