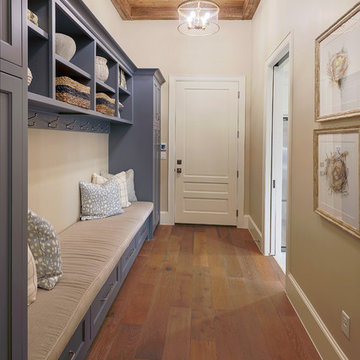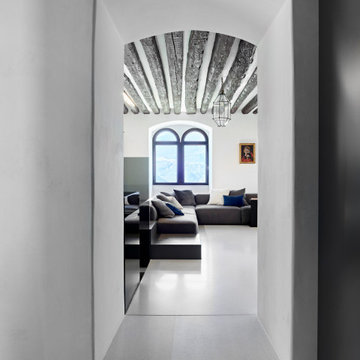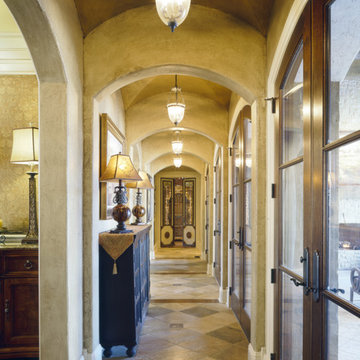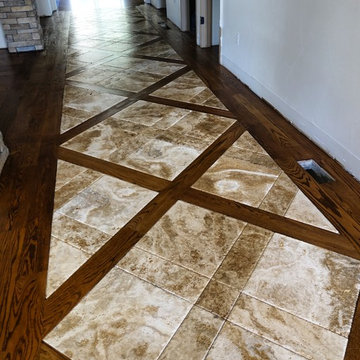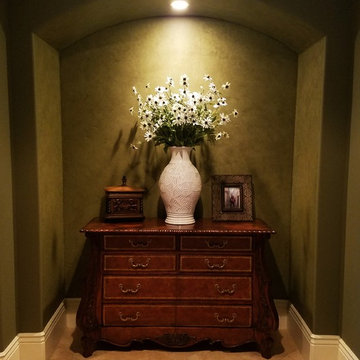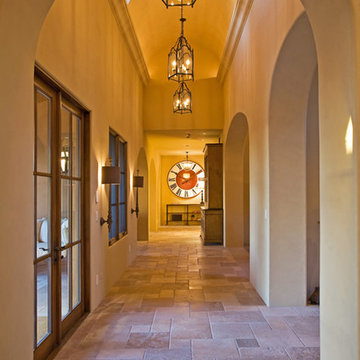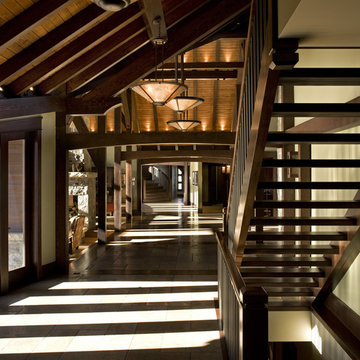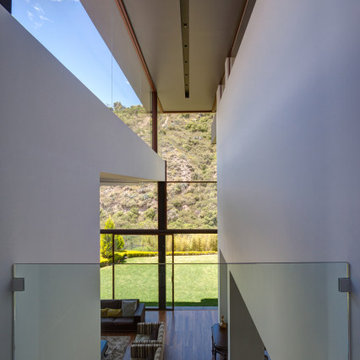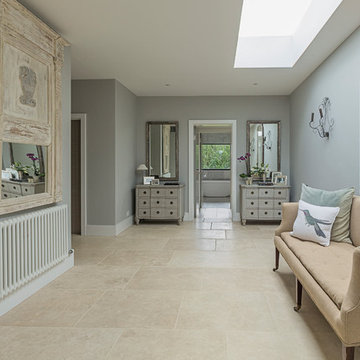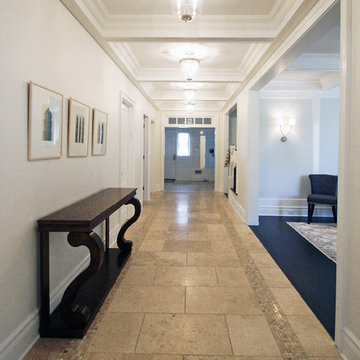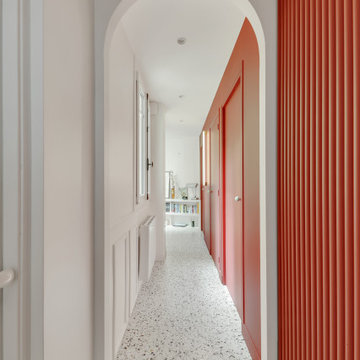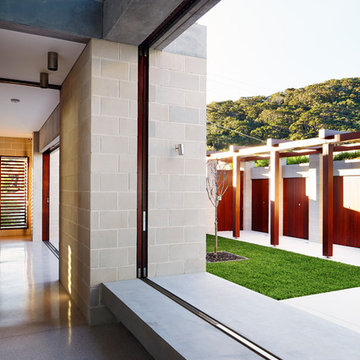999 Billeder af gang med travertin gulv og terrazzogulv
Sorteret efter:
Budget
Sorter efter:Populær i dag
141 - 160 af 999 billeder
Item 1 ud af 3

The main hall linking the entry to the stair tower at the rear. A wood paneled wall accents the entry to the lounge opposite the dining room.
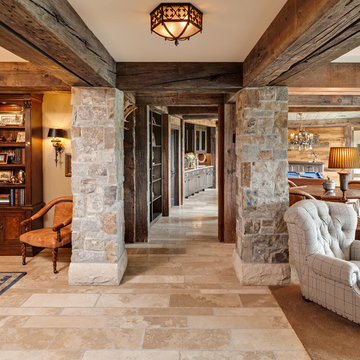
Builder: John Kraemer & Sons | Design: Murphy & Co. Design | Interiors: Manor House Interior Design | Landscaping: TOPO | Photography: Landmark Photography
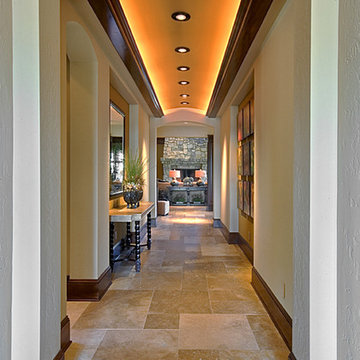
The rustic hallway gives a sneak peek into the living room, where the main attraction is the grand stone fireplace.
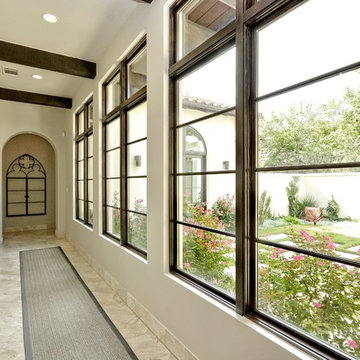
Santa Barbara Transitional Front Gallery Hallway by Zbranek and Holt Custom Homes, Austin Luxury Home Builders
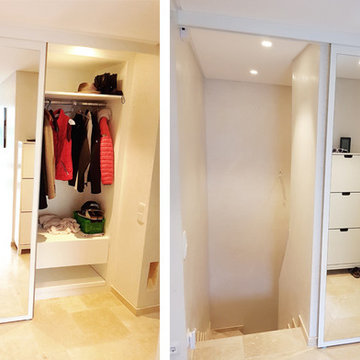
Flurschrank mit Schiebetür, die gleichzeitig als Kellertür dient
Gesagt Getan Möbeldesign: Katharina Buchholz
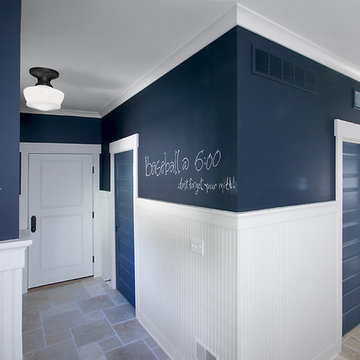
Packed with cottage attributes, Sunset View features an open floor plan without sacrificing intimate spaces. Detailed design elements and updated amenities add both warmth and character to this multi-seasonal, multi-level Shingle-style-inspired home. Columns, beams, half-walls and built-ins throughout add a sense of Old World craftsmanship. Opening to the kitchen and a double-sided fireplace, the dining room features a lounge area and a curved booth that seats up to eight at a time. When space is needed for a larger crowd, furniture in the sitting area can be traded for an expanded table and more chairs. On the other side of the fireplace, expansive lake views are the highlight of the hearth room, which features drop down steps for even more beautiful vistas. An unusual stair tower connects the home’s five levels. While spacious, each room was designed for maximum living in minimum space.
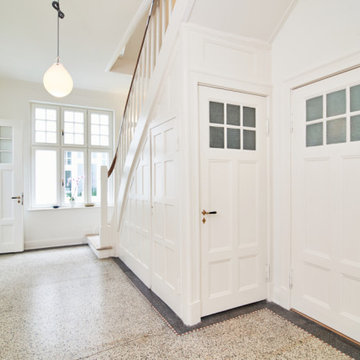
Renovierter Eingangsbereich in dem der alte Terrazzofußboden erhalten ist. Treppenaufgang mit Kassetten verkleidet.
999 Billeder af gang med travertin gulv og terrazzogulv
8
