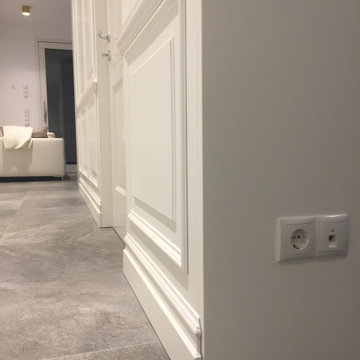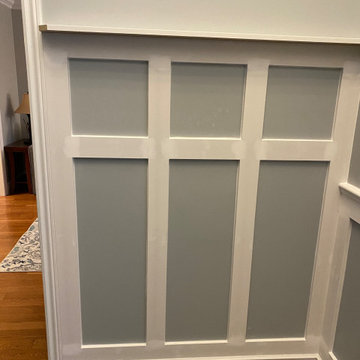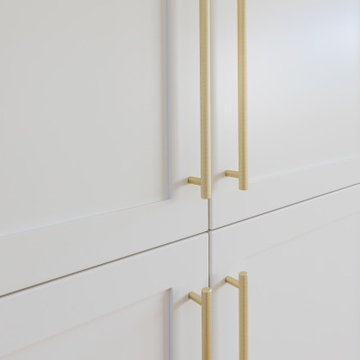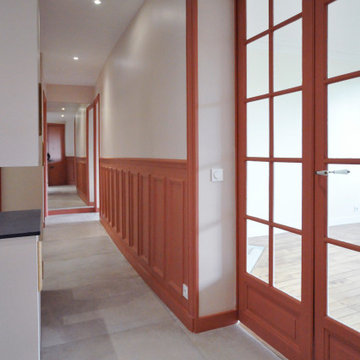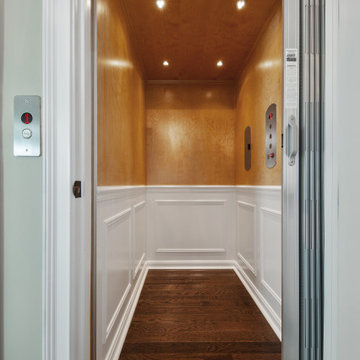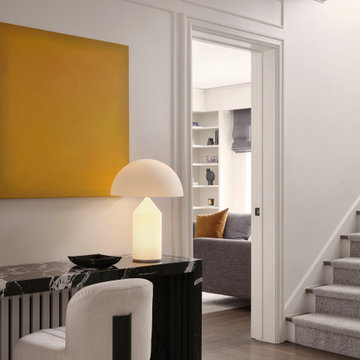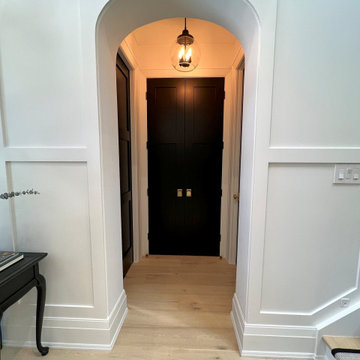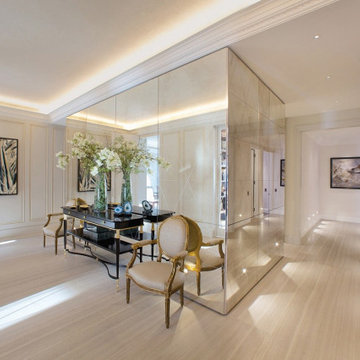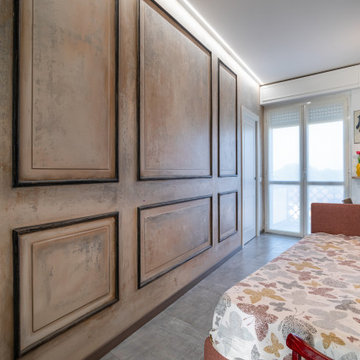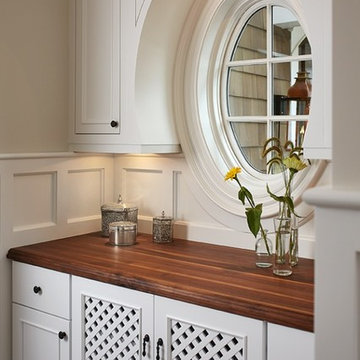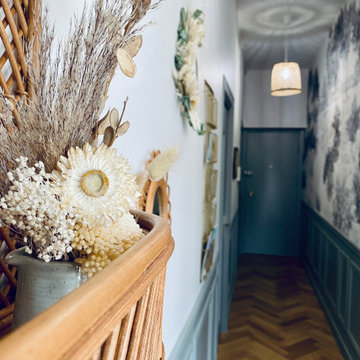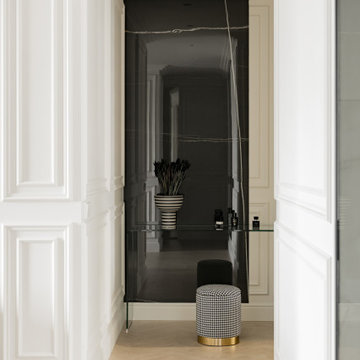569 Billeder af gang med vægpaneler
Sorteret efter:
Budget
Sorter efter:Populær i dag
201 - 220 af 569 billeder
Item 1 ud af 2
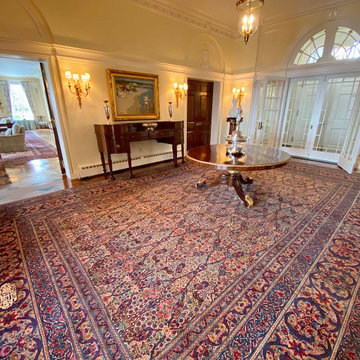
This grand entryway with its double door entry opens onto a beautiful blue and ivory rug with accents of red, pink and green. The all-over design is eye-catching and stimulating. This size rug fits to the edges of the room with minimal traditional furniture which emphasizes the importance of the rug and showcases the rug fully.
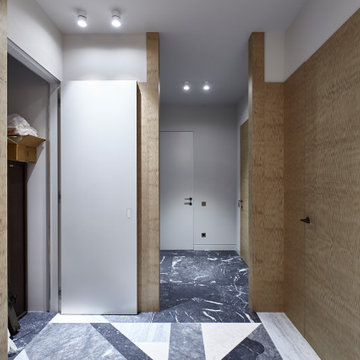
Для облицовки стеновых панелей и межкомнатных полотен использовался уникальный облицовочный материал - шпон tabu Анегри. Двери скрытого монтажа в нестандартном размере. Благодаря качественному современному оборудованию, мы часто выходим за рамки стандартов. Причем, стоимость за высоту двери до 2400 будет идти без наценки, т.е. как за стоимость стандартного полотна.
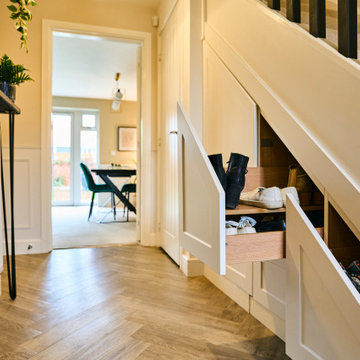
This hallway was a bland white and empty box and now it's sophistication personified! The new herringbone flooring replaced the illogically placed carpet so now it's an easily cleanable surface for muddy boots and muddy paws from the owner's small dogs. The black-painted bannisters cleverly made the room feel bigger by disguising the staircase in the shadows. Not to mention the gorgeous wainscotting that gives the room a traditional feel that fits perfectly with the disguised shaker-style shoe storage under the stairs.
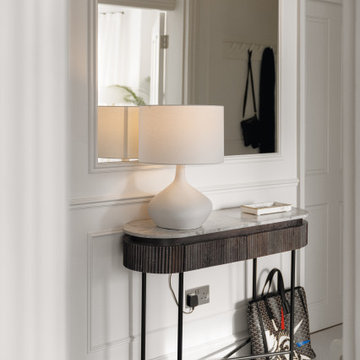
Maida Vale Apartment in Photos: A Visual Journey
Tucked away in the serene enclave of Maida Vale, London, lies an apartment that stands as a testament to the harmonious blend of eclectic modern design and traditional elegance, masterfully brought to life by Jolanta Cajzer of Studio 212. This transformative journey from a conventional space to a breathtaking interior is vividly captured through the lens of the acclaimed photographer, Tom Kurek, and further accentuated by the vibrant artworks of Kris Cieslak.
The apartment's architectural canvas showcases tall ceilings and a layout that features two cozy bedrooms alongside a lively, light-infused living room. The design ethos, carefully curated by Jolanta Cajzer, revolves around the infusion of bright colors and the strategic placement of mirrors. This thoughtful combination not only magnifies the sense of space but also bathes the apartment in a natural light that highlights the meticulous attention to detail in every corner.
Furniture selections strike a perfect harmony between the vivacity of modern styles and the grace of classic elegance. Artworks in bold hues stand in conversation with timeless timber and leather, creating a rich tapestry of textures and styles. The inclusion of soft, plush furnishings, characterized by their modern lines and chic curves, adds a layer of comfort and contemporary flair, inviting residents and guests alike into a warm embrace of stylish living.
Central to the living space, Kris Cieslak's artworks emerge as focal points of colour and emotion, bridging the gap between the tangible and the imaginative. Featured prominently in both the living room and bedroom, these paintings inject a dynamic vibrancy into the apartment, mirroring the life and energy of Maida Vale itself. The art pieces not only complement the interior design but also narrate a story of inspiration and creativity, making the apartment a living gallery of modern artistry.
Photographed with an eye for detail and a sense of spatial harmony, Tom Kurek's images capture the essence of the Maida Vale apartment. Each photograph is a window into a world where design, art, and light converge to create an ambience that is both visually stunning and deeply comforting.
This Maida Vale apartment is more than just a living space; it's a showcase of how contemporary design, when intertwined with artistic expression and captured through skilled photography, can create a home that is both a sanctuary and a source of inspiration. It stands as a beacon of style, functionality, and artistic collaboration, offering a warm welcome to all who enter.
Hashtags:
#JolantaCajzerDesign #TomKurekPhotography #KrisCieslakArt #EclecticModern #MaidaValeStyle #LondonInteriors #BrightAndBold #MirrorMagic #SpaceEnhancement #ModernMeetsTraditional #VibrantLivingRoom #CozyBedrooms #ArtInDesign #DesignTransformation #UrbanChic #ClassicElegance #ContemporaryFlair #StylishLiving #TrendyInteriors #LuxuryHomesLondon
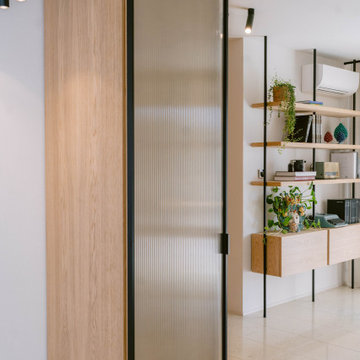
L’appartamento nasce al primo piano di una residenza di famiglia nella provincia di Chieti.
La pianta dell’appartamento è rigorosamente simmetrica a partire dall’ingresso centrale dal quale si accede attraverso una scala interna. La richiesta dei committenti di una casa contemporanea nello stile e negli spazi dell'abitare, ha reso inevitabile il confronto con l’impianto classico dell’edificio.
L’ingresso, dove è stato recuperato ed integrato il pavimento in pietra esistente, è uno spazio che accoglie il visitatore e si comporta come filtro tra l’appartamento e il resto dell’edificio, accogliendo anche uno studio con delle librerie a giorno alle pareti disegnate appositamente.
Molta attenzione è dedicata a dispositivi-filtro per mediare il rapporto tra spazi di diversa pertinenza, attraverso l’uso di porte a bilico interamente vetrate a tutta altezza
L’elemento fondante di tutto l’appartamento è un elemento boiserie in rovere naturale che collega longitudinalmente tutto l’appartamento e che funge da guardaroba all’ingresso, filtro scorrevole in cucina/soggiorno, porte a scomparsa per le camere e termina nella camera da letto padronale, pensata come una suite indipendente, collocata nell’angolo più remoto della casa.
Protagonista della casa è il legno di rovere, lasciato al naturale, utilizzato per i pavimenti, per la boiserie e per tutti gli arredi disegnati e realizzati su misura.
Tutti gli elementi architettonici hanno colori naturali: il legno, la pietra, il bianco dei muri, l’acciaio della cucina. A questi si contrappongono il nero delle colonne della cucina, gli infissi delle porte vetrate e di tutti gli elementi elettronici. Sono state aggiunte pochissime note di colore come il tavolo in metallo e il mobile TV
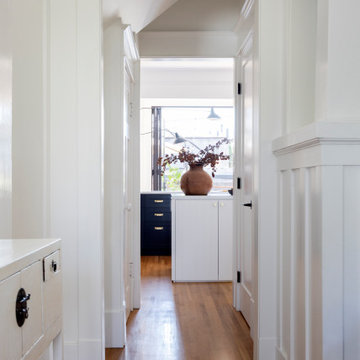
Finding the line between classic and contemporary, then restoring this heritage kitchen to the space that it once was (or should have been!) was our challenge in this home. It had seen many renovations over the century, none of them honouring the existing details. We created a French-inspired kitchen, dining room, entryway and powder room to suit a busy modern family living in a classic heritage home.
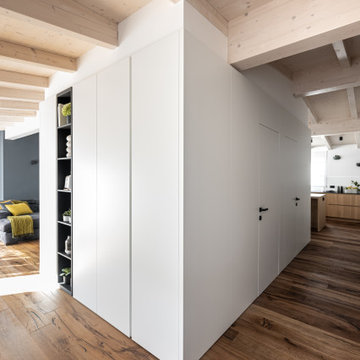
Un’opera di falegnameria, che ospita il bagno ospiti e il ripostiglio, sfruttando al meglio la pianta quadrata di questo open space, diventando perno attorno a cui tutto risulta collegato.
569 Billeder af gang med vægpaneler
11
