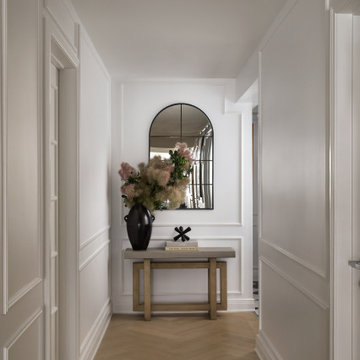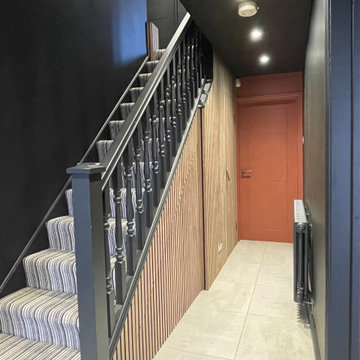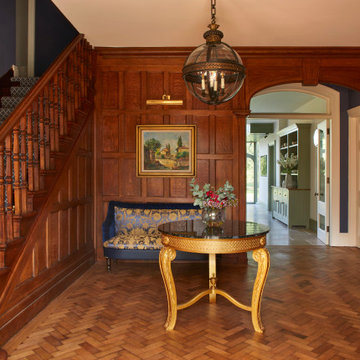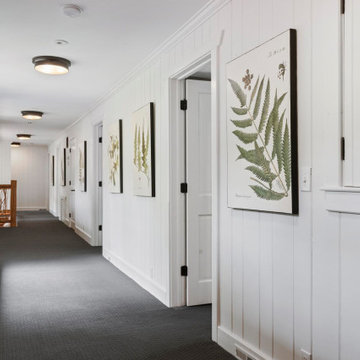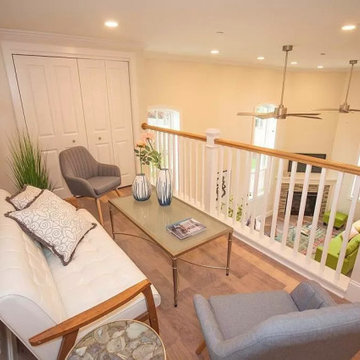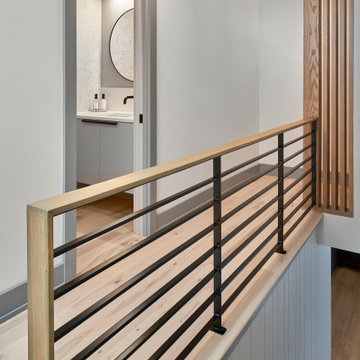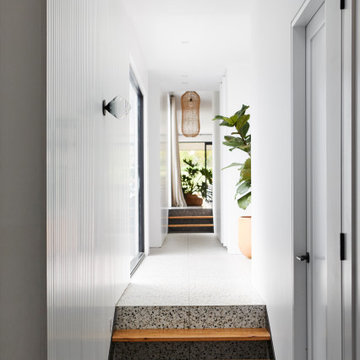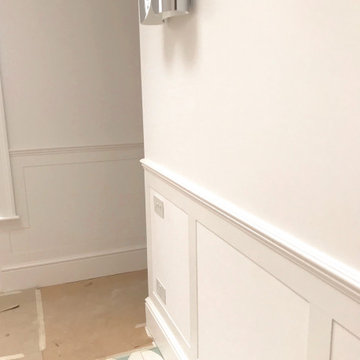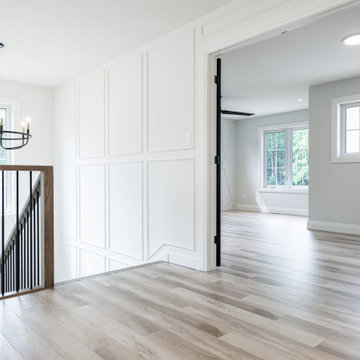179 Billeder af gang med vægpaneler
Sorteret efter:
Budget
Sorter efter:Populær i dag
21 - 40 af 179 billeder
Item 1 ud af 3
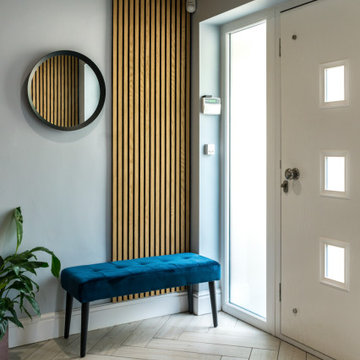
Cozy and contemporary family home, full of character, featuring oak wall panelling, gentle green / teal / grey scheme and soft tones. For more projects, go to www.ihinteriors.co.uk
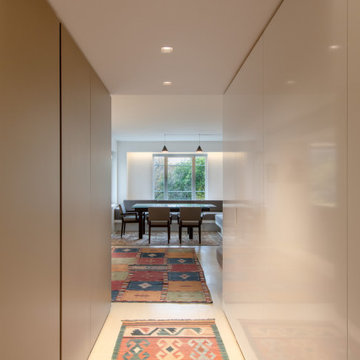
The existing entry was very dark. Recessed lights were added. Complementing the custom metallic-colored millwork, a wall of glossy white panels bounces light, making the space feel brighter, and hides two 'hidden' doors to a coat closet and a small office closet.
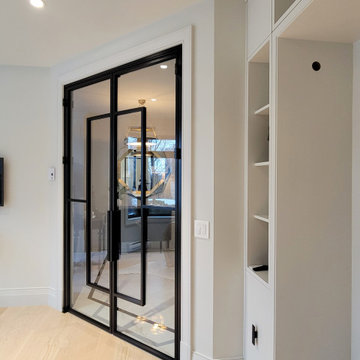
An extraordinary custom made home office door made of aluminum frame and tempered glass.
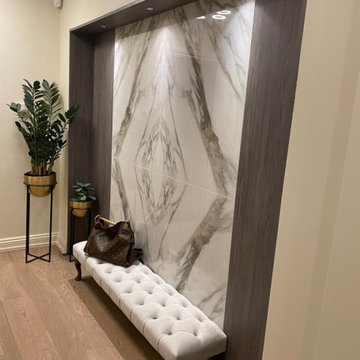
Here we have created a wow feature for our clients which is stylish yet practical
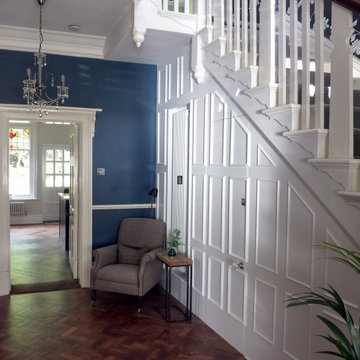
The New cloakroom added to a large Edwardian property in the grand hallway. Casing in the previously under used area under the stairs with panelling to match the original (On right) including a jib door. A tall column radiator was detailed into the new wall structure and panelling, making it a feature. The area is further completed with the addition of a small comfortable armchair, table and lamp.
Part of a much larger remodelling of the kitchen, utility room, cloakroom and hallway.
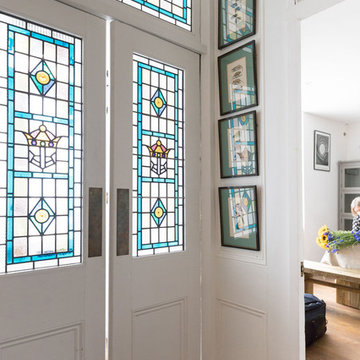
Beautiful stained glass panels in front door of a converted pub in Kemptown, Brighton.
See more of this project at https://absoluteprojectmanagement.com/portfolio/suki-kemptown-brighton/
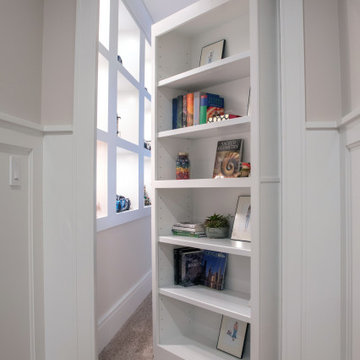
Hall way with hidden door concealed by bookshelves that swing open to a secret room.
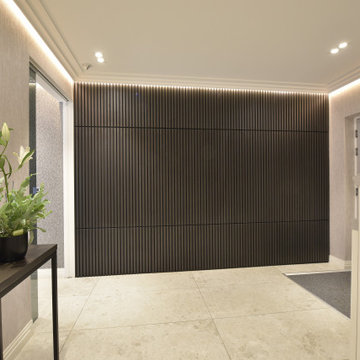
The entrance hall has two Eclisse smoked glass pocket doors to the dining room that leads on to a Diane berry Designer kitchen
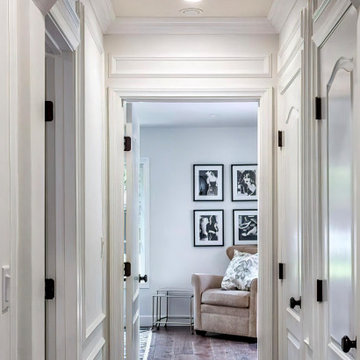
A hallway which stretches from opposite ends of the house leads to three guest bedrooms. The hallway is adorned with elegant paneling throughout. Intermediary archways break up the monotony of the space. To the right, one door opens onto a linen closet, the other onto the laundry room.
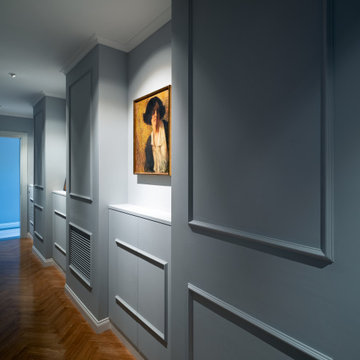
Il corridoio è il cuore della casa: ampie lesene, contenenti gli impianti tecnologici, ritmano lo spazio e creano delle nicchie utilizzate per la galleria di dipinti e fotografie di famiglia. L'illuminazione, scenografica, è mutuata da quella delle gallerie d'arte.
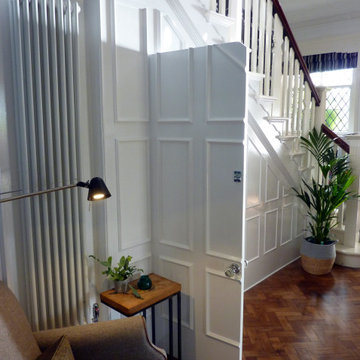
The New cloakroom added to a large Edwardian property in the grand hallway. Casing in the previously under used area under the stairs with panelling to match the original (On right) including a jib door. A tall column radiator was detailed into the new wall structure and panelling, making it a feature. The area is further completed with the addition of a small comfortable armchair, table and lamp.
Part of a much larger remodelling of the kitchen, utility room, cloakroom and hallway.
179 Billeder af gang med vægpaneler
2
