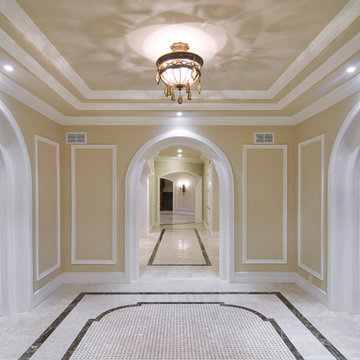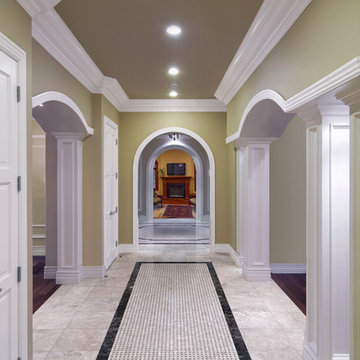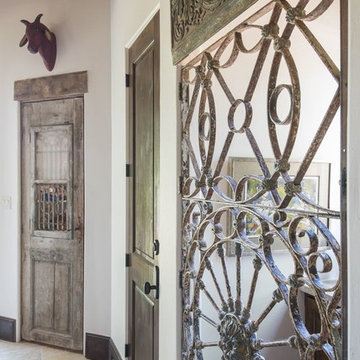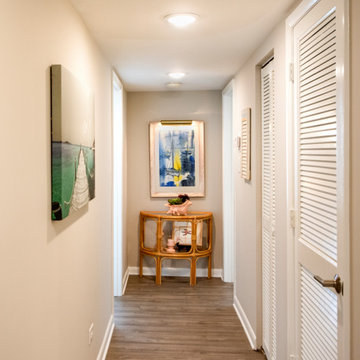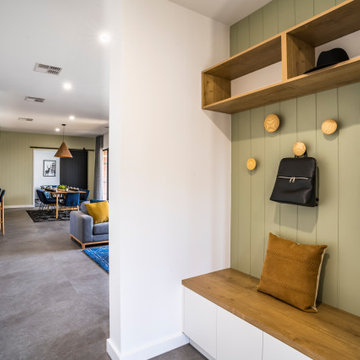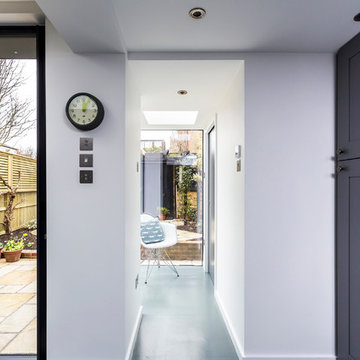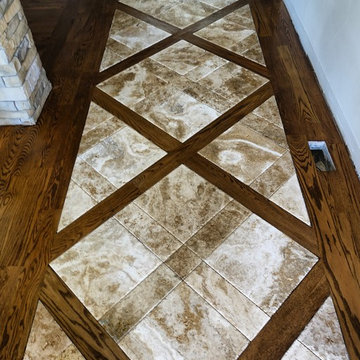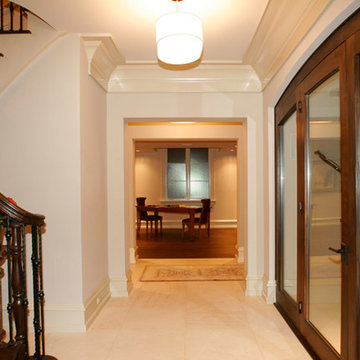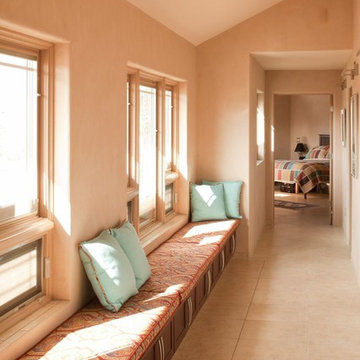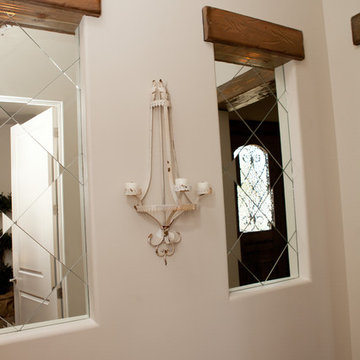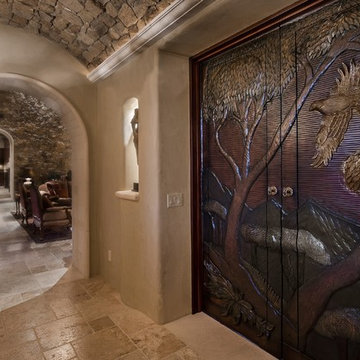1.964 Billeder af gang med vinylgulv og travertin gulv
Sorteret efter:
Budget
Sorter efter:Populær i dag
141 - 160 af 1.964 billeder
Item 1 ud af 3
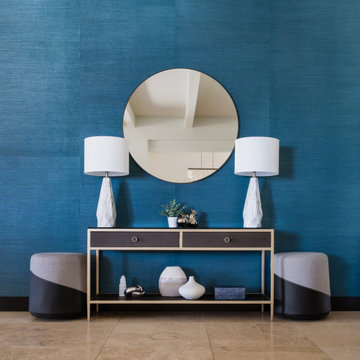
Blue grasscloth wallpaper, metal and leather console table, white lamps, ottomans, painted beams
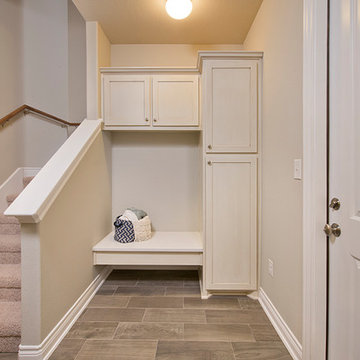
The Wimberley provides a beautifully designed open living space. The elegant master suite has his and her closets and an oversized master shower. The two other spacious bedrooms share a Jack and Jill bathroom with separate vanities. The great room features soaring cathedral ceilings with wood truss beams and flows into the kitchen with an eating bar and large walk-in pantry. The Wimberley offers a two car garage that provides extra storage and leads into a large drop zone. The bonus room upstairs adds more versatile space. Tour the fully furnished Wimberley at our Boerne Design Center.
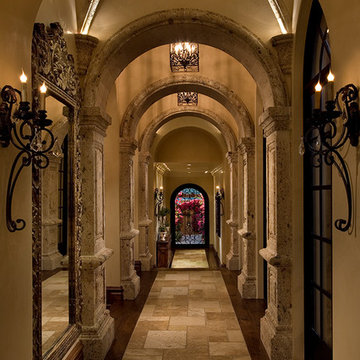
We love this traditional style hallway with marble and wood floors, vaulted ceilings, and beautiful lighting fixtures.
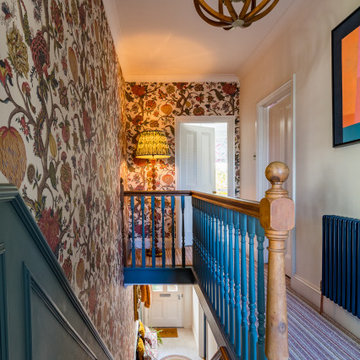
This Victorian town house was in need of a big boost in design and style. we fully renovated the Living room and Entrance Hall/Stairs. new design throughout with maximalist William Morris and Modern Victorian in mind! underfloor heating, new hardware, Radiators, panneling, returning original features, tiling, carpets, bespoke builds for storage and commissioned Art!
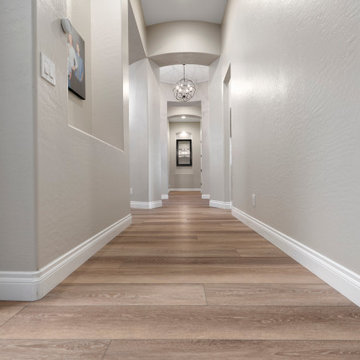
A gorgeous, varied mid-tone brown with wirebrushing to enhance the oak wood grain on every plank. This floor works with nearly every color combination. With the Modin Collection, we have raised the bar on luxury vinyl plank. The result is a new standard in resilient flooring. Modin offers true embossed in register texture, a low sheen level, a rigid SPC core, an industry-leading wear layer, and so much more.
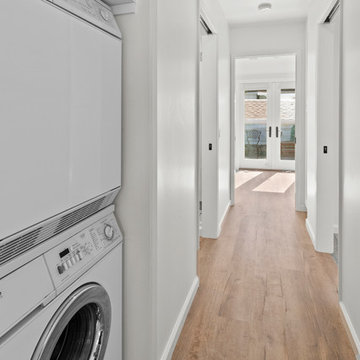
Miele Washer/Dryer. Fusion Max Luxury vinyl plank flooring in "Murol". Photography by Dave Clark with Monterey Virtual Tours
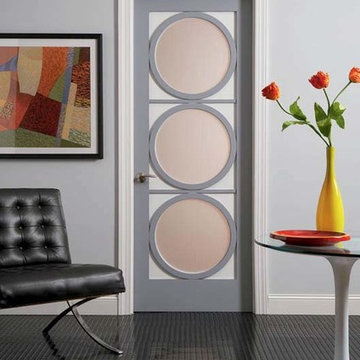
Visit Our Showroom
8000 Locust Mill St.
Ellicott City, MD 21043
Trustile Art Deco door with Tuxedo glass
The Vogue collection of designer doors builds on the popularity of TruStile's Art Deco doors. Doors can be as much of a design element as furnishings and decor.
model: AD3030
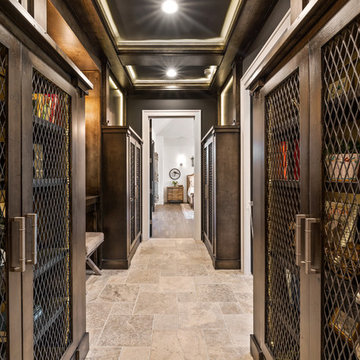
This hall leads from the living area to the master suite and features silver leaf with an acid wash stain to bring dimension to the natural wood finishes. Add in the backlighting, and this space comes to life!
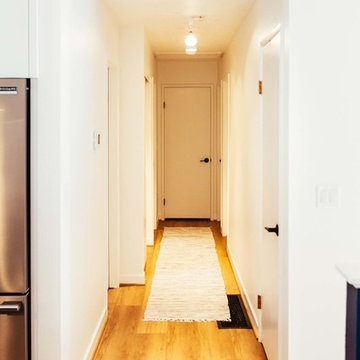
Split Level 1970 home of a young and active family of four. The main pubic spaces in this home were remodeled to create a fresh, clean look.
The Jack + Mare demo'd the kitchen and dining room down to studs and removed the wall between the kitchen/dining and living room to create an open concept space with a clean and fresh new kitchen and dining with ample storage. Now the family can all be together and enjoy one another's company even if mom or dad is busy in the kitchen prepping the next meal.
The custom white cabinets and the blue accent island (and walls) really give a nice clean and fun feel to the space. The island has a gorgeous local solid slab of wood on top. A local artisan salvaged and milled up the big leaf maple for this project. In fact, the tree was from the University of Portland's campus located right where the client once rode the bus to school when she was a child. So it's an extra special custom piece! (fun fact: there is a bullet lodged in the wood that is visible...we estimate it was shot into the tree 30-35 years ago!)
The 'public' spaces were given a brand new waterproof luxury vinyl wide plank tile. With 2 young daughters, a large golden retriever and elderly cat, the durable floor was a must.
project scope at quick glance:
- demo'd and rebuild kitchen and dining room.
- removed wall separating kitchen/dining and living room
- removed carpet and installed new flooring in public spaces
- removed stair carpet and gave fresh black and white paint
- painted all public spaces
- new hallway doorknob harware
- all new LED lighting (kitchen, dining, living room and hallway)
Jason Quigley Photography
1.964 Billeder af gang med vinylgulv og travertin gulv
8
