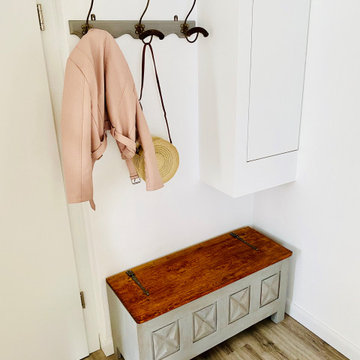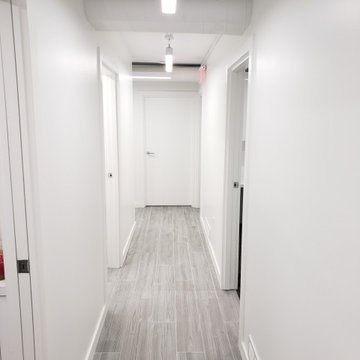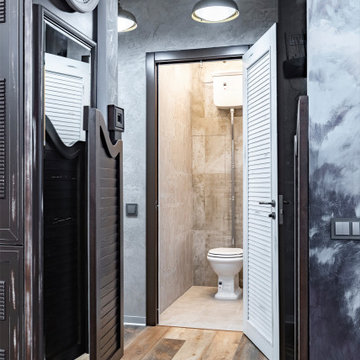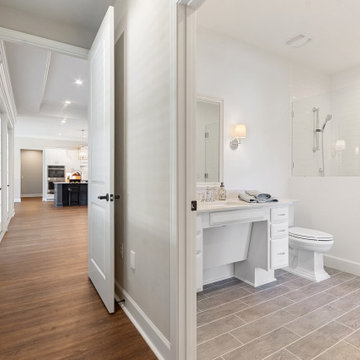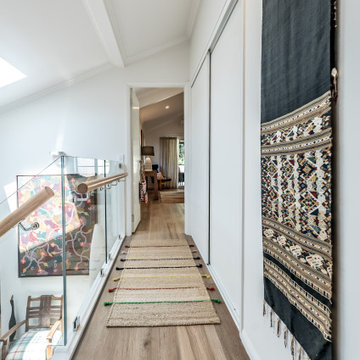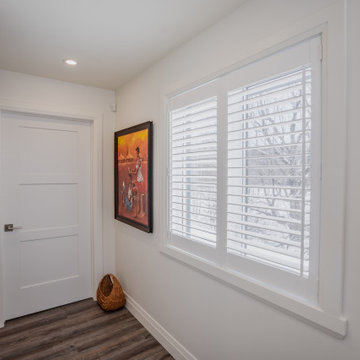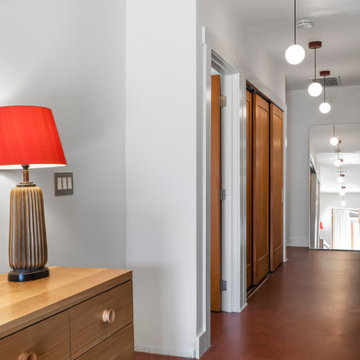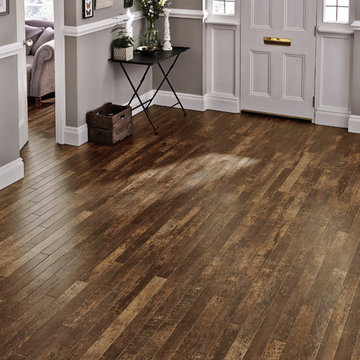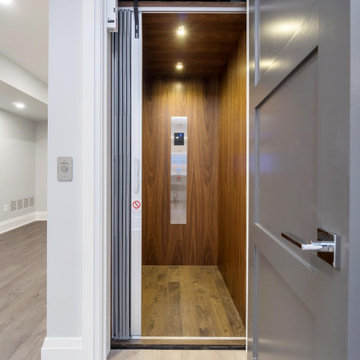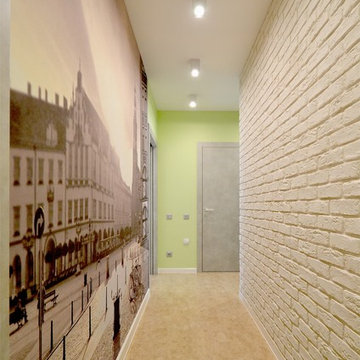441 Billeder af gang med vinylgulv
Sorteret efter:
Budget
Sorter efter:Populær i dag
161 - 180 af 441 billeder
Item 1 ud af 3
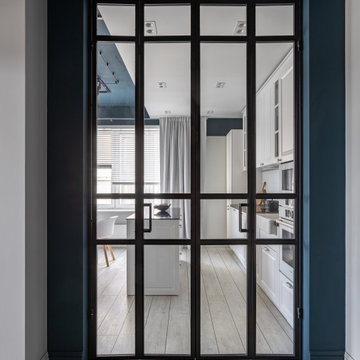
Между гостиной и коридором расширили проем для стеклянной перегородки, впустили свет в прихожую. На полу кварцвиниловое покрытие moduleo с декоративной вставкой – так мы сымитировали доску.
Отошли от привычного приема: темный пол и светлый потолок и сделали наоборот - светлый пол и темный потолок. Так визуально потолок увели в бесконечность
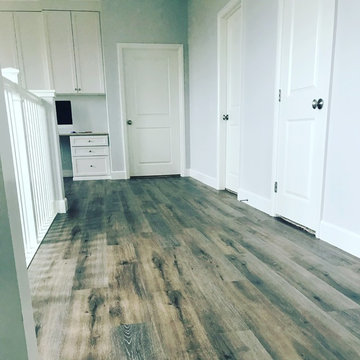
We installed Luxury Vinyl plank up the stairs removing carpet , to match existing ceramic floor tile downstairs. Tiffany N.
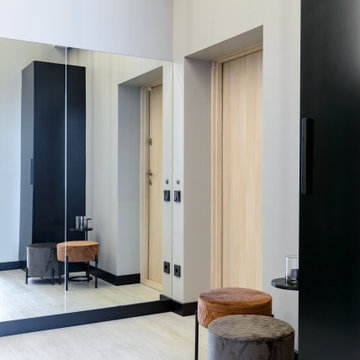
В коридоре находится маленький шкаф для верхней одежды, вся остальная одежда хранится в гардеробной комнате.
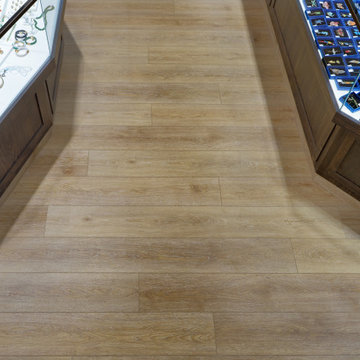
Refined yet natural. A white wire-brush gives the natural wood tone a distinct depth, lending it to a variety of spaces. With the Modin Collection, we have raised the bar on luxury vinyl plank. The result is a new standard in resilient flooring. Modin offers true embossed in register texture, a low sheen level, a rigid SPC core, an industry-leading wear layer, and so much more.
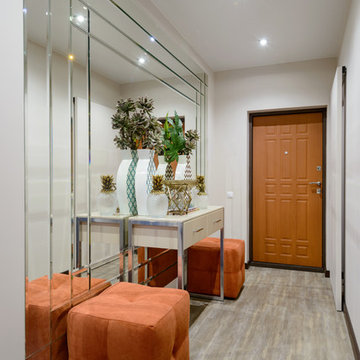
В коридоре специально нет шкафов и крбчков для одежды, т.к сразу у входа находится гардеробная комната для верхней одежды, обуви и т.д. Консоли и 2х пуфов достаточно чтобы поставить сумку, и присесть. Большое зеркало отлично расширяет пространство и даёт возможность посмотреть на себя в полный рост. Листайте, в конце есть планировка квартиры.
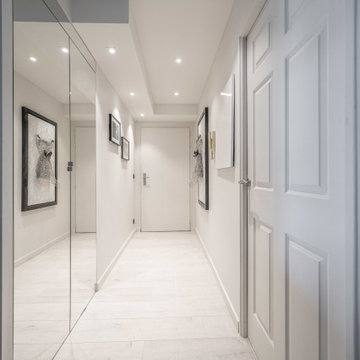
Élégante & contemporaine, la combinaison de la cuisine blanche avec des touches colorées donne du cachet à la pièce. Les chaises de couleur dans la cuisine apportent de la personnalité et de style à l'espace. Pour le plan de travail, le coloris gris anthracite ajoute de la profondeur et de l'élégance à la cuisine.
L'entrée de cet appartement est lumineuse grâce aux peintures, sol et porte claire, ce qui apporte un coup de fraîcheur à la pièce. La lumière se reflétera donc dans l'intégralité de l'entrée.
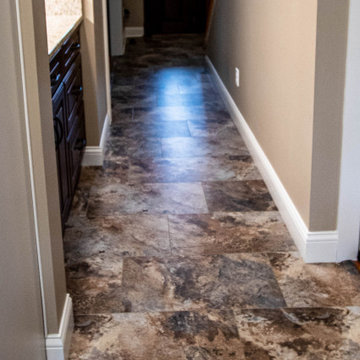
In this kitchen, Medallion Silverline door style Lancaster/Potter’s Mill flat panel for the upper and pantry cabinets in the Irish Crème Classic Paint finish. The base cabinets are Medallion door style Brookhill Raised Panel with the French Roast finish accented with Oil Rubbed Bronze hardware. The countertop is Granite 3cm Giallo Ornamental with pencil edge and 4” splash at snack bar. The backsplash is 3x12 ceramic tile in Desert color. A Kichler Avery mini pendant light over the sink in brushed nickel with clear seeded glass shade. An Elkay Crosstown 16g stainless steel undermount sink in polished satin finish with an Elkay Harmony pull-down faucet in Lustrous Steel finish. On the floor is Homecrest Cascade Beveled Engineered WPC vinyl tile in Dover Slate color.
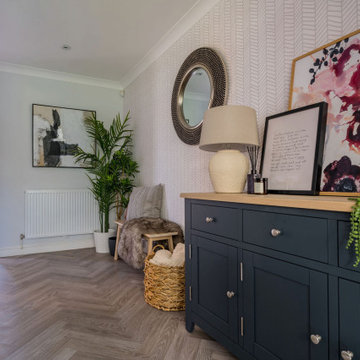
This nice large new hallway now leads through to an extended open-plan kitchen/living room which is bright and inviting. We also included a new utility room on the side of the house. As part of the new hallway, we added full understairs pullout storage, and flexible freestanding storage and renovated the existing stairs with new carpet and handrails. We also added some new interior doors with glazed panels, both back and front to maximise light into the hallway itself.
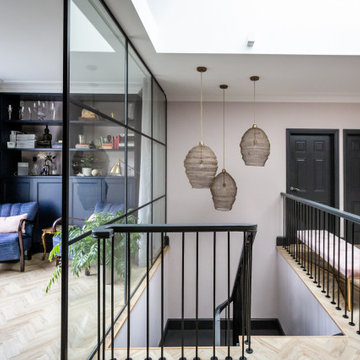
Refurbishment of a family home in Weybridge, Surrey. Large open landing leading onto study with glazed wall, allowing light to flood into the space.
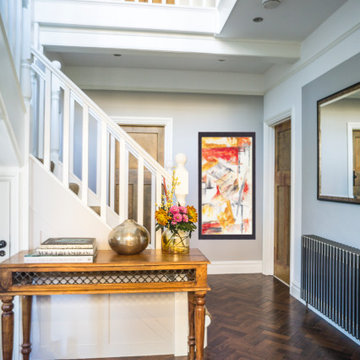
This hallway is a great size with lots of natural light but before the re-design it lacked a uniform scheme.
The vinyl flooring is not only gorgeous to look at but also fabulous underfoot and enhances the space considerably!
441 Billeder af gang med vinylgulv
9
