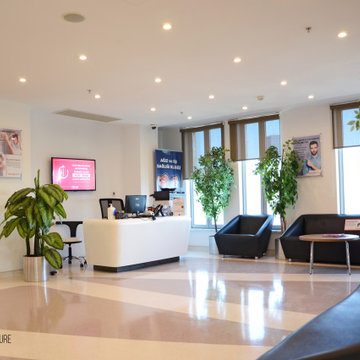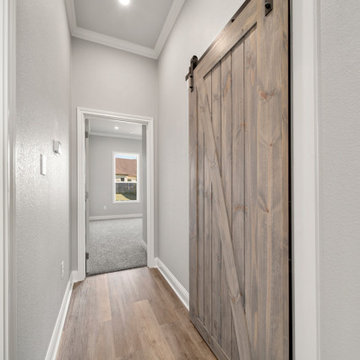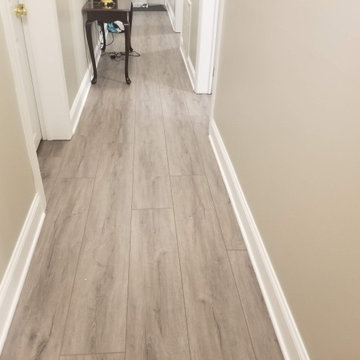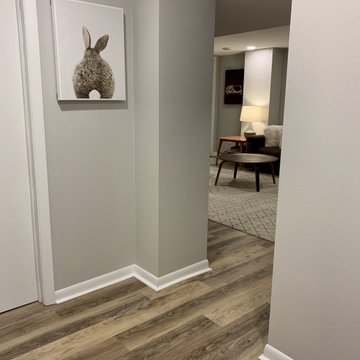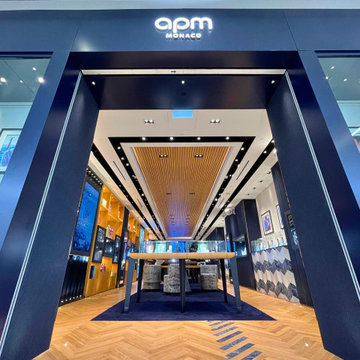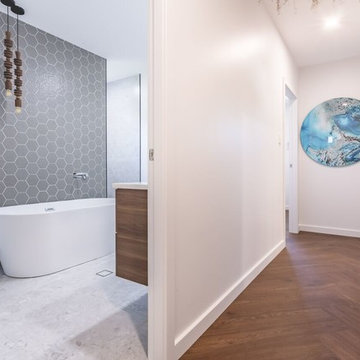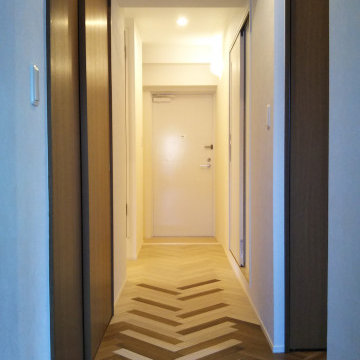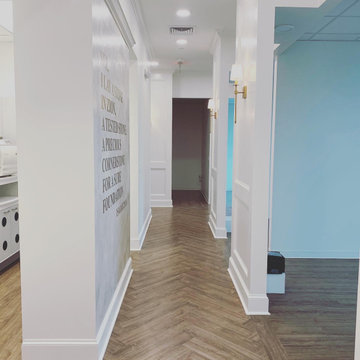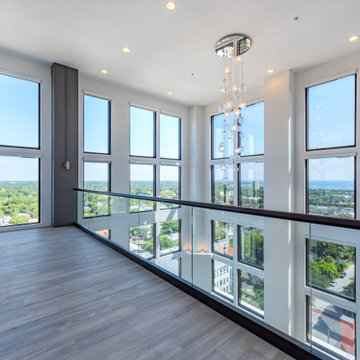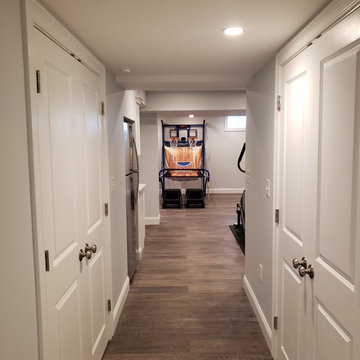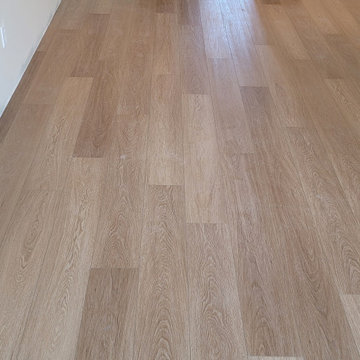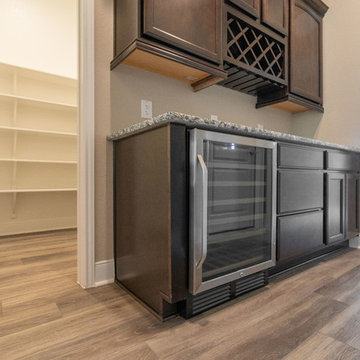196 Billeder af gang med vinylgulv
Sorteret efter:
Budget
Sorter efter:Populær i dag
41 - 60 af 196 billeder
Item 1 ud af 3
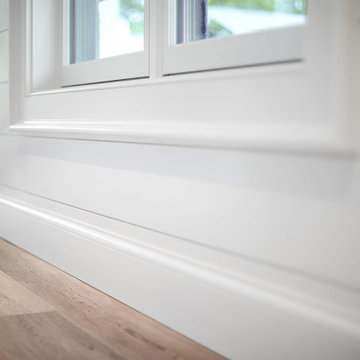
The finished space under the garage is an ocean lovers dream. The coastal design style is inspired by the client’s Nantucket vacations. The floor plan includes a living room, galley kitchen, guest bedroom and full guest bathroom.
Coastal decor elements include a color scheme of orangey red, grey and blue. The wall to wall shiplap, waterfall tiled shower, sand colored luxury plank flooring and natural light from the many windows complete this seaside themed guest space.
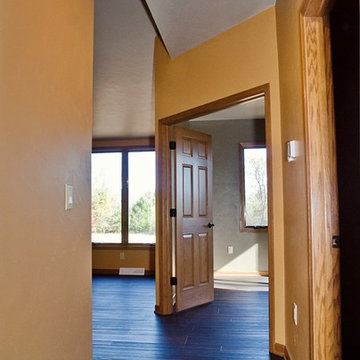
A home office with double doors allows you to work and still be a part of the family.
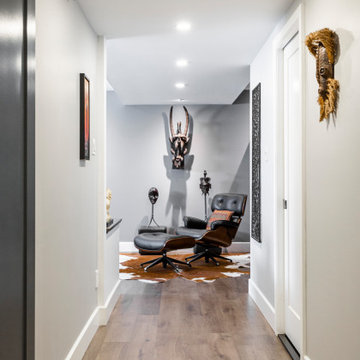
Designed by : TOC design – Tania Scardellato
Contractor: TOC design & construction inc.
Photographer: Guillaume Gorini - Studio Point de Vue BASEMENT - RUSTIC CHIC, ECLECTIC & WORLD
The whole family is thrilled with the functional ,cool design of their new basement and loves spending time in the glam-yet-comfortable space.
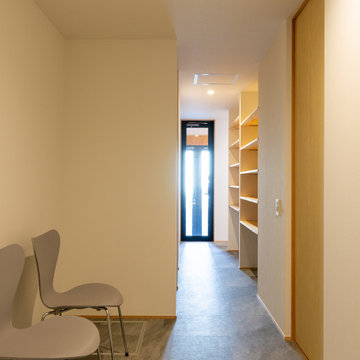
キッチン奥から続くバックヤード。収納を多く設け、水廻りと2階への階段、ホビースペースへと繋がるプライベートな空間です。リビング廻りをすっきりとさせるための季節物の収納や、ファミリークローゼットも兼ねる収納空間です。
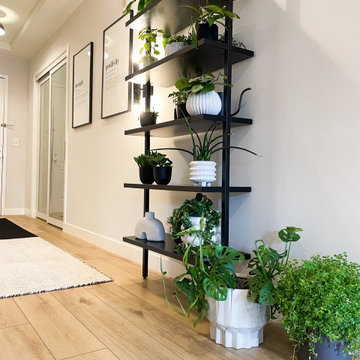
Taking a drab downtown condo and turning it into a light, airy, retreat for a professional, not only to enjoy for himself but for overnight guests as well!
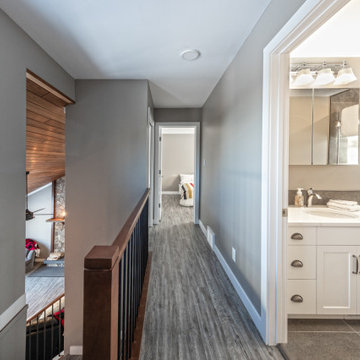
Our clients originally built this home many years ago on an acreage and raised their family in it. Its a beautiful property. They were looking to preserve some of the elements they loved but update the look and feel of the home blending traditional with modern, while adding some new up-to-date features. The entire main and second floors were re-modeled. Custom master bedroom cabinetry, wood-look vinyl plank flooring, a new chef's kitchen, three updated bathrooms, and vaulted cedar ceiling are only some of the beautiful features.
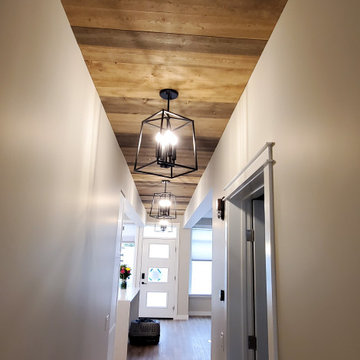
The hallway takes over the modern farmhouse feel when you look up to see the barn wood feature on the ceiling with two black chandeliers.
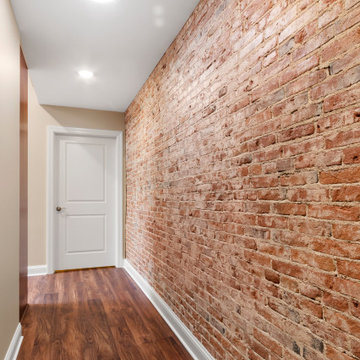
Our clients had a vision to turn this completely empty second story store front in downtown Beloit, WI into their home. The space now includes a bedroom, kitchen, living room, laundry room, office, powder room, master bathroom and a solarium. Luxury vinyl plank flooring was installed throughout the home and quartz countertops were installed in the bathrooms, kitchen and laundry room. Brick walls were left exposed adding historical charm to this beautiful home and a solarium provides the perfect place to quietly sit and enjoy the views of the downtown below. Making this rehabilitation even more exciting, the Downtown Beloit Association presented our clients with two awards, Best Fascade Rehabilitation over $15,000 and Best Upper Floor Development! We couldn’t be more proud!
196 Billeder af gang med vinylgulv
3
