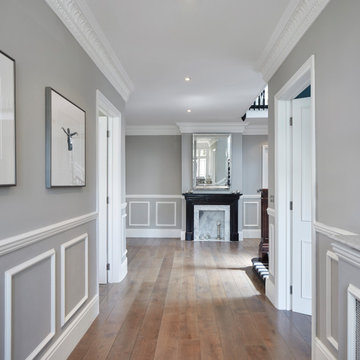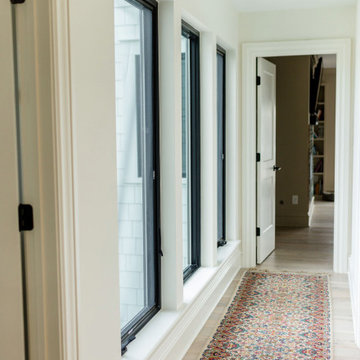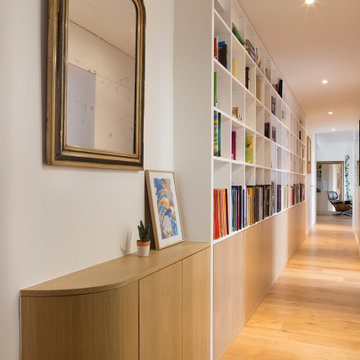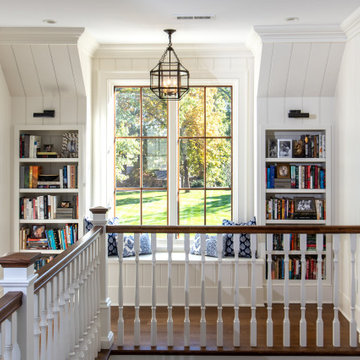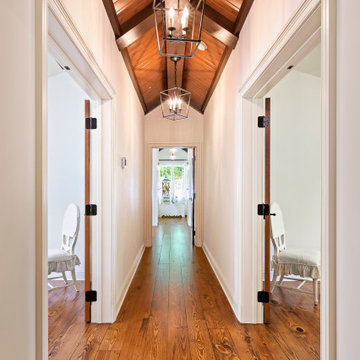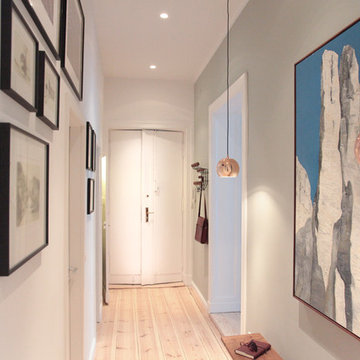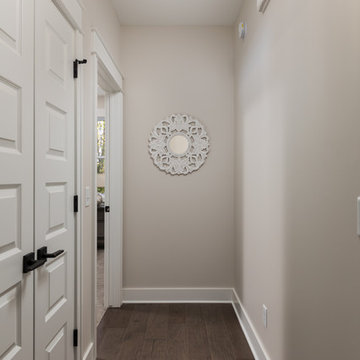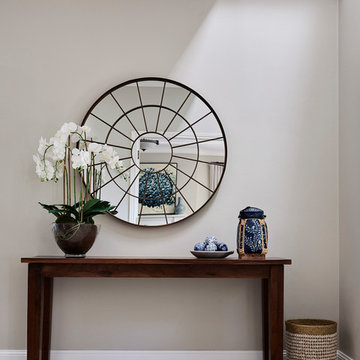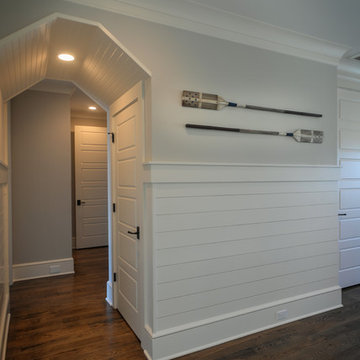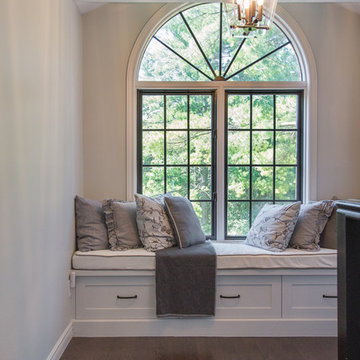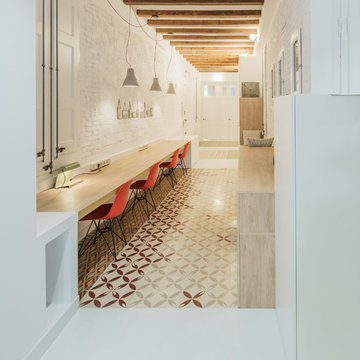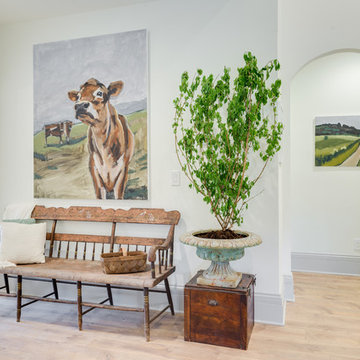34.006 Billeder af gang
Sorteret efter:
Budget
Sorter efter:Populær i dag
161 - 180 af 34.006 billeder
Item 1 ud af 3

White wainscoting in the dining room keeps the space fresh and light, while navy blue grasscloth ties into the entry wallpaper. Young and casual, yet completely tied together.
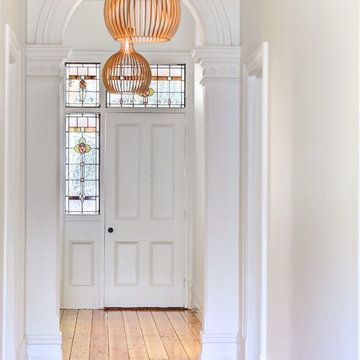
Baltic Pine timber - water based satin finish
Dulux paint
Leadlight - new design
Pendant lights - Seppo Koho Octo
Photography by Arch Imagery

The Design Styles Architecture team beautifully remodeled the exterior and interior of this Carolina Circle home. The home was originally built in 1973 and was 5,860 SF; the remodel added 1,000 SF to the total under air square-footage. The exterior of the home was revamped to take your typical Mediterranean house with yellow exterior paint and red Spanish style roof and update it to a sleek exterior with gray roof, dark brown trim, and light cream walls. Additions were done to the home to provide more square footage under roof and more room for entertaining. The master bathroom was pushed out several feet to create a spacious marbled master en-suite with walk in shower, standing tub, walk in closets, and vanity spaces. A balcony was created to extend off of the second story of the home, creating a covered lanai and outdoor kitchen on the first floor. Ornamental columns and wrought iron details inside the home were removed or updated to create a clean and sophisticated interior. The master bedroom took the existing beam support for the ceiling and reworked it to create a visually stunning ceiling feature complete with up-lighting and hanging chandelier creating a warm glow and ambiance to the space. An existing second story outdoor balcony was converted and tied in to the under air square footage of the home, and is now used as a workout room that overlooks the ocean. The existing pool and outdoor area completely updated and now features a dock, a boat lift, fire features and outdoor dining/ kitchen.
Photo by: Design Styles Architecture

The original wooden arch details in the hallway area have been restored.
Photo by Chris Snook

Designed by longstanding customers Moon Architect and Builder, a large double height space was created by removing the ground floor and some of the walls of this period property in Bristol. Due to the open space created, the flow of colour and the interior theme was central to making this space work.
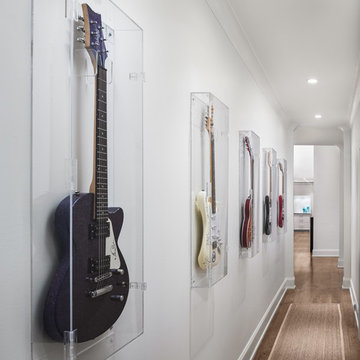
Hall of remodeled home in Mountain Brook Alabama photographed for architect Adams & Gerndt and interior design firm Defining Home, by Birmingham Alabama based architectural and interiors photographer Tommy Daspit. You can see more of his work at http://tommydaspit.com
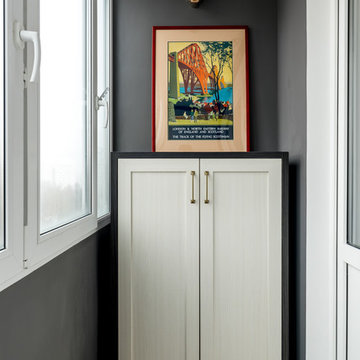
Балкон тоже должен быть красивым. Мы предусмотрели высокий шкаф для хранения чемоданов и небольшой комод напротив, так же здесь нашлось место для декора.
Фото: Василий Буланов
34.006 Billeder af gang
9
