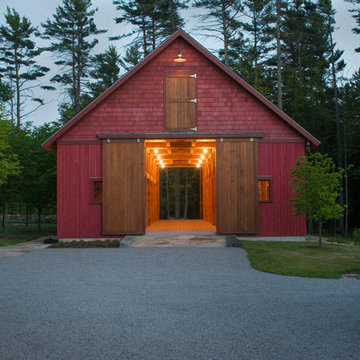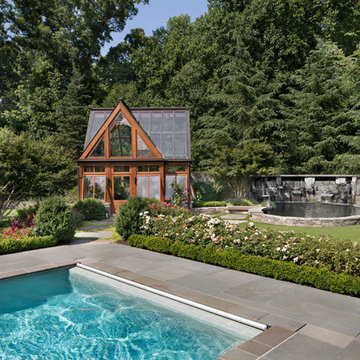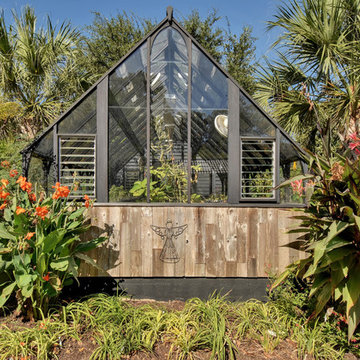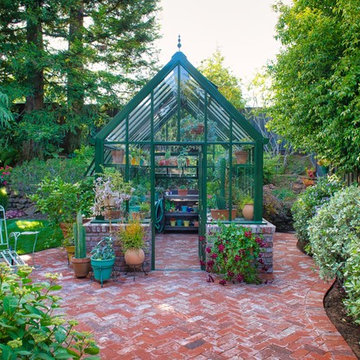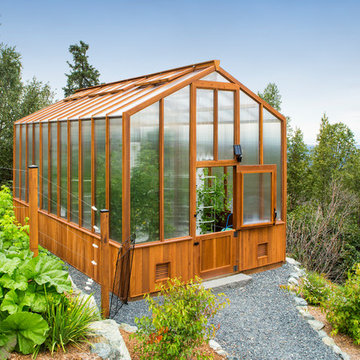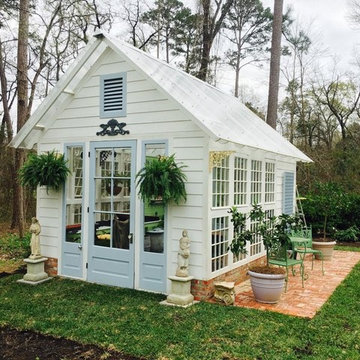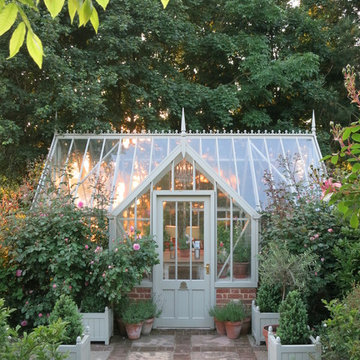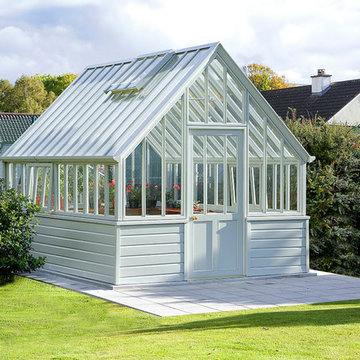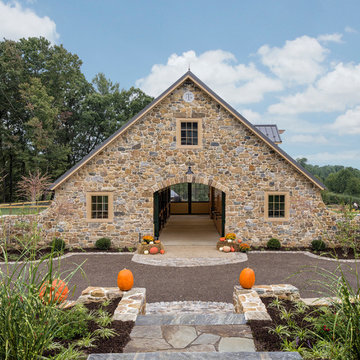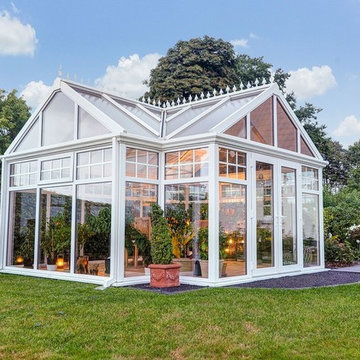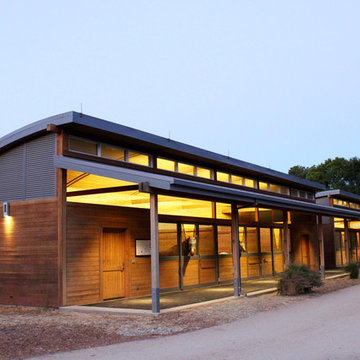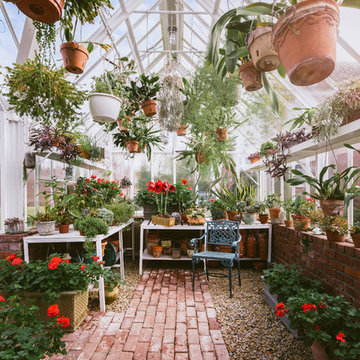1.875 Billeder af garage og skur - drivhus og lade
Sorteret efter:
Budget
Sorter efter:Populær i dag
21 - 40 af 1.875 billeder
Item 1 ud af 3
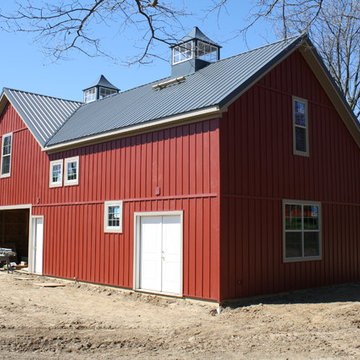
When the 1920’s timber framed gambrel roof barn burnt down the owners hired Ekocite Architecture for the replacement barn. The new barn is red with a gable roof and pole barn construction.
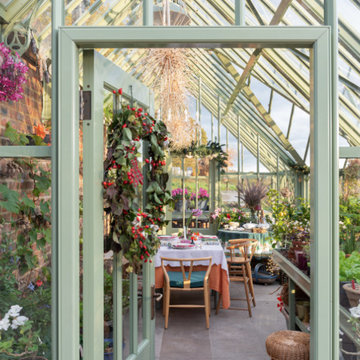
Our client enjoys the traditional Victorian Greenhouse aesthetic. In search for low maintenance, aluminium was the firm choice. Powder coated in Sussex Emerald to compliment the window frames, the three quarter span lean-to greenhouse sits beautifully in the garden of a new eco-home.
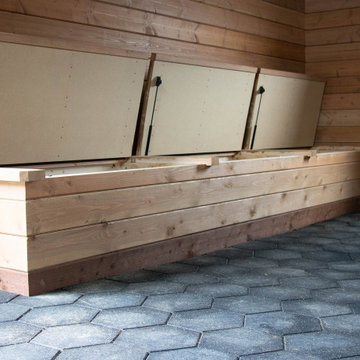
Barn Pros Denali barn apartment model in a 36' x 60' footprint with Ranchwood rustic siding, Classic Equine stalls and Dutch doors. Construction by Red Pine Builders www.redpinebuilders.com
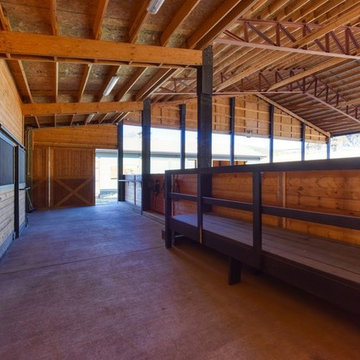
This covered riding arena in Shingle Springs, California houses a full horse arena, horse stalls and living quarters. The arena measures 60’ x 120’ (18 m x 36 m) and uses fully engineered clear-span steel trusses too support the roof. The ‘club’ addition measures 24’ x 120’ (7.3 m x 36 m) and provides viewing areas, horse stalls, wash bay(s) and additional storage. The owners of this structure also worked with their builder to incorporate living space into the building; a full kitchen, bathroom, bedroom and common living area are located within the club portion.
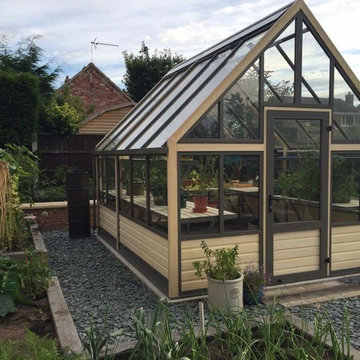
This large greenhouse is available glass to ground or boarded as shown. The Accoya boarding is hides from view any pots or compost that might be stored under the greenhouse staging. Clean lines with very few visible fixings this modern greenhouse is a new design from Cultivar.
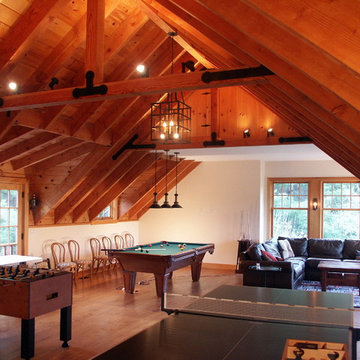
Outbuildings grow out of their particular function and context. Design maintains unity with the main house and yet creates interesting elements to the outbuildings itself, treating it like an accent piece.
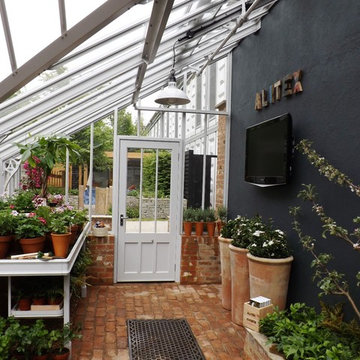
Der anthrazitfarbene Anstrich der Rückwand verleiht dem klassichen Greenhouse einen "modern Touch".
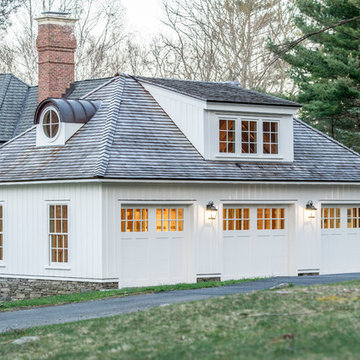
the existing house is a formal brick structure. the concept was to build an accessory building out of wood to compliment the house.
the house sat on the lot as though it was falling off a cliff- we designed a large car court and garden platform in front of the house to give it a base to sit.
The 2nd floor is a planned guest suite.
landinophotography
1.875 Billeder af garage og skur - drivhus og lade
2
