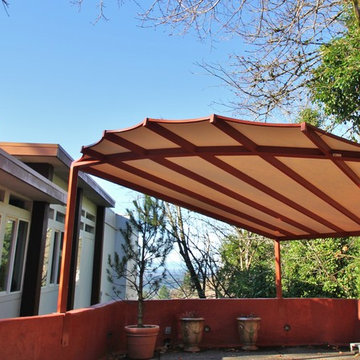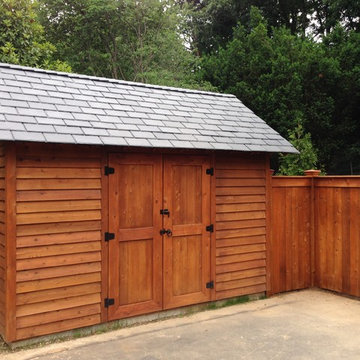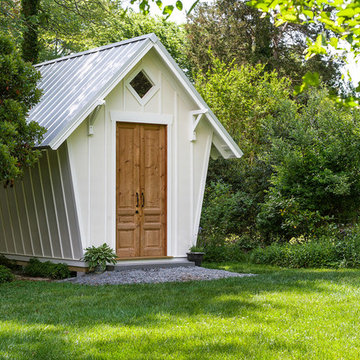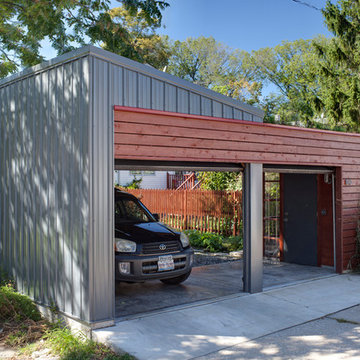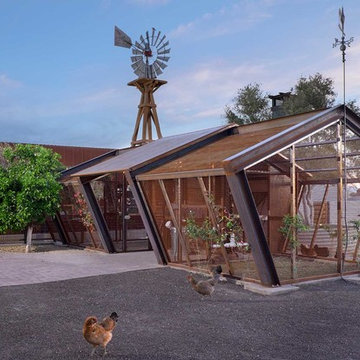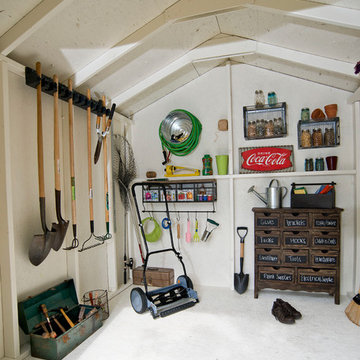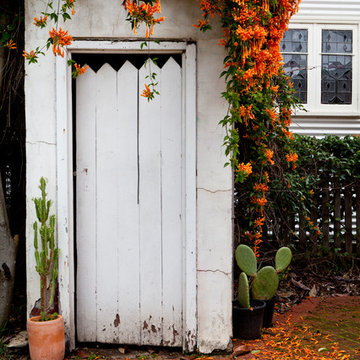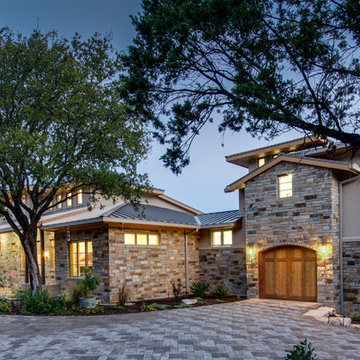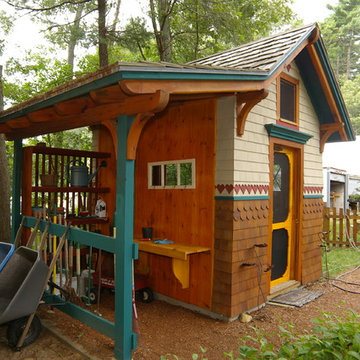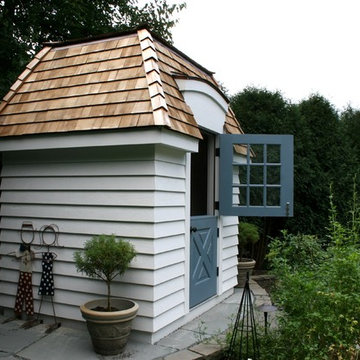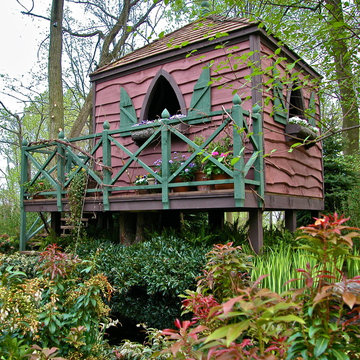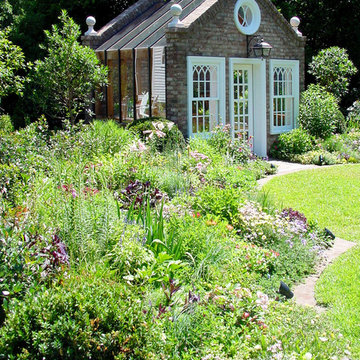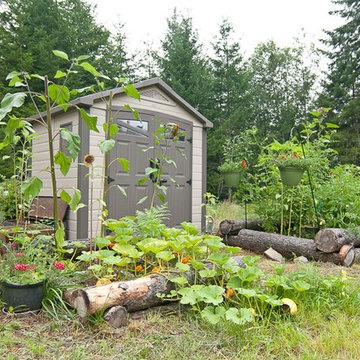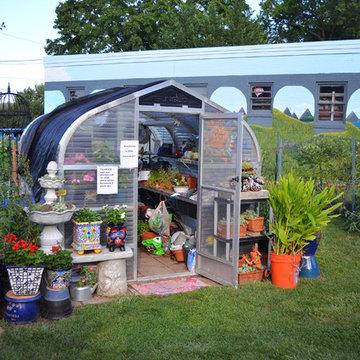5.816 Billeder af garage og skur - haveskur og carport
Sorteret efter:
Budget
Sorter efter:Populær i dag
41 - 60 af 5.816 billeder
Item 1 ud af 3

Modern glass house set in the landscape evokes a midcentury vibe. A modern gas fireplace divides the living area with a polished concrete floor from the greenhouse with a gravel floor. The frame is painted steel with aluminum sliding glass door. The front features a green roof with native grasses and the rear is covered with a glass roof.
Photo by: Gregg Shupe Photography
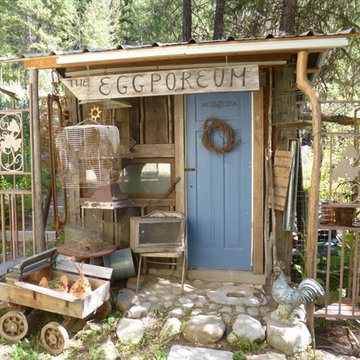
The Eggporeum, Funky Chicken Hotel with an old west flavor,
Jacki Cammidge, Certified Horticulturist and Webmaster
www.bluefoxfarm.com/
www.drought-smart-plants.com/
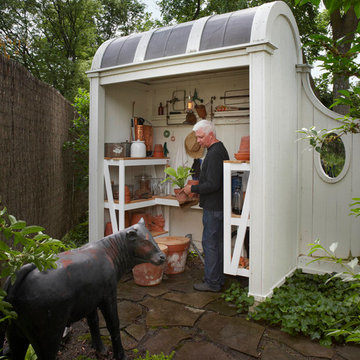
The copper topped, barrel vaulted out building serves as a pump house for the fountain and a potting shed in the rear.
Beth Singer Photographer, Inc.
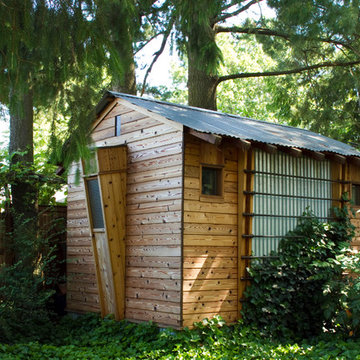
Garden shed / She Shed / He shed / potting shed
Photographer - Jeffrey Edward Tryon
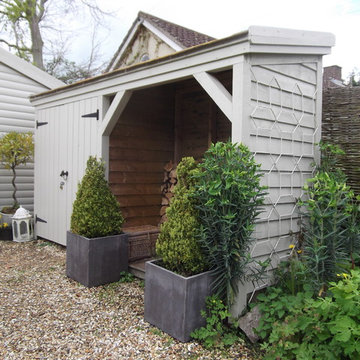
If you think of garden design, you really want to think about introducing symmetry.
You need to look at where the eye falls on from any angle of your garden and then see if you can create a symmetrical vignette.Here some more symmetry- wood storage.Note the two urns to the left and right.
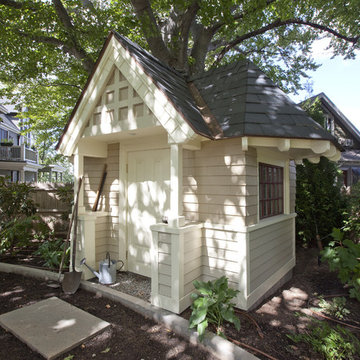
Originally designed by J. Merrill Brown in 1887, this Queen Anne style home sits proudly in Cambridge's Avon Hill Historic District. Past was blended with present in the restoration of this property to its original 19th century elegance. The design satisfied historical requirements with its attention to authentic detailsand materials; it also satisfied the wishes of the family who has been connected to the house through several generations.
Photo Credit: Peter Vanderwarker
5.816 Billeder af garage og skur - haveskur og carport
3
