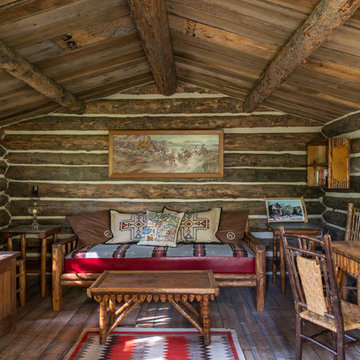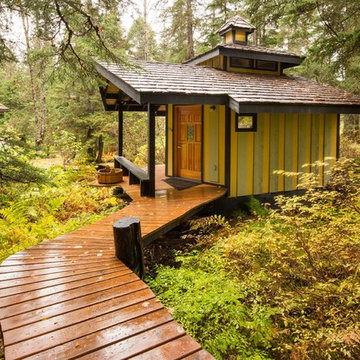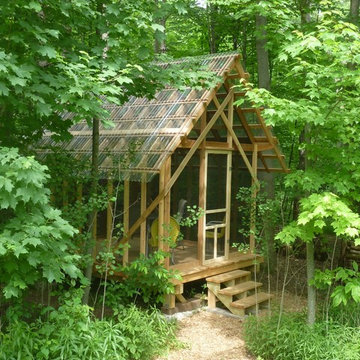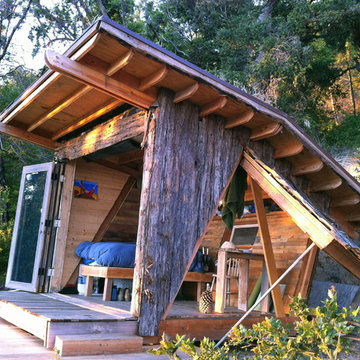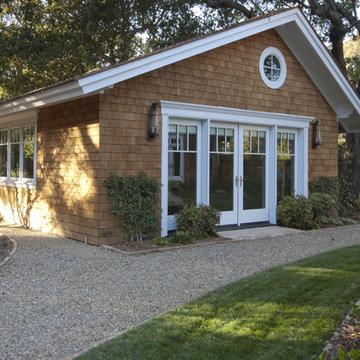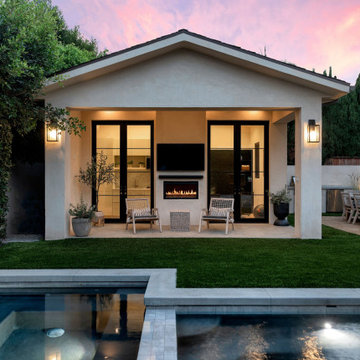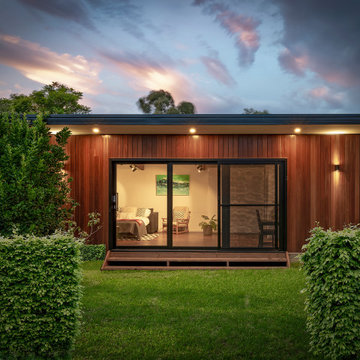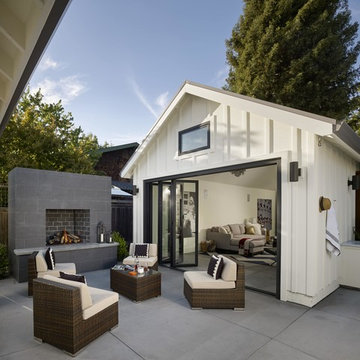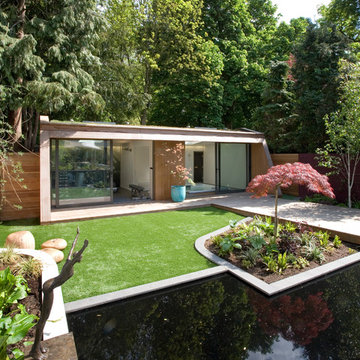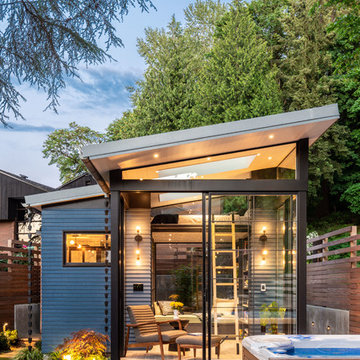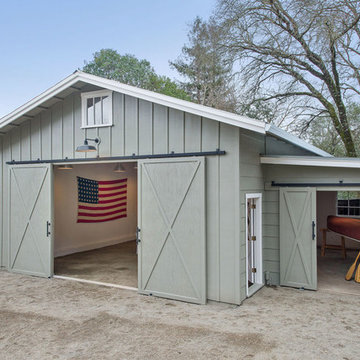1.445 Billeder af garage og skur - gæstehus og bådhus
Sorteret efter:
Budget
Sorter efter:Populær i dag
1 - 20 af 1.445 billeder
Item 1 ud af 3

A simple exterior with glass, steel, concrete, and stucco creates a welcoming vibe.
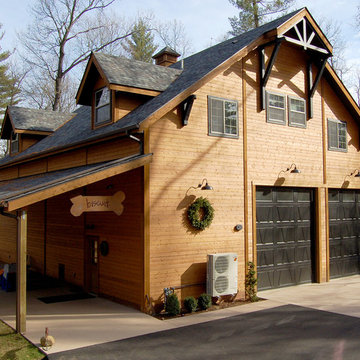
The owners of this massive Coach House shop approached Barn Pros with a challenge: they needed versatile, and large, storage space for golfing equipment plus a full apartment for family gatherings and guests. The solution was our Coach House model. Designed on a 14’ x 14’ grid with a sidewall that measures 18’, there’s a total of 3,920 sq. ft. in this 56’ x 42’ building. The standard model is offered as a storage building with a 2/3 loft (28’ x 56’). Apartment packages are available, though not included in the base model.
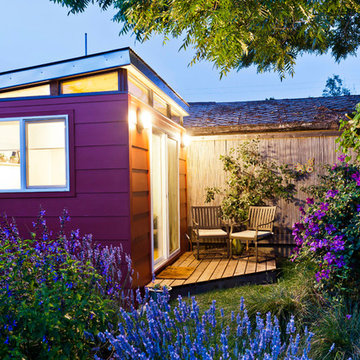
This backyard has a lot going on, and that's a good thing. They've got a beautiful trellis with hammocks and outdoor furniture. Vines grow along the trellis, plants punctuate the landscape and a beautiful, red Modern-Shed entertainment room sits in the corner. "Come on in," it says. "I've got a TV, a sweet LEGO VW bus, and a comfy, cozy couch."
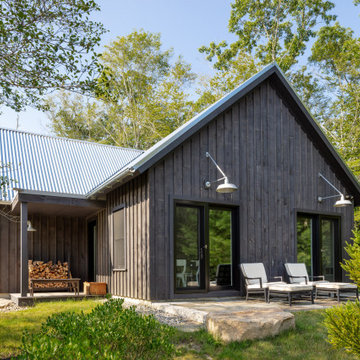
Guest Cottage /
Photographer: Robert Brewster Photography /
Architect: Matthew McGeorge, McGeorge Architecture Interiors
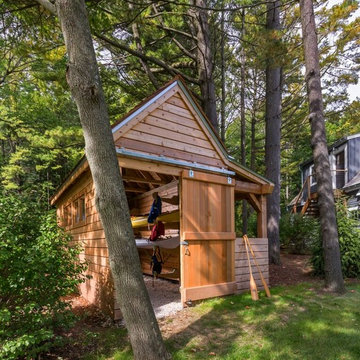
Edmund Studios Photography.
A view of the kayak shed with an attached wood shed.
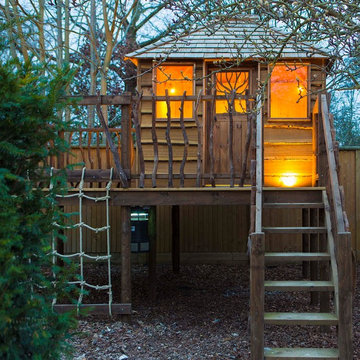
These dual children’s treehouses are connected to the home’s Wifi and control system, and feature colour-wash lighting.
Brookes Architects
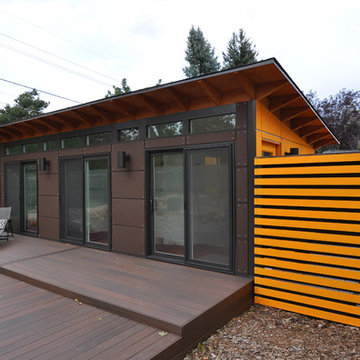
Light pours into the front of this home office. The Studio Shed has 3 sliding doors - one enters a client waiting area, while the other two access the office itself.
Photo by Studio Shed
1.445 Billeder af garage og skur - gæstehus og bådhus
1


