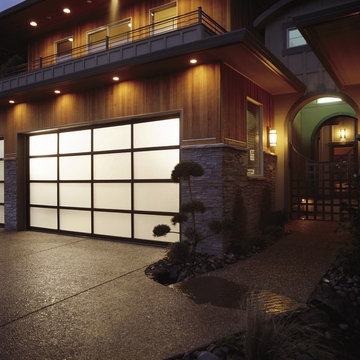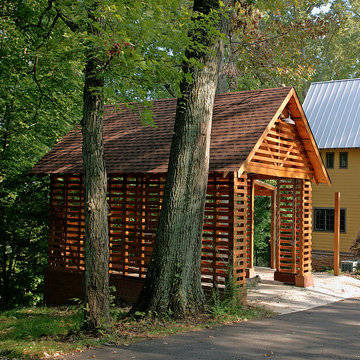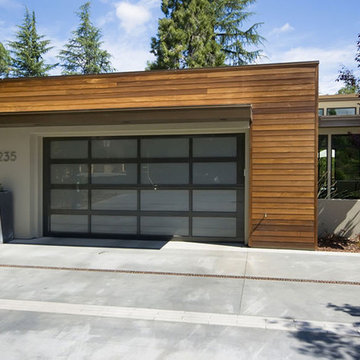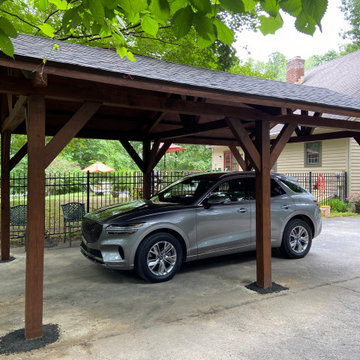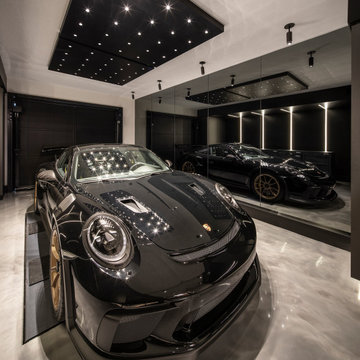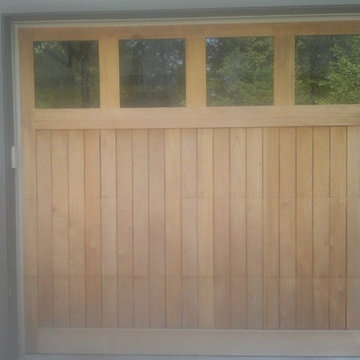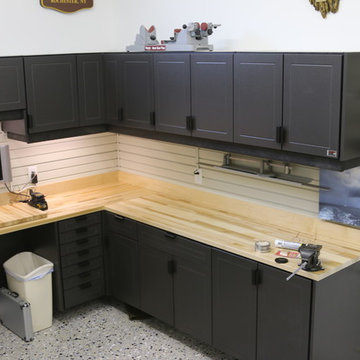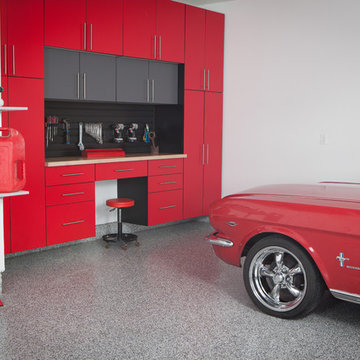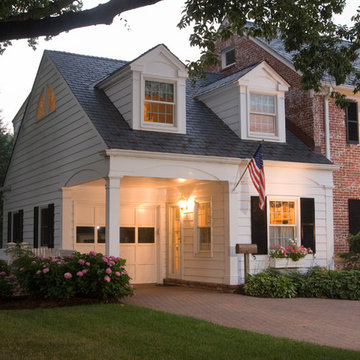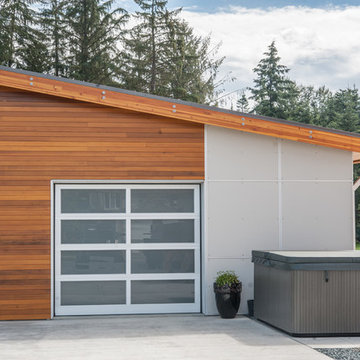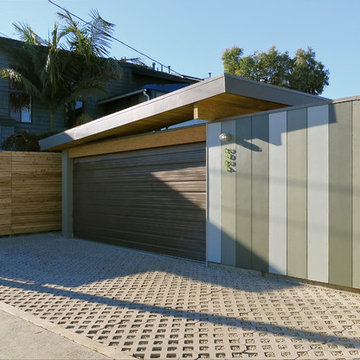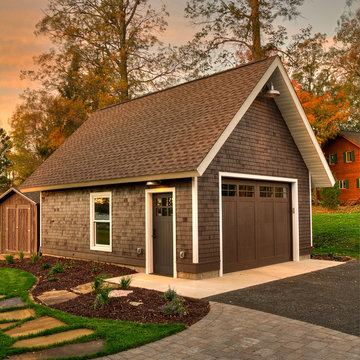3.197 Billeder af garage og skur til en bil
Sorter efter:Populær i dag
41 - 60 af 3.197 billeder
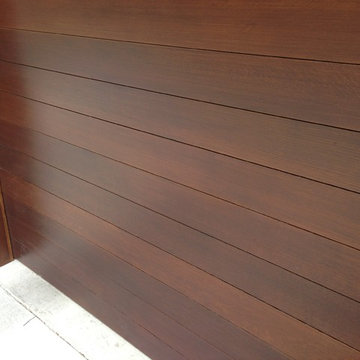
Close up photo of the quarter sawn white oak T&G boards with flush joint and "dime gap" design. Door jamb was stained to match. Note the clean edge detail and lack of a visible perimeter seal. These doors feature our hidden Reverse Angle Seal option for an elegant finish.
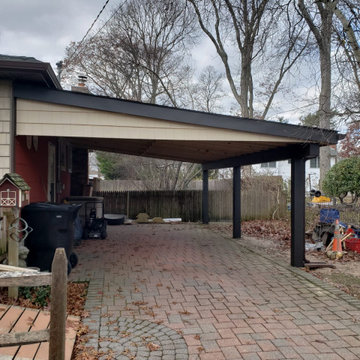
We took down the old aluminum car port, poured 4 new concrete footings, and framed a 15'x24' car port out of ACQ lumber. Install GAF roofing shingles and color match siding. Posts wrapped in white aluminum
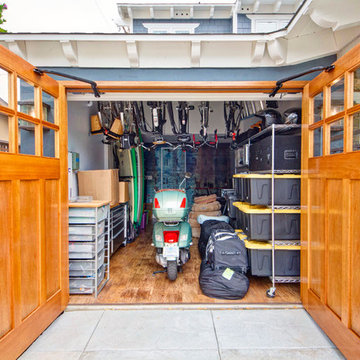
Carriage doors open to reveal a wealth of extra space in the garage, including an area custom built to accommodate a collection of bicycles hanging from the ceiling.
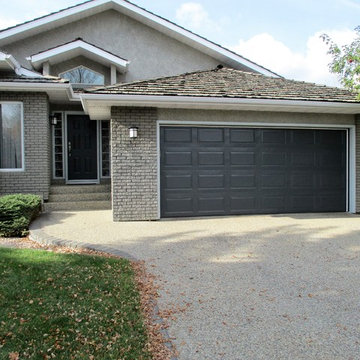
Upgraded the entry door to match colour of garage door and trim. Replaced weather stripping with new after painting to match garage door

Front Driveway.
The driveway is bordered with an indigenous grass to the area Ficinia nodosa. The centre strip is planted out with thyme to give you sent as you drive over it.
It sits in of a contemporary concrete driveway made with a pale exposed aggregate. The cladding on the house is a fairly contemporary blonde Australian hardwood timber.
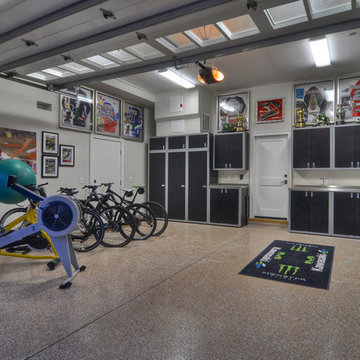
A home this wonderful wouldn’t be complete without a fabulous attached garage. Expansive cabinets line the walls and allow for total organization and storage. www.bowmangroup.net
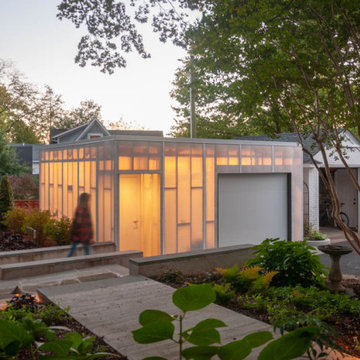
At night, interior lights transform the polycarbonate box into a lantern to express the structure of the building and provide a soft glow that illuminates the driveway and new patio.
3.197 Billeder af garage og skur til en bil
3
