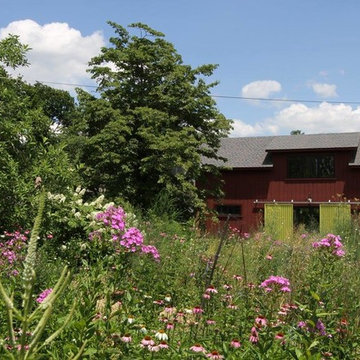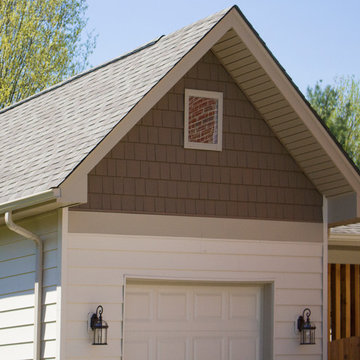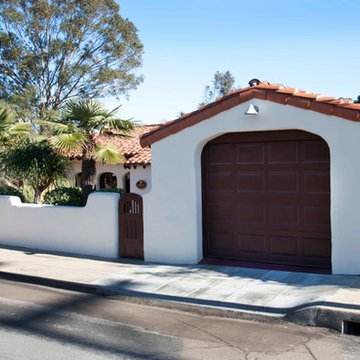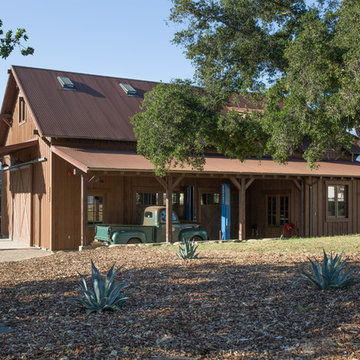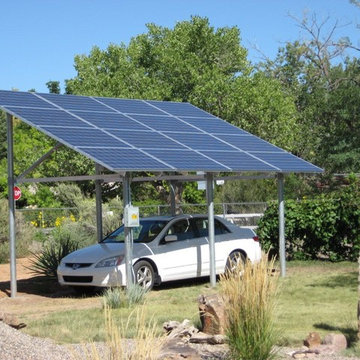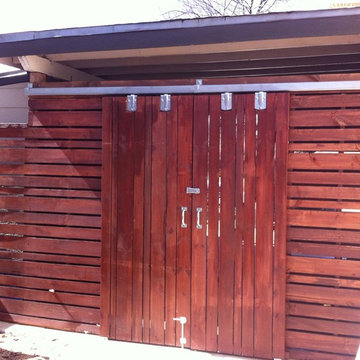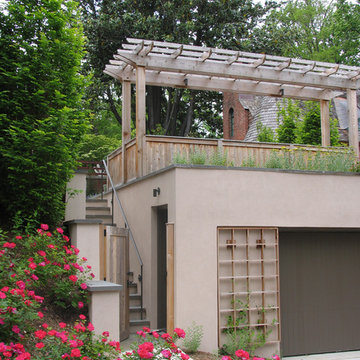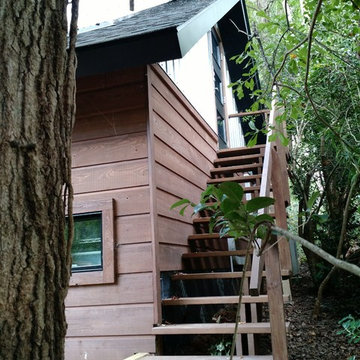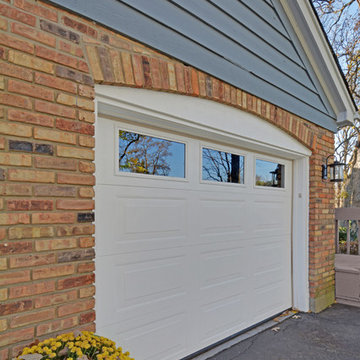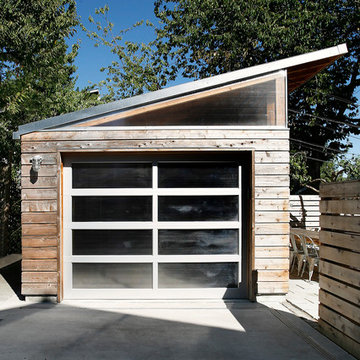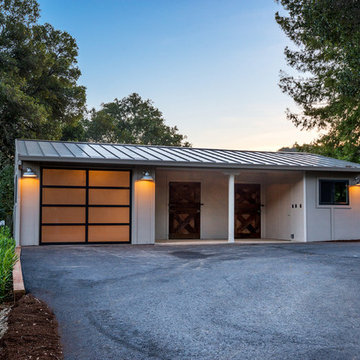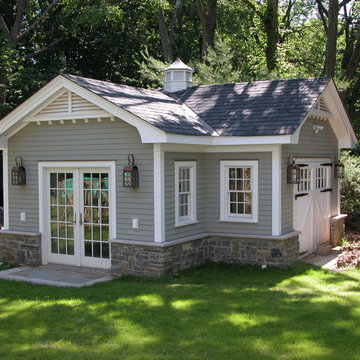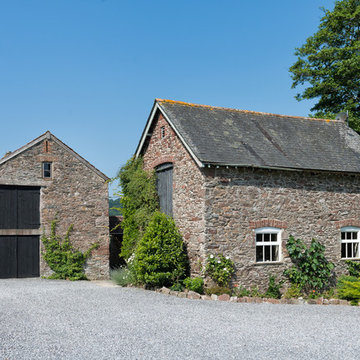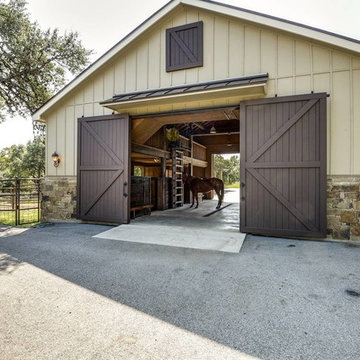3.197 Billeder af garage og skur til en bil
Sorteret efter:
Budget
Sorter efter:Populær i dag
141 - 160 af 3.197 billeder
Item 1 ud af 2
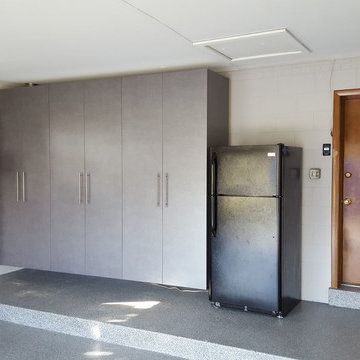
Windswept Pewter Cabinets and Graphite Epoxy Floor. Cinder block walls painted light gray to go with the scheme.
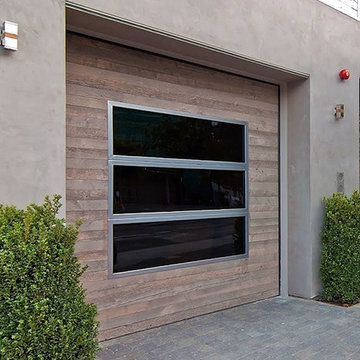
San Francisco, CA - This custom barn wood garage door was a unique design for this Luxury Bay Area home. Dynamic Garage Door was specifically commissioned to design, craft and install this modern garage door because of its unique design and complexity.
Gorgeous horizontal reclaimed wood planking at 3" in width runs from side to side while the large glass panes are completely see-through inside-out fitted with dark gray glass framed in a silver colored frames. The unique design was the perfect complement for the luxuriously renovated residence in the Cow Hollow District of San Francisco's most affluent neighborhoods.
Dynamic Garage Door specifically works on high-end homes for the simple fact that our design abilities and high quality garage doors surpass the market's norm yielding jaw-dropping projects that stun even the most discerning critics.
Consult with one of our custom garage door designers today and let us reinvent an innovative garage door design that will make your neighbors green with envy!
Garage Door Design Center for the San Francisco Bay Area: (855) 343-3667
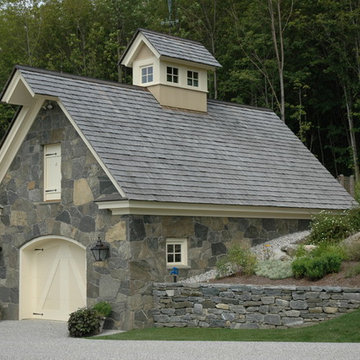
Photo: RGA
This wonderful home was designed to accommodate three generations for family gatherings, as well as provide a beautiful backdrop for entertaining. Featured on the cover of Better Homes and Gardens' Beautiful Homes Magazine in 2006, the design showcases the craftsmanship of remarkable area builders!
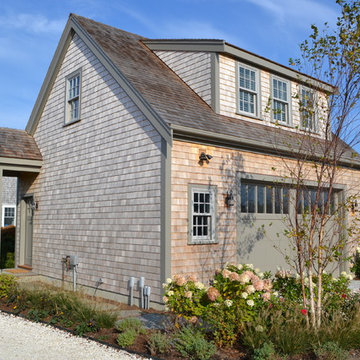
Custom Built surf / beach style home, Nantucket MA. 2013.
Large open living space, outdoor living with exterior gas fire pit, outdoor showers, electric heated floor in the sunroom with teak fireplace surround adding to the year round use of exterior space. Double bunk bed set ups in finished basement for overflow guests. A true Nantucket family home.
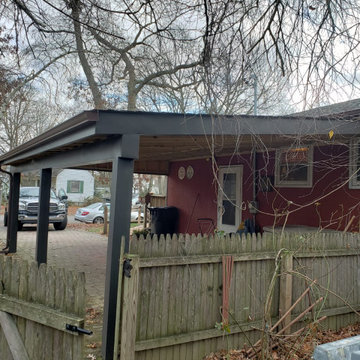
We took down the old aluminum car port, poured 4 new concrete footings, and framed a 15'x24' car port out of ACQ lumber. Install GAF roofing shingles and color match siding. Posts wrapped in white aluminum
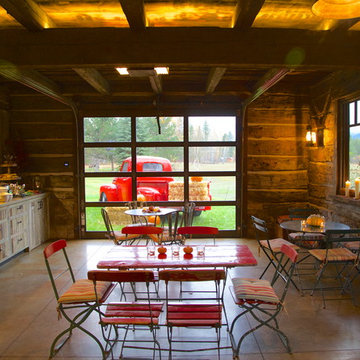
Most of the elements were kept to the period but the garage door allows the old truck in and let's you enjoy the veiw.
Photo by Kay Bjork
3.197 Billeder af garage og skur til en bil
8
