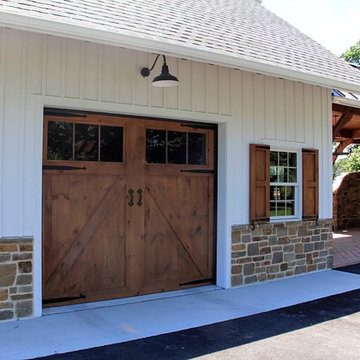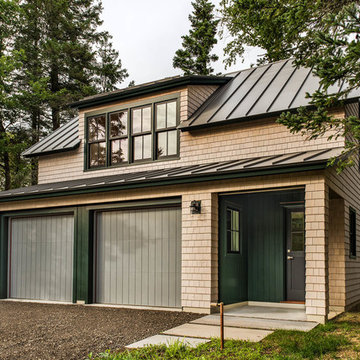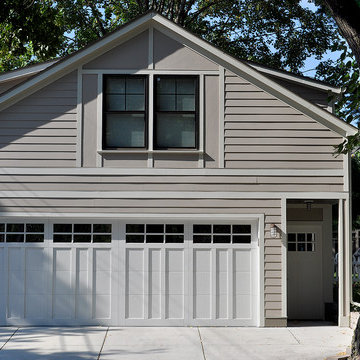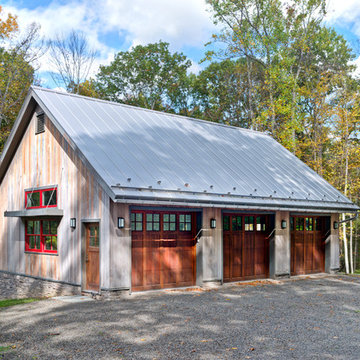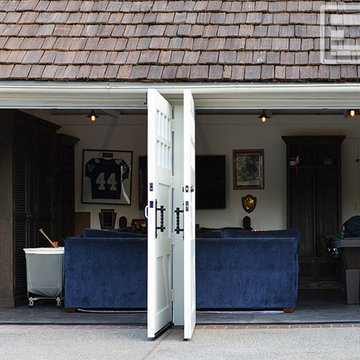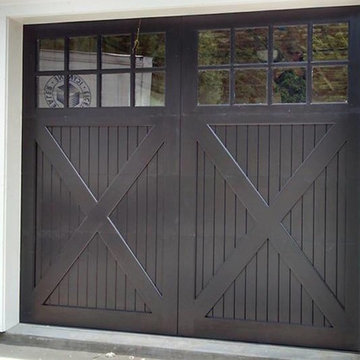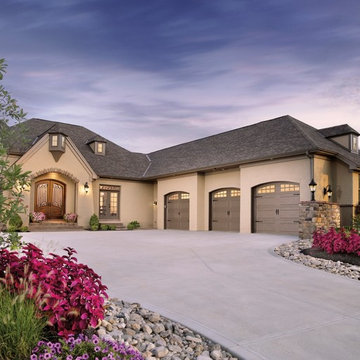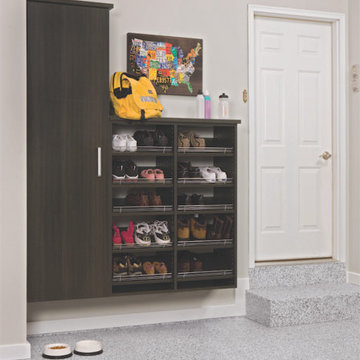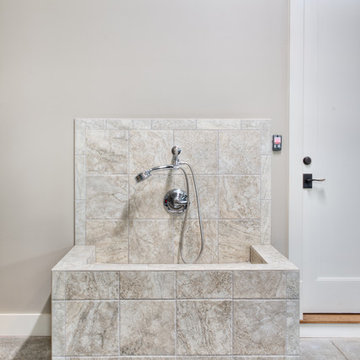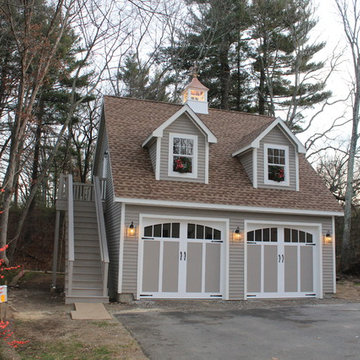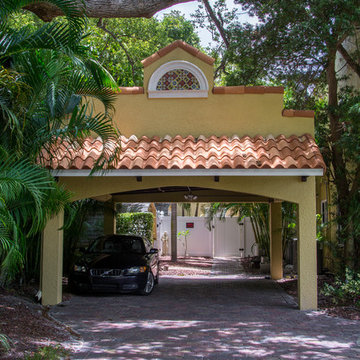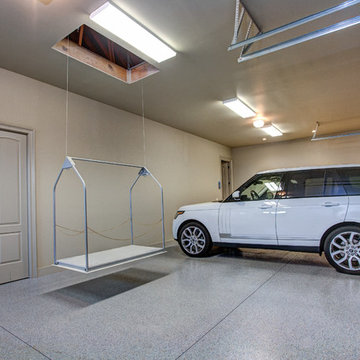15.381 Billeder af garage og skur til to biler og fire eller flere biler
Sorteret efter:
Budget
Sorter efter:Populær i dag
61 - 80 af 15.381 billeder
Item 1 ud af 3
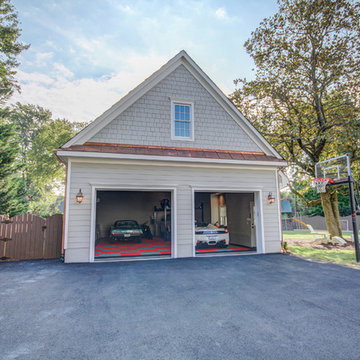
This detached garage uses vertical space for smart storage. A lift was installed for the owners' toys including a dirt bike. A full sized SUV fits underneath of the lift and the garage is deep enough to site two cars deep, side by side. Additionally, a storage loft can be accessed by pull-down stairs. Trex flooring was installed for a slip-free, mess-free finish. The outside of the garage was built to match the existing home while also making it stand out with copper roofing and gutters. A mini-split air conditioner makes the space comfortable for tinkering year-round. The low profile garage doors and wall-mounted opener also keep vertical space at a premium.
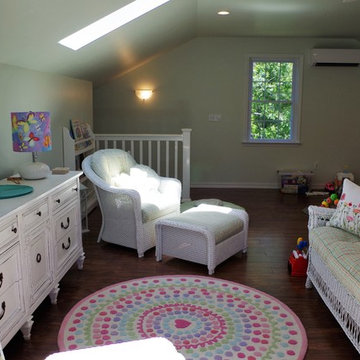
There is plenty of room for the kids to play in this second floor space. And all the comforts Mom and Dad might need while they are watching over them, too.
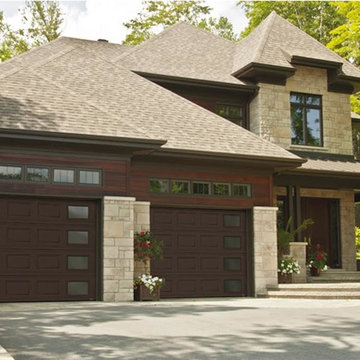
Garaga Standard+ Classic CC, 10’ x 8’, Moka Brown, window layout: Right-side Harmony
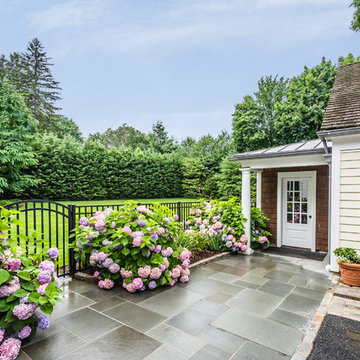
Exterior shot of separated shed with guest room above two car garage and entrance to backyard / landscaping.

The 3,400 SF, 3 – bedroom, 3 ½ bath main house feels larger than it is because we pulled the kids’ bedroom wing and master suite wing out from the public spaces and connected all three with a TV Den.
Convenient ranch house features include a porte cochere at the side entrance to the mud room, a utility/sewing room near the kitchen, and covered porches that wrap two sides of the pool terrace.
We designed a separate icehouse to showcase the owner’s unique collection of Texas memorabilia. The building includes a guest suite and a comfortable porch overlooking the pool.
The main house and icehouse utilize reclaimed wood siding, brick, stone, tie, tin, and timbers alongside appropriate new materials to add a feeling of age.
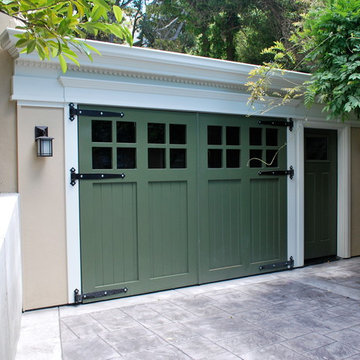
In the beginning this area was a hill in the back- Now it's home to a gorgeous 2 car garage with custom made carriage doors and a long stamped concrete drive way with borders. When designed well, a detached garage can add charm and character to any home.
15.381 Billeder af garage og skur til to biler og fire eller flere biler
4
