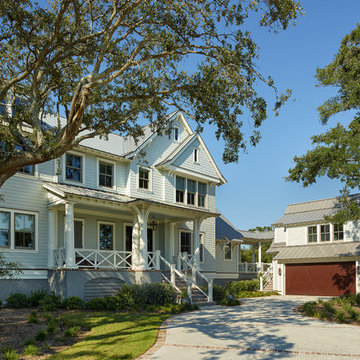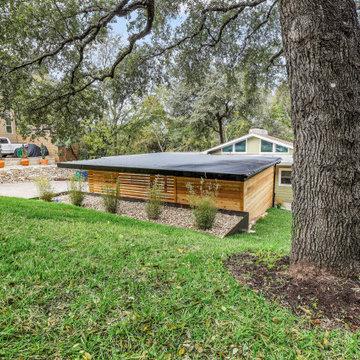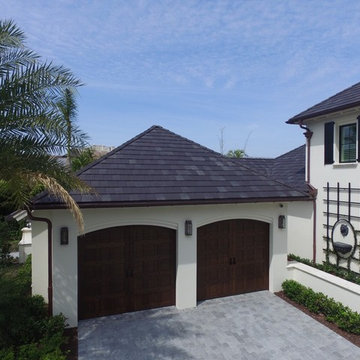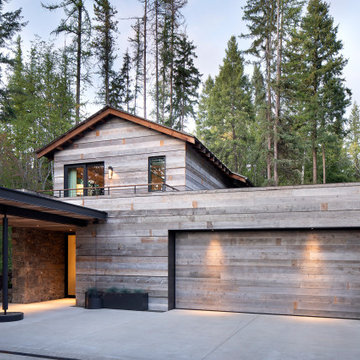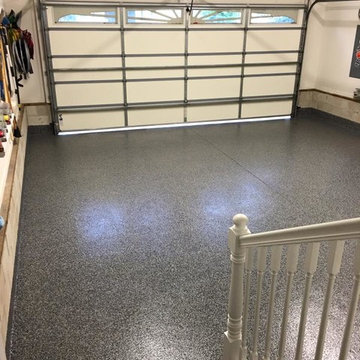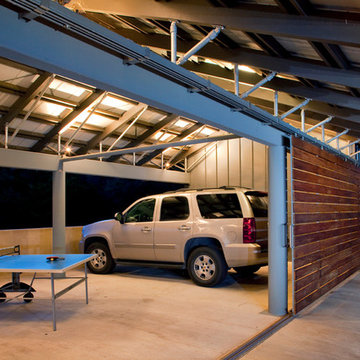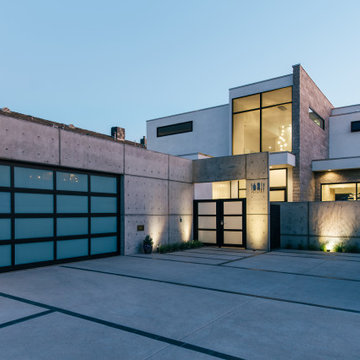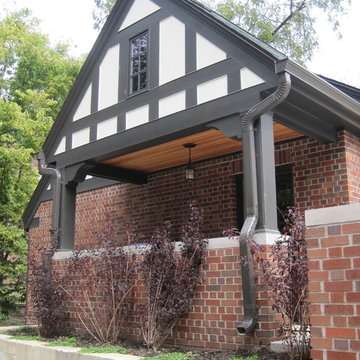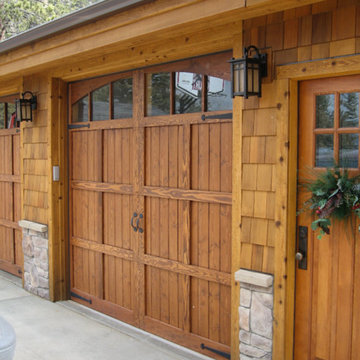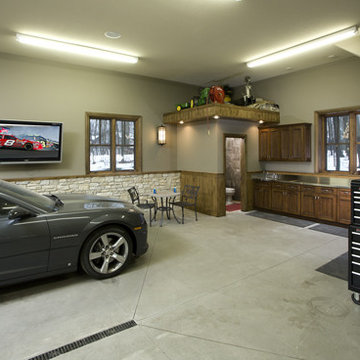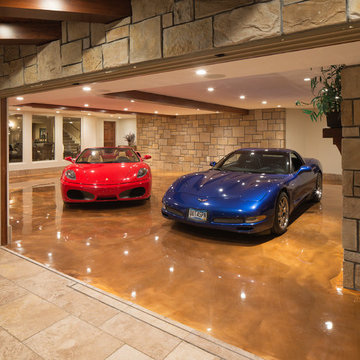509 Billeder af garage og skur til to biler
Sorteret efter:
Budget
Sorter efter:Populær i dag
41 - 60 af 509 billeder
Item 1 ud af 3
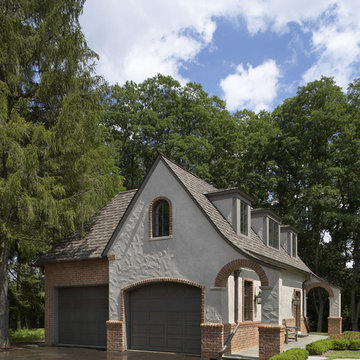
We were asked to design a detached garage and office structure to match the main house. This structure is not only an additional garage but also conceals the hunting dog runs and serves as a working office with the interior character designed to have the feel of a hunting lodge. The second floor room is finished to the underside of the roof which was carefully laid out to accommodate the owner’s significant collection of hunting trophy mounts and collectable items. We placed the structure to complement the existing home while creating a courtyard at the drive way and a backdrop for the rear yard family activity area. The exterior of the structure is a combination of natural cement plaster and brick with stone accents including bluestone walks extended from the upper level house terrace. Natural cement plaster was used to match the house but also with the knowledge that this material would eventually show signs of hairline cracks. This eventually will give the material an aged authentic feel. The design intent was to make this structure look like a seamless extension of the home’s design concept. We believe that this structure has accomplished this goal and have had a lot of good response to this design solution.
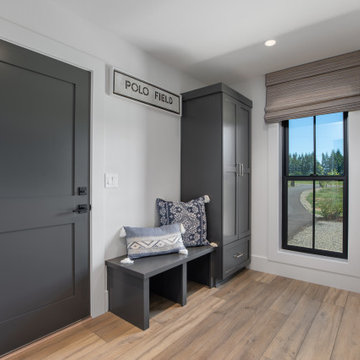
The mudroom off of the garage has painted shaker cabinets in Sherwin Williams Iron Ore (SW 7069). This high-traffic area is the perfect drop zone spot for shoes, coats, and bags. With shoe cubbies and a closed coat closet, there's a place for everything in this mudroom design.
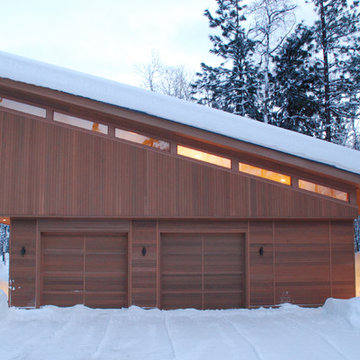
The Mazama Cabin is located at the end of a beautiful meadow in the Methow Valley, on the east slope of the North Cascades Mountains in Washington state. The 1500 SF cabin is a superb place for a weekend get-a-way, with a garage below and compact living space above. The roof is “lifted” by a continuous band of clerestory windows, and the upstairs living space has a large glass wall facing a beautiful view of the mountain face known locally as Goat Wall. The project is characterized by sustainable cedar siding and
recycled metal roofing; the walls and roof have 40% higher insulation values than typical construction.
The cabin will become a guest house when the main house is completed in late 2012.
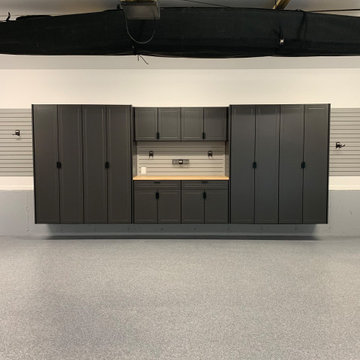
Complete garage renovation from floor to ceiling,
Redline Garage Gear
Custom designed powder coated garage cabinetry
Butcher block workbench
Handiwall across rear wall & above workbench
Harken Hoister - 4 Point hoist for Sea kayak
Standalone cabinet along entry steps
Built in cabinets in rear closet
Flint Epoxy flooring with stem walls painted to match
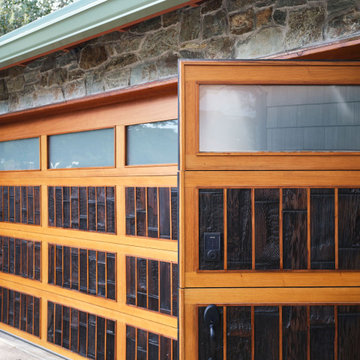
Custom Garage Door with Walk In Entry. Burnt wood panels from local fire area. Shou Sugi Bon
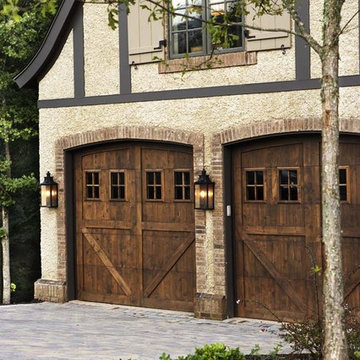
This home at The Cliffs at Walnut Cove is a fine illustration of how rustic can be comfortable and contemporary. Postcard from Paris provided all of the exterior and interior specifications as well as furnished the home. The firm achieved the modern rustic look through an effective combination of reclaimed hardwood floors, stone and brick surfaces, and iron lighting with clean, streamlined plumbing, tile, cabinetry, and furnishings.
Among the standout elements in the home are the reclaimed hardwood oak floors, brick barrel vaulted ceiling in the kitchen, suspended glass shelves in the terrace-level bar, and the stainless steel Lacanche range.
Rachael Boling Photography
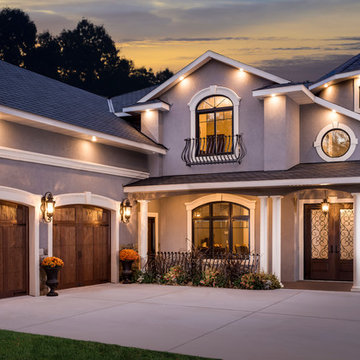
Clopay Canyon Ridge Collection Limited Edition Series faux wood carriage house garage doors won;t rot, warp or crack. Insulated for superior energy efficiency. Five layer construction. Model shown: Design 12 with Solid Arch top, Pecky Cypress cladding with Clear Cypress overlays. Many panel designs, optional decorative windows and hardware available. Overhead operation.
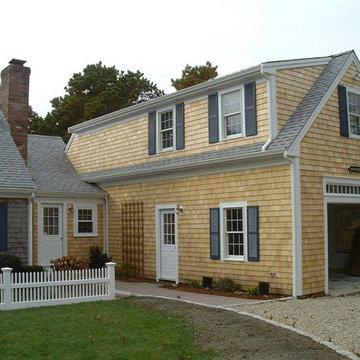
One car, long, garage addition with back workshop and 2nd floor office space. New breezeway entrance into house as well.
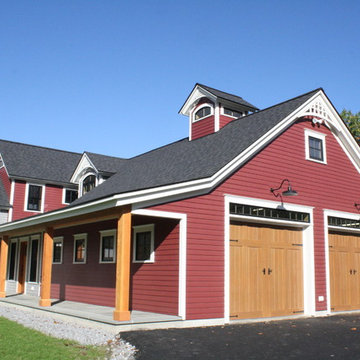
Initially, the clients were torn between real wood carriage house style garage doors or a faux wood construction material, which has surged in popularity over the last few years. Photo by Todd Fratzel.
509 Billeder af garage og skur til to biler
3
