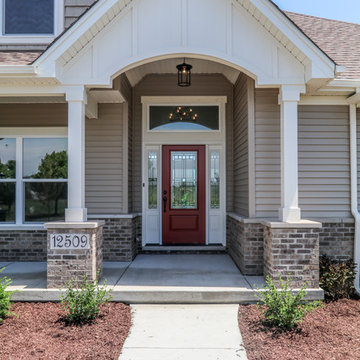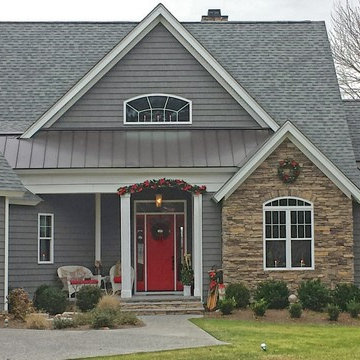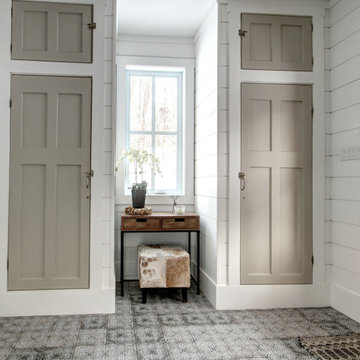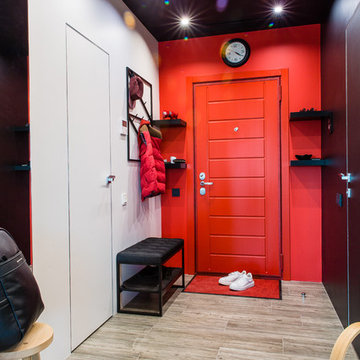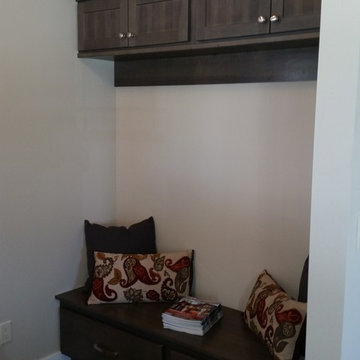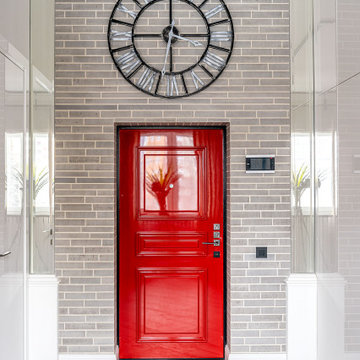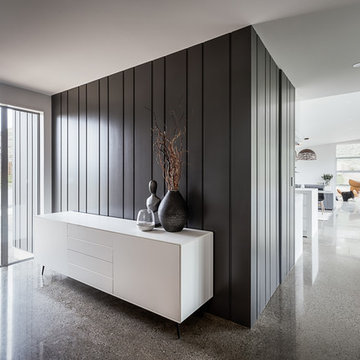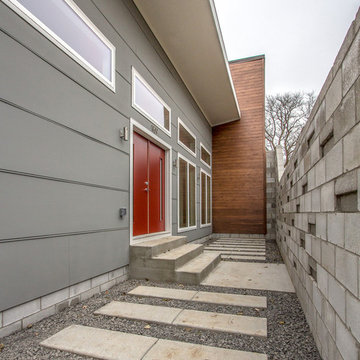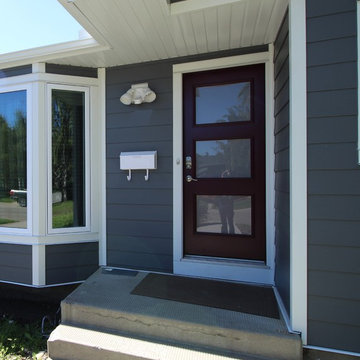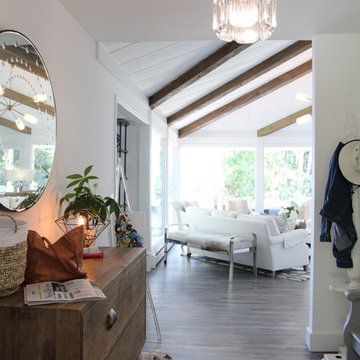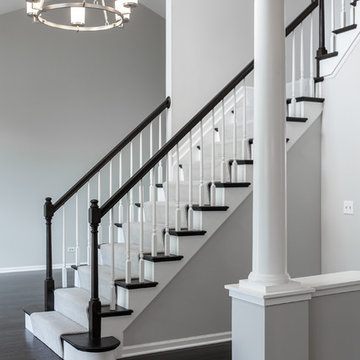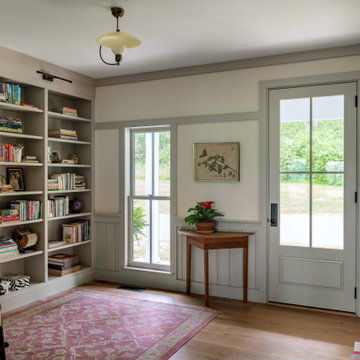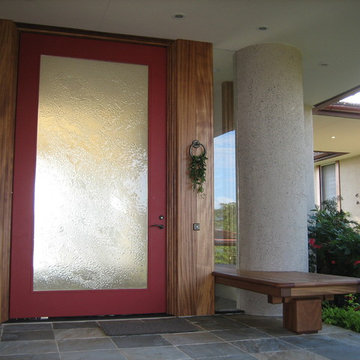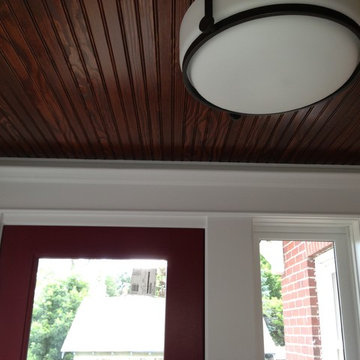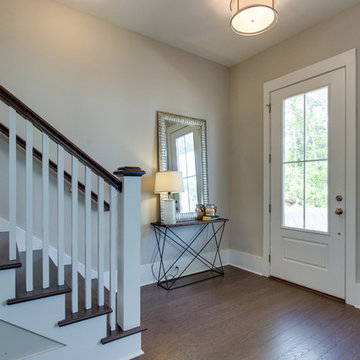140 Billeder af grå entré med en rød dør
Sorteret efter:
Budget
Sorter efter:Populær i dag
41 - 60 af 140 billeder
Item 1 ud af 3
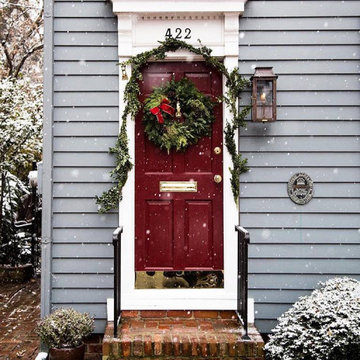
The Williamsburg fixture was originally produced from a colonial design. We often use this fixture in both primary and secondary areas. The Williamsburg naturally complements the French Quarter lantern and is often paired with this fixture.
Standard Lantern Sizes
Height Width Depth
10.0" 7.25" 6.0"
12.0" 8.75" 7.5"
14.0" 10.25" 9.0"
15.0" 7.25" 6.0"
16.0" 10.25" 9.0"
18.0" 8.75" 7.5"
22.0" 10.25" 9.0"
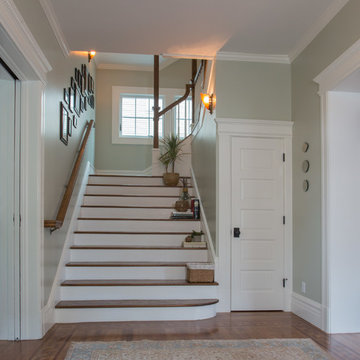
Initially, we were tasked with improving the façade of this grand old Colonial Revival home. We researched the period and local details so that new work would be appropriate and seamless. The project included new front stairs and trellis, a reconfigured front entry to bring it back to its original state, rebuilding of the driveway, and new landscaping. We later did a full interior remodel to bring back the original beauty of the home and expand into the attic.
Photography by Philip Kaake.
https://saikleyarchitects.com/portfolio/colonial-grand-stair-attic/
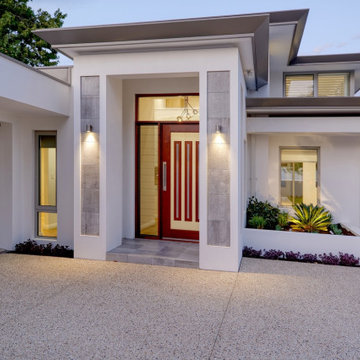
This circa 1990 dated home was in need of a major renovation or demolition. The home was very dated and run down but it presented us with a good footprint on the block which allowed us heaps of potential to re-energize the home into modern day standards. The Clients visited our previous Display Home ‘Le Chateau’ which was also a home transformation and they were so amazed by what could be achieved that they made up their decision to transform the existing home rather than start over.
Our Clients were transitioning into retirement and being ex-farmers they wanted a fresh start to full time city life. They also wanted a lock up & leave home that would last them the next 20 years and the changes required during that period so we created two master bedrooms (one on each floor) two other bedrooms and a new study on the lower floor. Two generous living areas (one on each floor) with custom built-in furniture and oodles of storage throughout. The open plan meals, kitchen, scullery and family room is now the focus point of the home. The existing home was very dark inside on the lower floor so we removed some internal walls to open it up and introduced several Velux skylights plus a fresh colour scheme which has since made a world of difference and transformed the space with great connection to the outdoor areas.
On the outside we extended the existing garage forward of its current position allowing for more than generous parking for two larger cars and plenty of storage space with a shoppers access to the home. We also removed the old kidney shaped underground pool and installed a modern day above ground swim spa and deck and built a new under main roof alfresco area fitted out with cabinetry, stone tops, sink, fridge, bbq, and rangehood. The internal living areas and outside entertaining area now feel connected to each other.
The tired façade of the home was enhanced by rendering the old cream face brickwork, a new Colorbond roof, new double glazed windows and some significant structural changes that have given the new look to all of the elevations. The home now features a contemporary look which for passers-by would only assume is a brand new home, which it essentially is.
We specialise in major home alterations including second storey extensions and complete face-lifts. Our expert design team will create something that blends well with the existing home and makes best use of your site and your personal living requirement’s
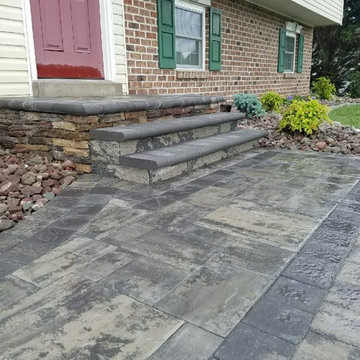
Stone Veneer Stoop, Paver Walkway Hardscape, Low-Maintenance Design Landscaping. - Outdoor-Living-Designs-LLC-..-Hanover-PA
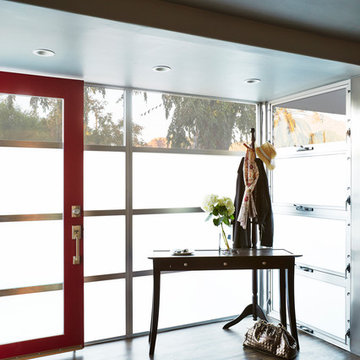
This remodel took this 1950s Arcadia neighborhood bungalow back to its mid-century modern roots while providing the owners with a brand new modern kitchen and spacious great room. By using insulated horizontal metal siding, and large expanses of glass this low slung desert home stays both cool and bright.
In this image, the entryway is composed of an alcove of floor to ceiling windows, with the lower three-quarters frosted for privacy and the top windows allowing the stunning Camelback Mountain views to shine through.
Photography by Dayvid Lemmon
140 Billeder af grå entré med en rød dør
3
