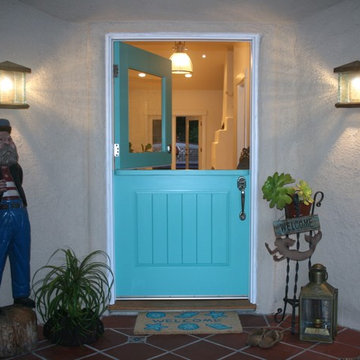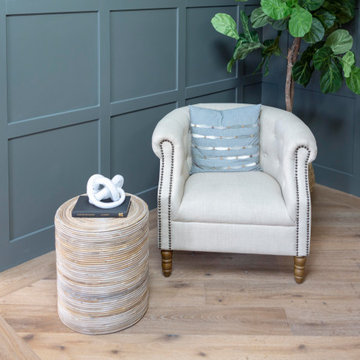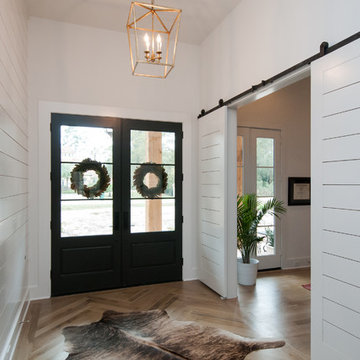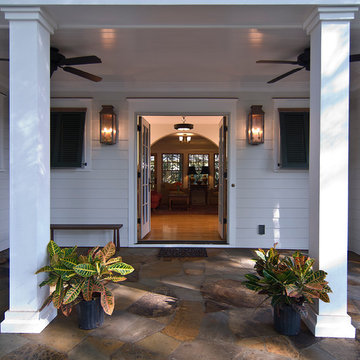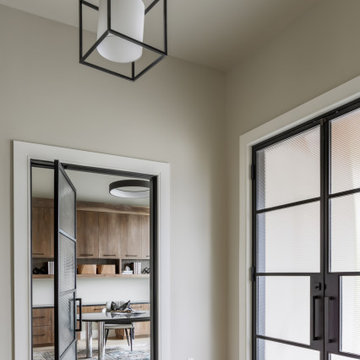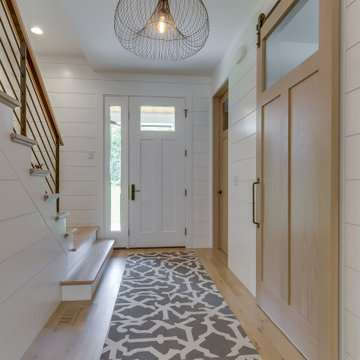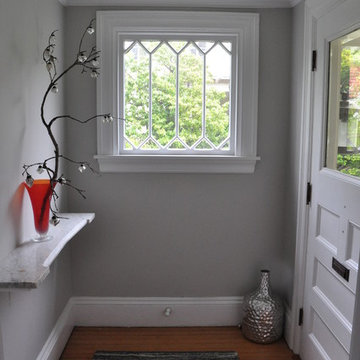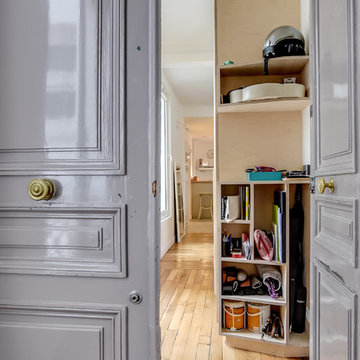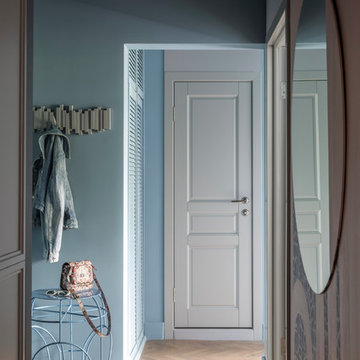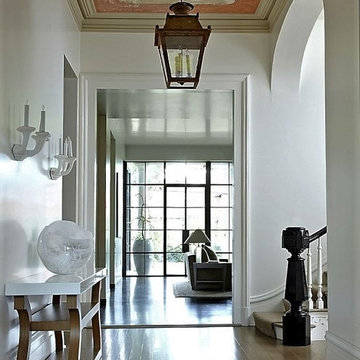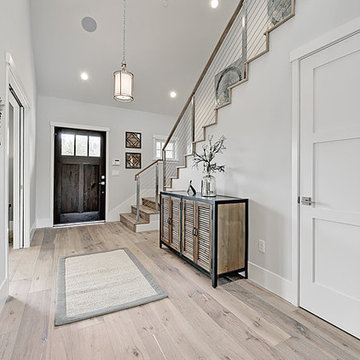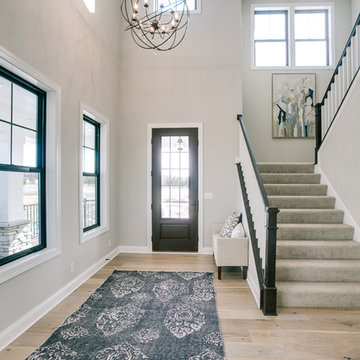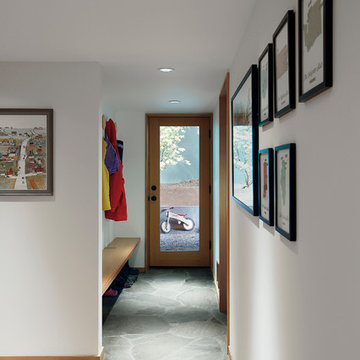1.306 Billeder af grå entré med lyst trægulv
Sorteret efter:
Budget
Sorter efter:Populær i dag
121 - 140 af 1.306 billeder
Item 1 ud af 3
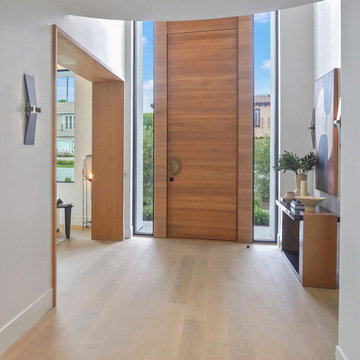
Entryway to modern home with 14 ft tall wood pivot door and double height sidelight windows.
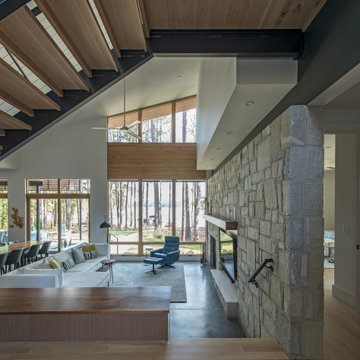
We designed this 3,162 square foot home for empty-nesters who love lake life. Functionally, the home accommodates multiple generations. Elderly in-laws stay for prolonged periods, and the homeowners are thinking ahead to their own aging in place. This required two master suites on the first floor. Accommodations were made for visiting children upstairs. Aside from the functional needs of the occupants, our clients desired a home which maximizes indoor connection to the lake, provides covered outdoor living, and is conducive to entertaining. Our concept celebrates the natural surroundings through materials, views, daylighting, and building massing.
We placed all main public living areas along the rear of the house to capitalize on the lake views while efficiently stacking the bedrooms and bathrooms in a two-story side wing. Secondary support spaces are integrated across the front of the house with the dramatic foyer. The front elevation, with painted green and natural wood siding and soffits, blends harmoniously with wooded surroundings. The lines and contrasting colors of the light granite wall and silver roofline draws attention toward the entry and through the house to the real focus: the water. The one-story roof over the garage and support spaces takes flight at the entry, wraps the two-story wing, turns, and soars again toward the lake as it approaches the rear patio. The granite wall extending from the entry through the interior living space is mirrored along the opposite end of the rear covered patio. These granite bookends direct focus to the lake.
Passive systems contribute to the efficiency. Southeastern exposure of the glassy rear façade is modulated while views are celebrated. Low, northeastern sun angles are largely blocked by the patio’s stone wall and roofline. As the sun rises southward, the exposed façade becomes glassier, but is protected by deep roof overhangs and a trellised awning. These cut out the higher late morning sun angles. In winter, when sun angles are lower, the morning light floods the living spaces, warming the thermal mass of the exposed concrete floor.

this modern farmhouse style entryway design features a subtle geometric wallpaper design that adds enough depths that don't outshine the central element being the beautiful round farmhouse style natural wood decorated with a simple display of various glass vases table topped by this gorgeously sophisticated brass and glass chandelier. This combination of material adds beauty sophistication and class to this entryway.
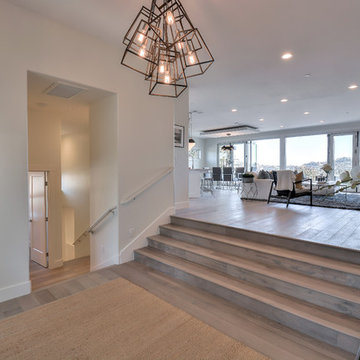
The home follows the contours of the existing site with a split level entry/living room transition. Stairs to the left lead down to the home office, garage, and the lower game room.
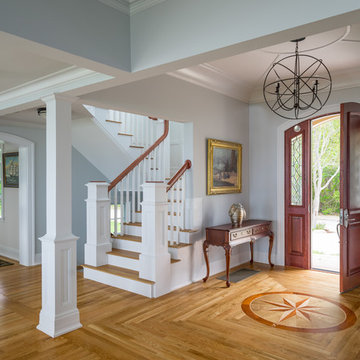
Cummings Architects transformed this beautiful oceanfront property on Eastern Point. A bland home with flat facade from the eighties was torn down to the studs to build this elegant shingle-style home with swooping gables and intricate window details. The main living spaces and bedrooms all have sprawling ocean views. Custom trim work and paneling adorns every room of the house, so that every little detail adds up to to create a timeless and elegant home.
Photos by Eric Roth
Winner of 2017 Gold Prism Award and 2017 Gold Master Design Award. Featured in (and on cover) Northshore Home Magazine and in a new JELD-WEN promotional video.Eric Roth
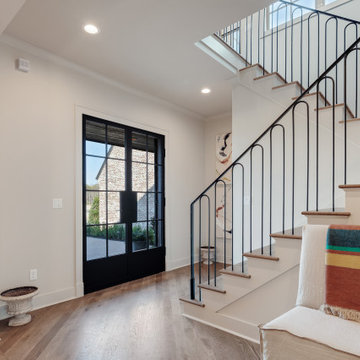
Drawing inspiration from the likes of A. Hays Town’s Louisiana architecture, we present to you Ellison Glen. The draw of a classic Acadian Cottage with iron French doors, oversized timber details and creole influenced full length shutters achieves a confluence of seemingly disparate yet elegantly balanced themes and forms. Other Town trademarks include the use of brick floors and interior embellishments as well as the heavy use of wood inside the home.
This home combines all these classic details combined with today’s modern amenities. With 4 bedrooms and 3 1/2 baths, there is comfortable space for the entire family. The master and guest suite are on the first floor while the other two bedrooms encompass a gathering room on the second floor. The home features state of the art smart appliances, security and a smart home technology system designed to support the full spectrum of home automation products and solutions. The interior design, by B. Gaines Interior Design, presents layers of comfort with familiar textures, wood details, and classic fixtures in charming combinations throughout - blending old and new for a timeless respite. At just over 4,500sf heated space this innovative home, designed by Conway Design Group, is proudly presented as our 2022 Vesta Home Show entry.
1.306 Billeder af grå entré med lyst trægulv
7
