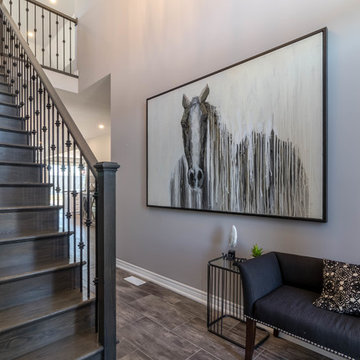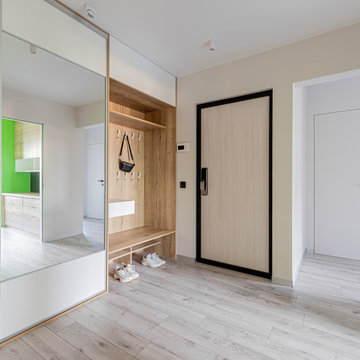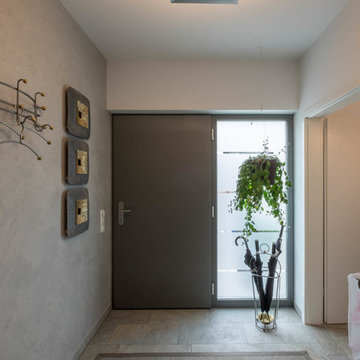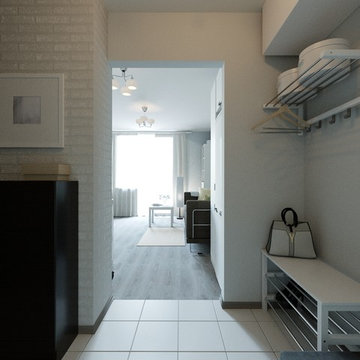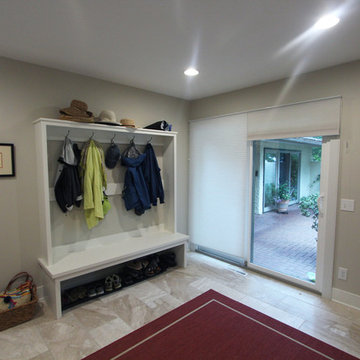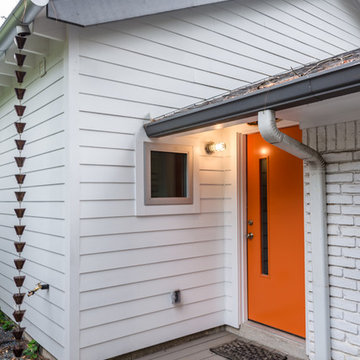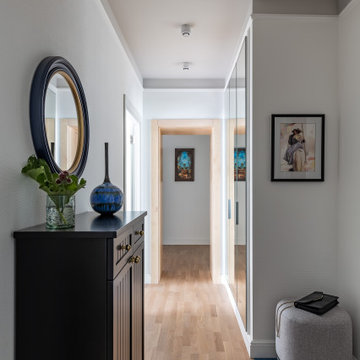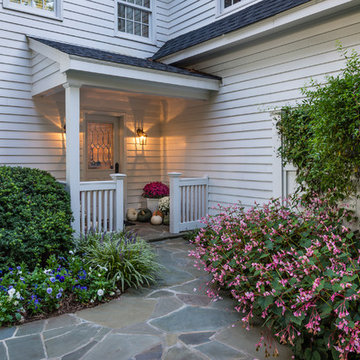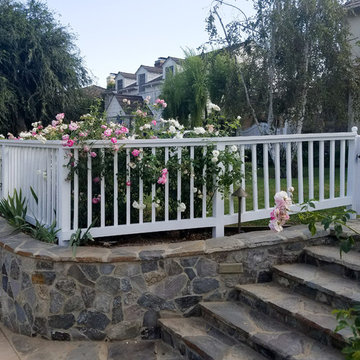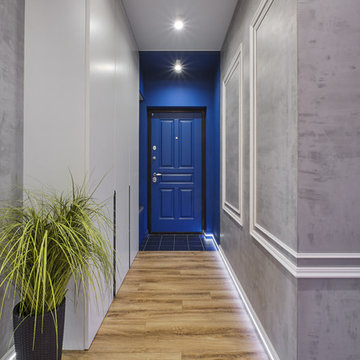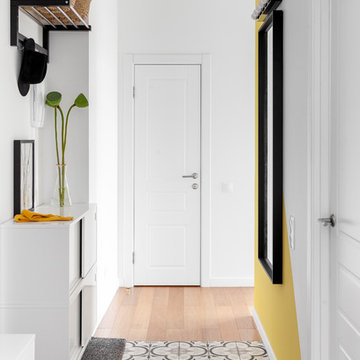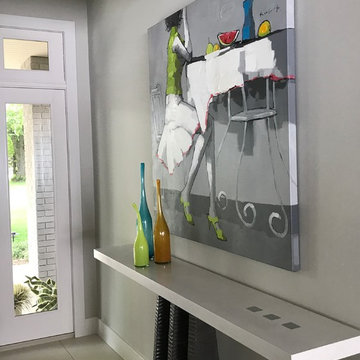484 Billeder af grå entré
Sorteret efter:
Budget
Sorter efter:Populær i dag
81 - 100 af 484 billeder
Item 1 ud af 3
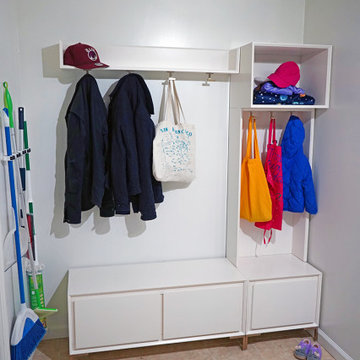
Che Interiors worked closely with our client to plan, design, and implement a renovation of two children’s rooms, create a mudroom with laundry area in an unused downstairs space, renovate a kitchenette area, and create a home office space in a downstairs living room by adding floor to ceiling room dividers. As the children were growing so were their needs and we took this into account when planning for both kids’ rooms. As one child was graduating to a big kids room the other was moving into their siblings nursery. We wanted to update the nursery so that it became something new and unique to its new inhabitant. For this room we repurposed a lot of the furniture, repainted all the walls, added a striking outer-space whale wallpaper that would grow with the little one and added a few new features; a toddlers busy board with fun twists and knobs to encourage brain function and growth, a few floor mats for rolling around, and a climbing arch that could double as a artist work desk as the little grows. Downstairs we created a whimsical big kids room by repainting all the walls, building a custom bookshelf, sourcing the coolest toddler bed with trundle for sleepovers, featured a whimsical wonderland wallpaper, adding a few animal toy baskets, we sourced large monstera rugs, a toddlers table with chairs, fun colorful felt hooks and a few climbing foam pieces for jumping and rolling on. For the kitchenette, we worked closely with the General Contractor to repaint the cabinets, add handle pulls, and install new mudroom and laundry furniture. We carried the kitchenette green color to the bathroom cabinets and to the floor to ceiling room dividers for the home office space. Lastly we brought in an organization team to help de-clutter and create a fluid everything-has-its-place system that would make our client’s lives easier.
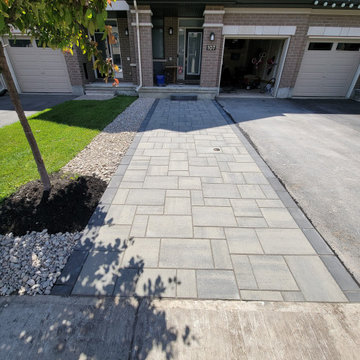
Front driveway extension for another parking space.
Stone:
- Techo-bloc Blu60 Shale Grey Pavers with Onyx Black Border
- Techo-bloc Raffinato Step Onyx Black
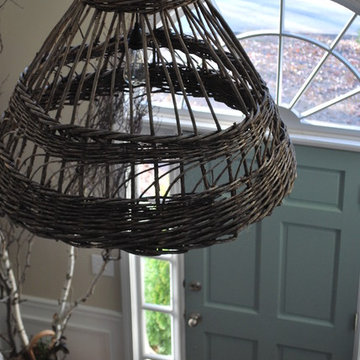
The foyer chandelier is actually a huge Romanian chicken coop! I painted the front door the same blue that's woven throughout the house.
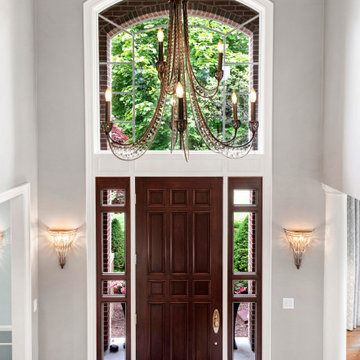
This client felt she had an outdated dining room and foyer in need of some interior design TLC. While the client wanted to keep their existing dining furniture, they felt that the outdated lighting and paint colors were impacting the beauty of the space.
The client wanted to create a space where guests could sit down and remove their shoes, add a new, inviting lighting design and entry rug, and update the dining room with soft pastel colors to make it bright, cheery, and welcoming. We added new crystal chandeliers and sconces in both the dining room and foyer spaces to add sparkle, drama, and warmth. We incorporated a fabulous new entry rug, accent chair, and console table in the foyer with decorative accessories to tie everything in.
The walls were painted a beautifully bright and fresh pastel green to work harmoniously with the new area rug placed underneath the original dining room set. The new lighting design, paint colors, and furnishings completely transformed the dining room and foyer spaces, making them far more inviting for guests.
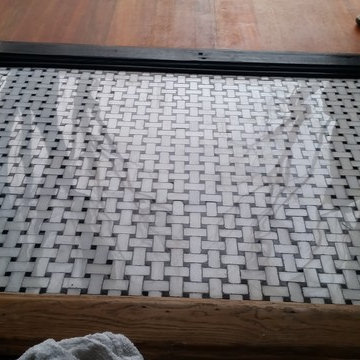
This basket weave marble floor was in the entry way of the house in Chatham NJ. First we leveled and flattened the marble so all the little tiles were perfectly flat and level. This is called grinding to produce a grind in place floor. This means that all the tiles are level and there are no lips and dips from uneven tile edges. Afterward we diamond honed the marble to remove all scratches and marks. Finally we powder polished the marble to a beautiful shine with clarity and clear reflection. You can see the reflection of the trees from outside. What a tremendous difference from the marble beforehand.
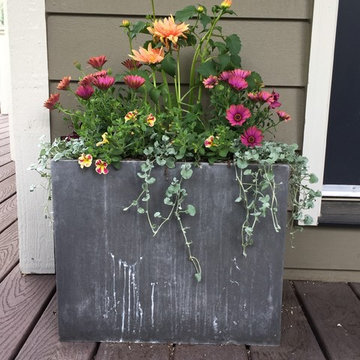
Spring has sprung! A mix of early season ground cover, tulips, feather reed grass and sage all green up quickly and give you garden pleasure as soon as April.
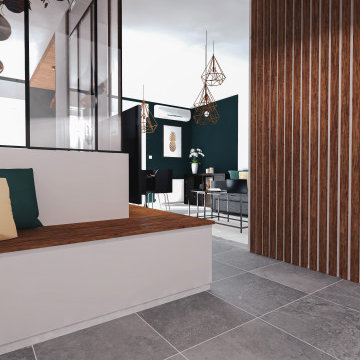
Trouver de la place pour une d'enfants, tel était le but de ce projet.
Elle a été cloisonnée par une cloison d'une part et une verrière d'autre part afin de favoriser l'apport de lumière dans la chambre et garder un oeil sur l'enfant. Bien sûr, des rideaux sont installés afin de garder de l'intimité.
L'entrée est partiellement cachée grâce à une autre verrière qui continue dans la partie salon comme pour nous inviter à passer un bon moment. Tout au long de celle-ci y est installée une banquette incluant du rangement pour les chaussures qui se transforme en meuble TV.
Le reste du mobilier a était conservés.
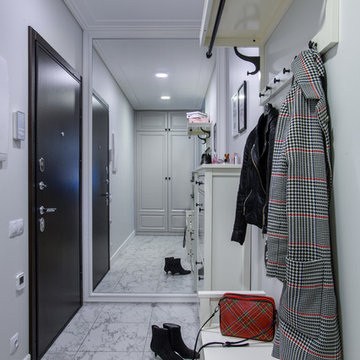
Дизайнеры:
Ольга С. Рудакова, Ольга Мурашова
Архитектор: Ольга М. Рудакова
Фотограф: Евгений Гнесин
Дизайнер по текстилю: Юлия Горничных
484 Billeder af grå entré
5
