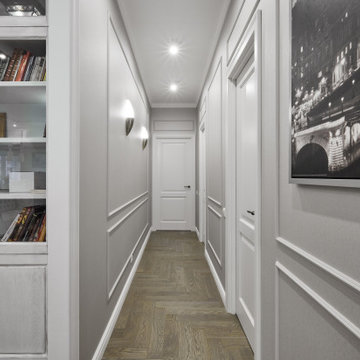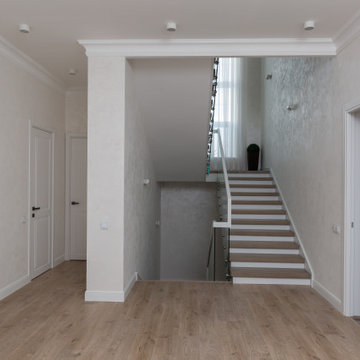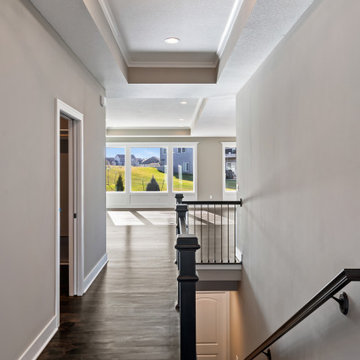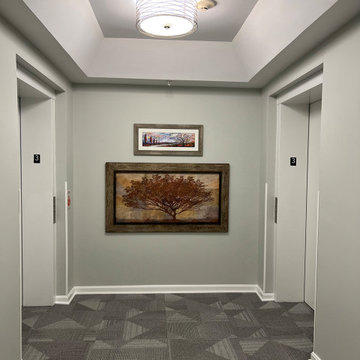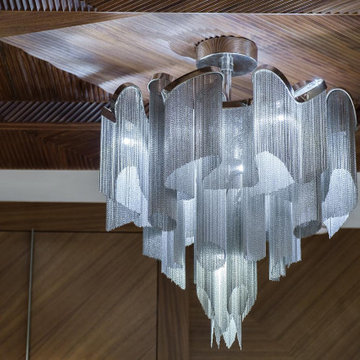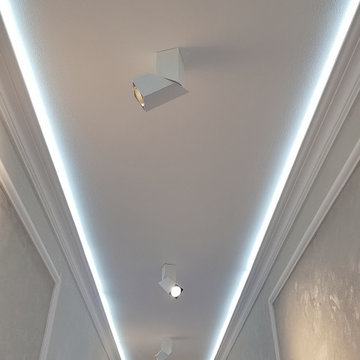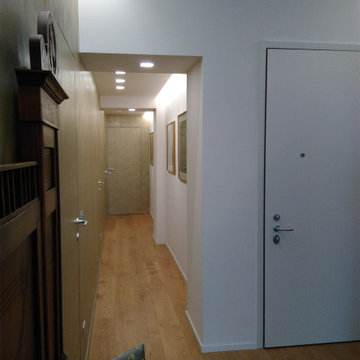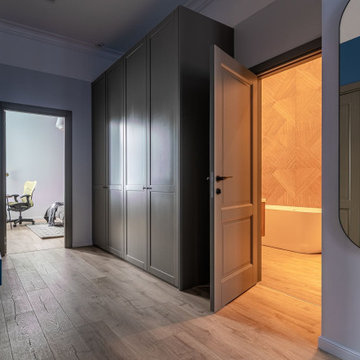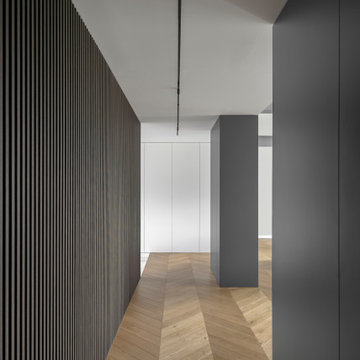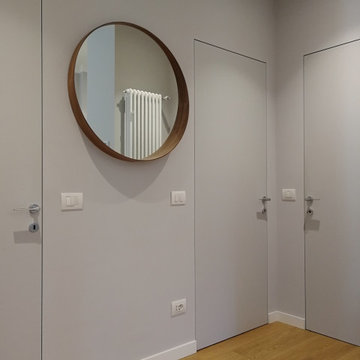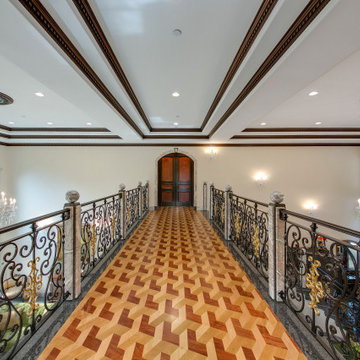128 Billeder af grå gang med bakkeloft
Sorteret efter:
Budget
Sorter efter:Populær i dag
61 - 80 af 128 billeder
Item 1 ud af 3
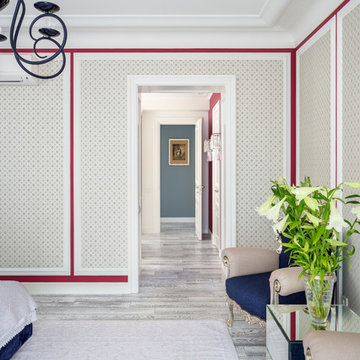
Вид из спальни в гардеробную для квартиры Ирины Салтыковой.
Архитекторы: Дмитрий Глушков, Фёдор Селенин; Фото: Антон Лихтарович
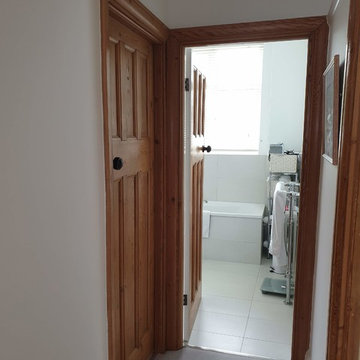
From waxed wood to the white enamel finish... A lot of preparation, sanding, and 3 top coats fo water base enamel applied
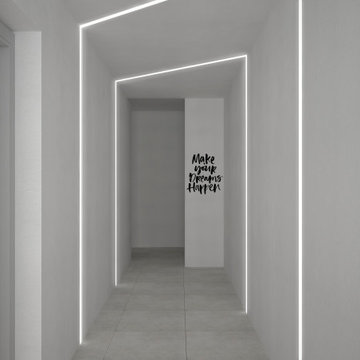
il progetto aveva come scopo la realizzazione di un piccolo ufficio per un social media manager, l'immobile si presenta composto da un corridoio/ingresso , caratterizzato da uno stile minimale e valorizzato solo con l'ausilio di profili led incassati volti a creare una serie di "portali" che accompagnano il cliente verso gli spazi di lavoro
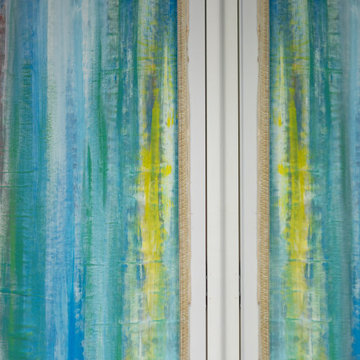
Un caotico utilizzo di colori intensi, pennellate dal tratto deciso, in cui non è possibile riconoscere alcuna forma, alcun ordine razionale. Una interpretazione del mio essere e del mio agire. Tinte a corpo dall’effetto materico emergono prendendo quasi vita, in un equilibrio compositivo non rivolto appunto alla forma.
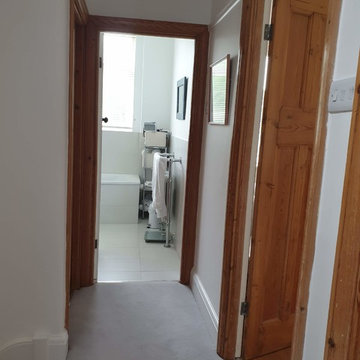
From waxed wood to the white enamel finish... A lot of preparation, sanding, and 3 top coats fo water base enamel applied
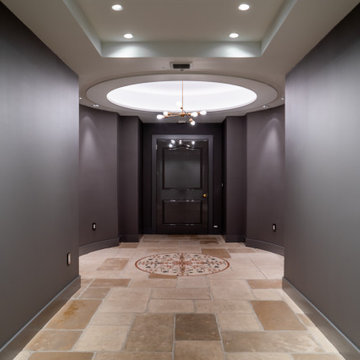
The intricate design of the hallway was specifically created to showcase the owner's art.
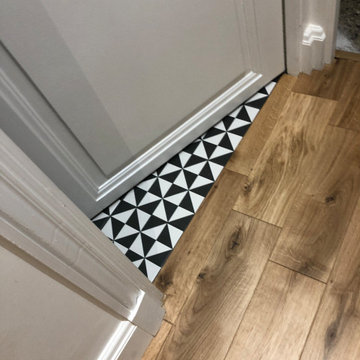
enchaînement des sols salle de bain et hall d'entrée: carreaux ciment et parquet traditionnel
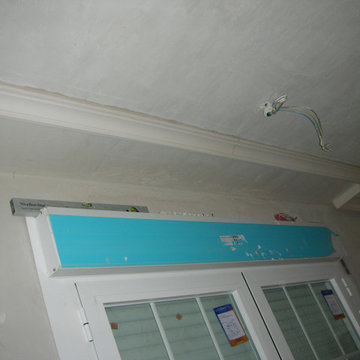
Suministro y colocación de solado en barro cocido hidrófugo, con junta de cemento hidrófugo, terminación en su color natural. Guarnecido y enlucido de yeso, en paramentos horizontales y verticales. Aplicación manual de dos manos de pintura a la esponja, en dos colores, acabado mate; sobre paramento interior de yeso o escayola, vertical, de hasta 3 metros de altura. El precio incluye la protección de los elementos del entorno que puedan verse afectados durante los trabajos y la resolución de puntos singulares.
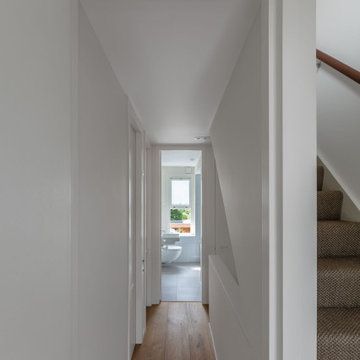
A monochrome treatment for the middle floor is intended to visually enlarge the limited floor space available.
An all-white interior, save for the light hardwood floor, is applied to the entire first floor where unusually tall doors helps to give the illusion of a space larger than it actually is.
128 Billeder af grå gang med bakkeloft
4
