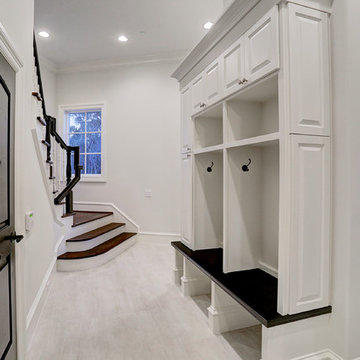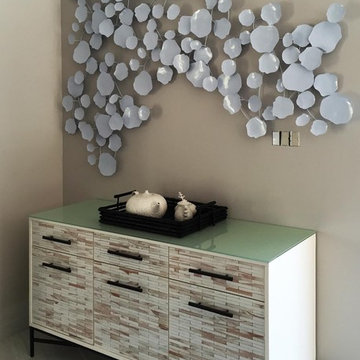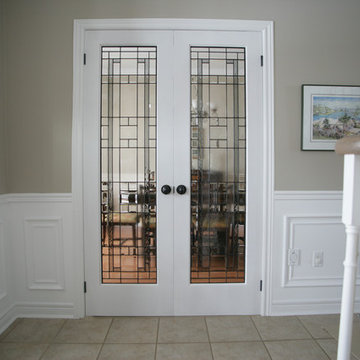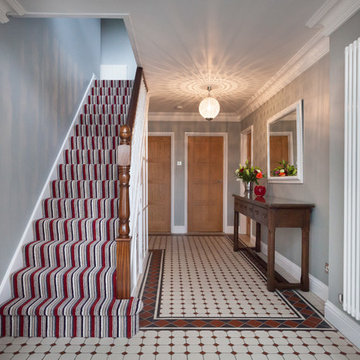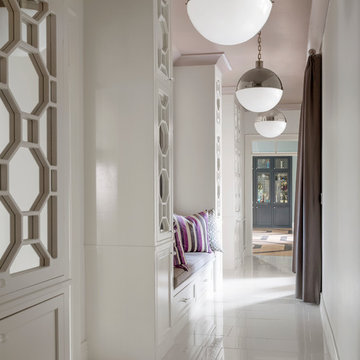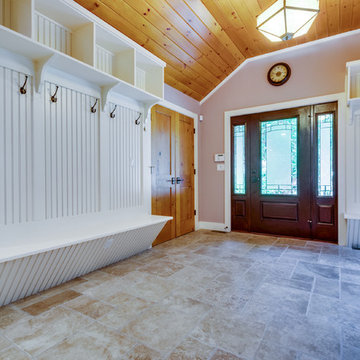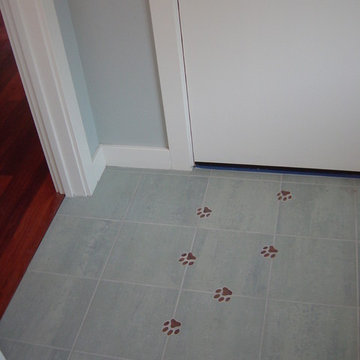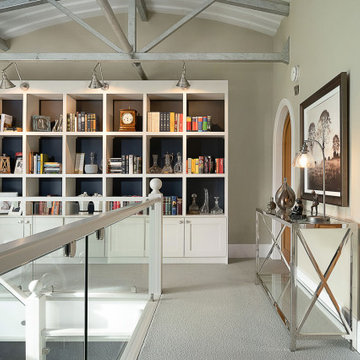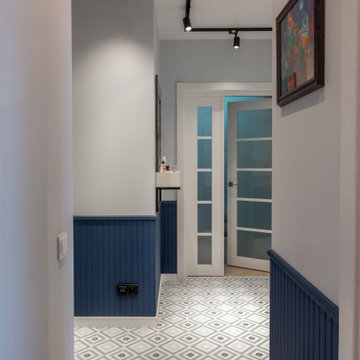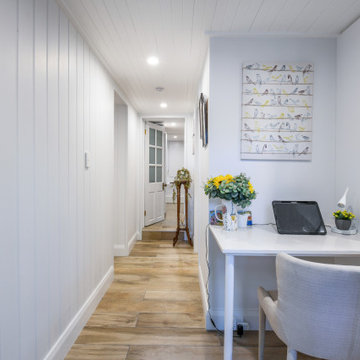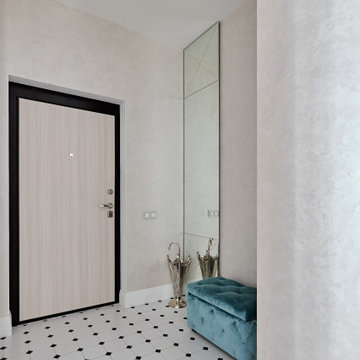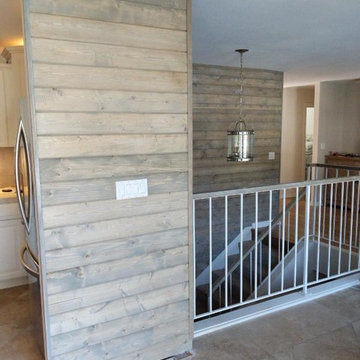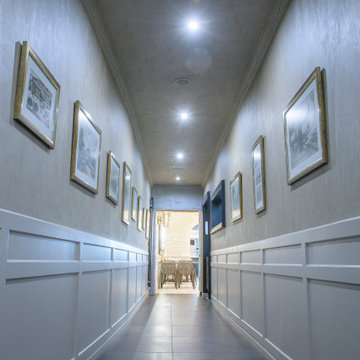498 Billeder af grå gang med gulv af keramiske fliser
Sorteret efter:
Budget
Sorter efter:Populær i dag
41 - 60 af 498 billeder
Item 1 ud af 3
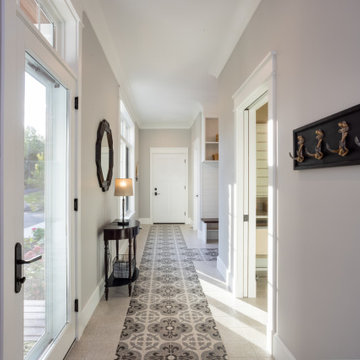
Our clients were relocating from the upper peninsula to the lower peninsula and wanted to design a retirement home on their Lake Michigan property. The topography of their lot allowed for a walk out basement which is practically unheard of with how close they are to the water. Their view is fantastic, and the goal was of course to take advantage of the view from all three levels. The positioning of the windows on the main and upper levels is such that you feel as if you are on a boat, water as far as the eye can see. They were striving for a Hamptons / Coastal, casual, architectural style. The finished product is just over 6,200 square feet and includes 2 master suites, 2 guest bedrooms, 5 bathrooms, sunroom, home bar, home gym, dedicated seasonal gear / equipment storage, table tennis game room, sauna, and bonus room above the attached garage. All the exterior finishes are low maintenance, vinyl, and composite materials to withstand the blowing sands from the Lake Michigan shoreline.
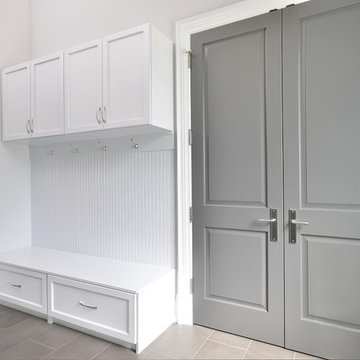
Custom entryway featuring white cabinets, hooks, and plenty of storage space built-in.
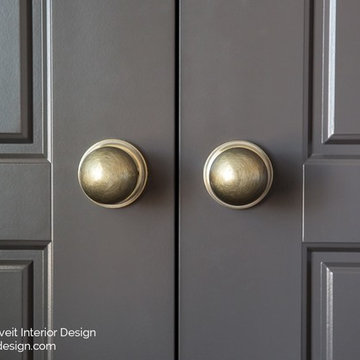
An elegant Old English style home designed by Calgary + Kelowna Interior Designer, Natalie Fuglestveit Interior Design. Photo Credit: Lindsay Nichols Photography.
Interior Design includes charcoal kitchen with raised panel cabinet doors in kitchen and bathroom, antique bronze hardware, Casearstone 5000 London Gray quartz countertops, glas antique subway backsplash tile, Blanco silgranite undermount kitchen sink, Delta Trinsic Champange Gold kitchen faucet, old English light fixtures, custom designed by NFID tapered upholstered eating bar stools, navy velvet drapery with double euro pinch pleat, antique wood chandelier in dining room, grandfather clock decal in mudroom, tech room with feature wall DIY painted navy with gold moulding, Pottery Barn printers desk, navy wool upholstered vintage armchair, gold Hudson Valley semi-flush light fixture, Thibaut grey and white trellis wallpapered hallway, herringbone tile floors in ensuite, damask wallpaper in master bedroom, antique accessories, and toile custom designed pillows.
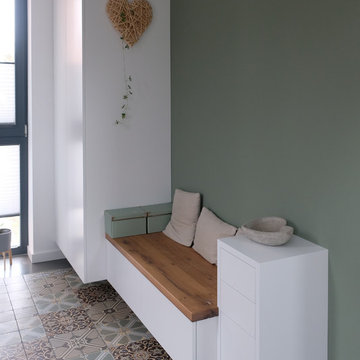
Im Eingangsbereich wurde ein Garderobenschrank mit Sitzbank eingebaut.
Highlight ist die Holzplatte. Hier wurden Balken der alten Scheune verwendet und für die Sitzbank aufgearbeitet.
Unter der Sitzbank ist noch eine Stauraumschublade integriert. Nebend der Bank befindet sich ein Schubladenschrank für Dinge des täglichen Gebrauchs.
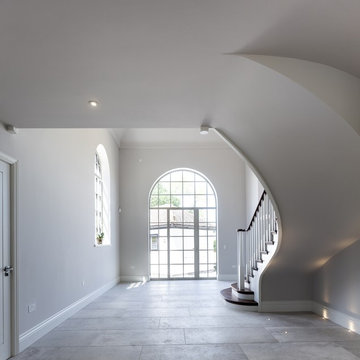
Working with & alongside the Award Winning Llama Property Developments on this fabulous Country House Renovation. The House, in a beautiful elevated position was very dated, cold and drafty. A major Renovation programme was undertaken as well as achieving Planning Permission to extend the property, demolish and move the garage, create a new sweeping driveway and to create a stunning Skyframe Swimming Pool Extension on the garden side of the House. This first phase of this fabulous project was to fully renovate the existing property as well as the two large Extensions creating a new stunning Entrance Hall and back door entrance. The stunning Vaulted Entrance Hall area with arched Millenium Windows and Doors and an elegant Helical Staircase with solid Walnut Handrail and treads. Gorgeous large format Porcelain Tiles which followed through into the open plan look & feel of the new homes interior. John Cullen floor lighting and metal Lutron face plates and switches. Gorgeous Farrow and Ball colour scheme throughout the whole house. This beautiful elegant Entrance Hall is now ready for a stunning Lighting sculpture to take centre stage in the Entrance Hallway as well as elegant furniture. More progress images to come of this wonderful homes transformation coming soon. Images by Andy Marshall
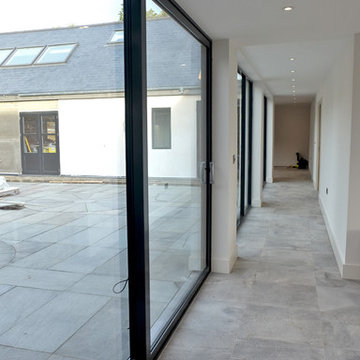
Hallway of a new build house in Northumberland.
White walls with grey floor and lots of glazing to flood the space with natural light.
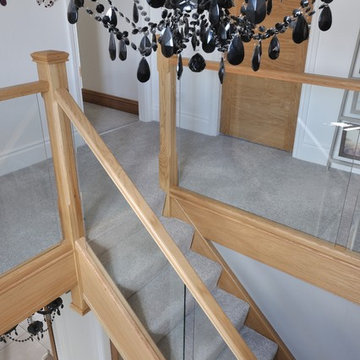
Matt Cant
The Roberts-Green family wanted to transform their mahogany staircase into something bright and open. We carried out a full renovation on the staircase, and also fitted 17 oak internal doors, polished to match the staircase! Mission accomplished.
498 Billeder af grå gang med gulv af keramiske fliser
3
