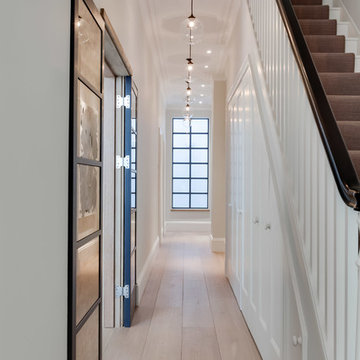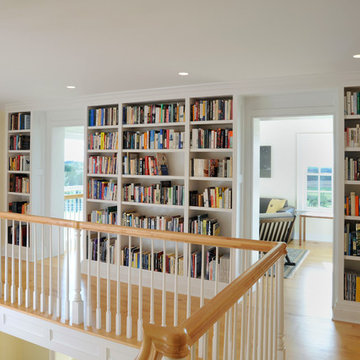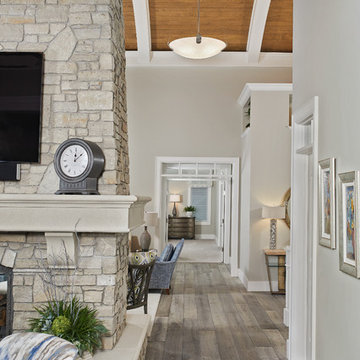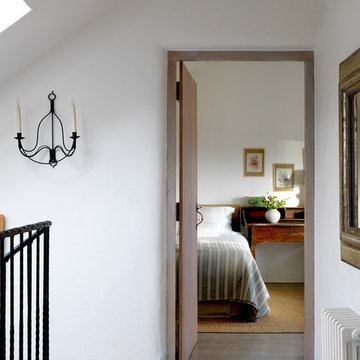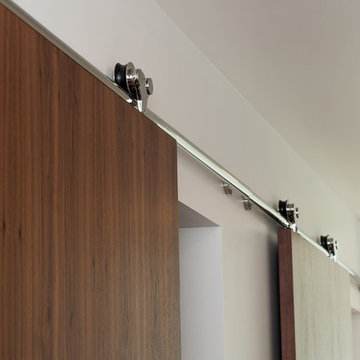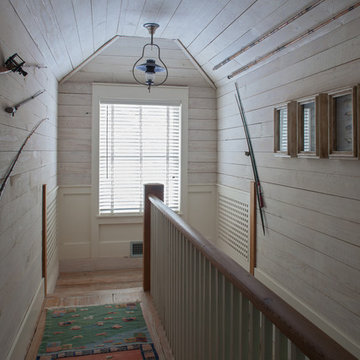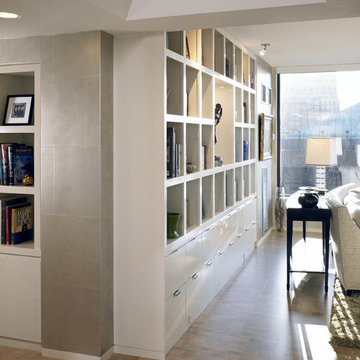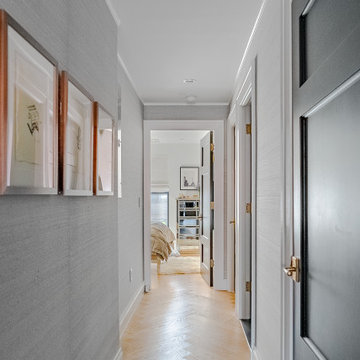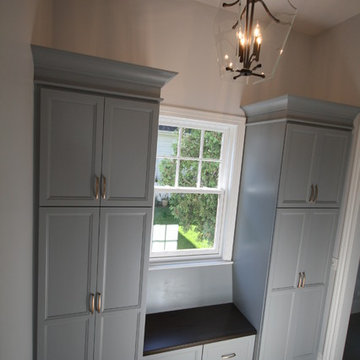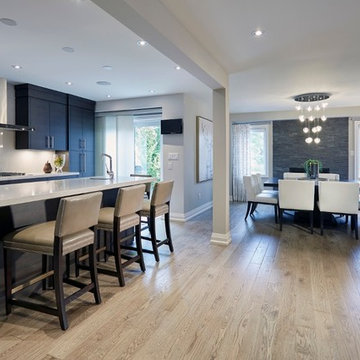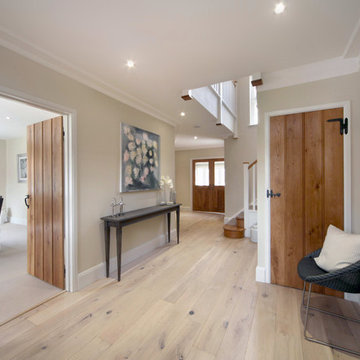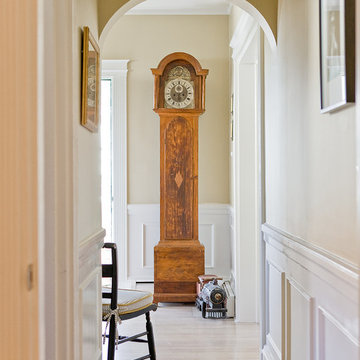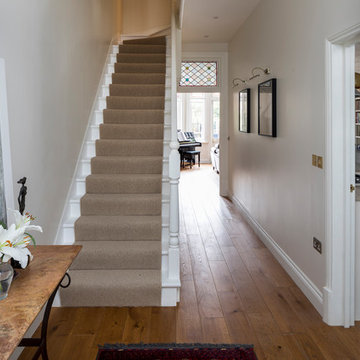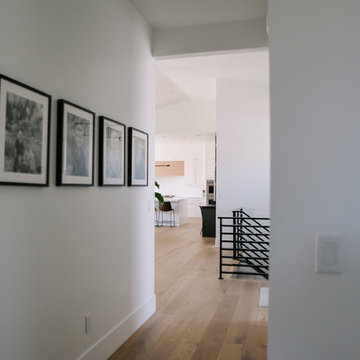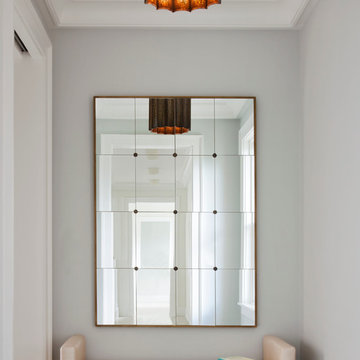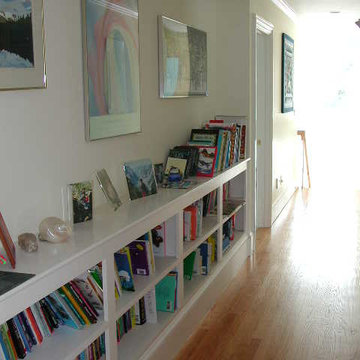1.350 Billeder af grå gang med lyst trægulv
Sorteret efter:
Budget
Sorter efter:Populær i dag
81 - 100 af 1.350 billeder
Item 1 ud af 3
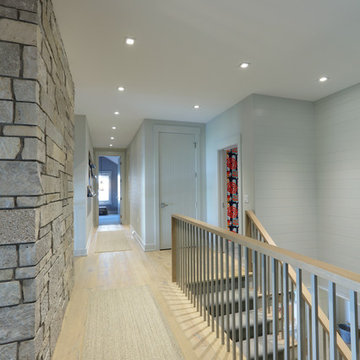
Builder: Falcon Custom Homes
Interior Designer: Mary Burns - Gallery
Photographer: Mike Buck
A perfectly proportioned story and a half cottage, the Farfield is full of traditional details and charm. The front is composed of matching board and batten gables flanking a covered porch featuring square columns with pegged capitols. A tour of the rear façade reveals an asymmetrical elevation with a tall living room gable anchoring the right and a low retractable-screened porch to the left.
Inside, the front foyer opens up to a wide staircase clad in horizontal boards for a more modern feel. To the left, and through a short hall, is a study with private access to the main levels public bathroom. Further back a corridor, framed on one side by the living rooms stone fireplace, connects the master suite to the rest of the house. Entrance to the living room can be gained through a pair of openings flanking the stone fireplace, or via the open concept kitchen/dining room. Neutral grey cabinets featuring a modern take on a recessed panel look, line the perimeter of the kitchen, framing the elongated kitchen island. Twelve leather wrapped chairs provide enough seating for a large family, or gathering of friends. Anchoring the rear of the main level is the screened in porch framed by square columns that match the style of those found at the front porch. Upstairs, there are a total of four separate sleeping chambers. The two bedrooms above the master suite share a bathroom, while the third bedroom to the rear features its own en suite. The fourth is a large bunkroom above the homes two-stall garage large enough to host an abundance of guests.
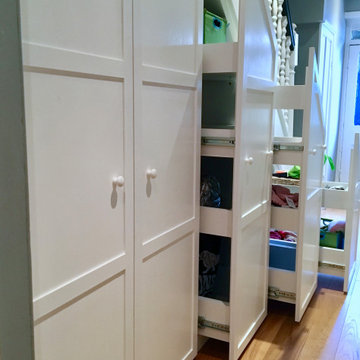
White under stairs additional storage cabinets with open drawers and a two door hallway cupboard for coats. The doors are panelled and hand painted whilst the insides of the pull out cupboards are finished with an easy clean melamine surface.
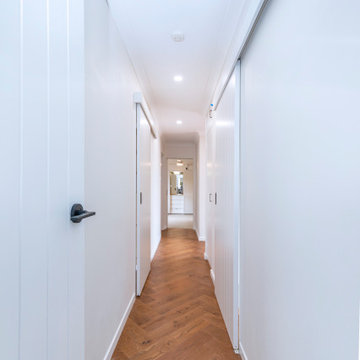
Oceanfront apartment retro renovation in Port Stephens. Featuring timber herringbone floors, light and bright walls and feature VJ doors with matte black door handles.

Fall tones of russet amber, and orange welcome the outdoors into a sparkling, light-filled modernist lake house upstate. Photography by Joshua McHugh.
1.350 Billeder af grå gang med lyst trægulv
5
