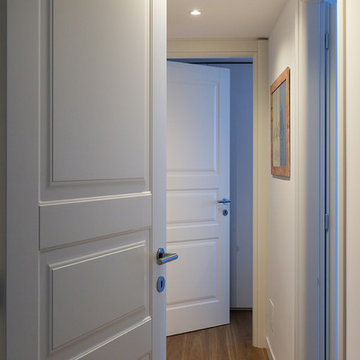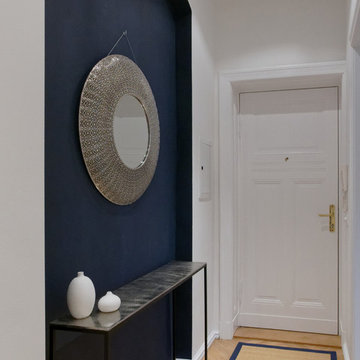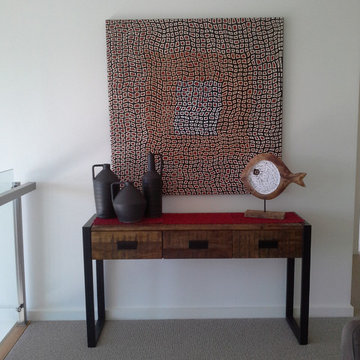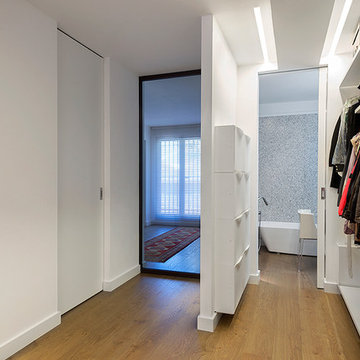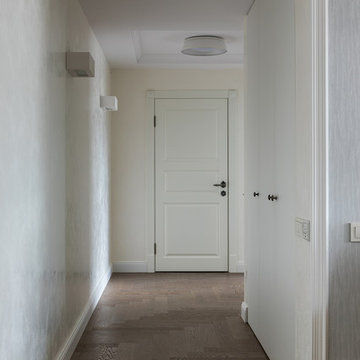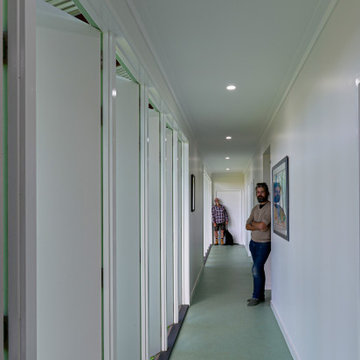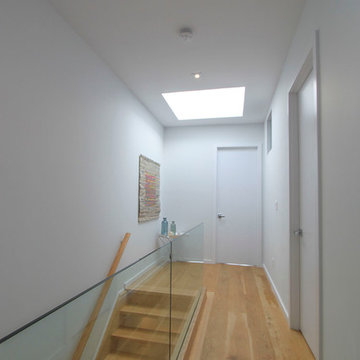404 Billeder af grå gang
Sorteret efter:
Budget
Sorter efter:Populær i dag
121 - 140 af 404 billeder
Item 1 ud af 3
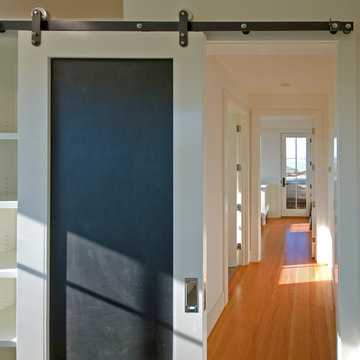
Tall House on Colonel Willie Cove
Westerly, RI
Interiors by Studio InSitu and Tricia Upton
Architectural Design by Tim Hess and Jeff Dearing for DSK Architects. Christian Lanciaux project manager.
Builder: Gardner Woodwrights, Gene Ciccone project manager.
Structural Engineer: Simpson Gumpetz and Heger
Landscape Architects: Tupelo Gardens
photographs by Studio InSitu.
On this coastal site subject to high winds and flooding, governmental review and permitting authorities overlap and combine to create some pret-ty tough weather of their own. On the relatively small footprint available for construction, this house was stacked in functional layers: Entry and kids' spaces are on the ground level. The Master Suite is tucked under the eaves (pried-open to distant views) on the third floor, and the middle level is wide-open from outside wall to outside wall for entertaining and sweeping views.
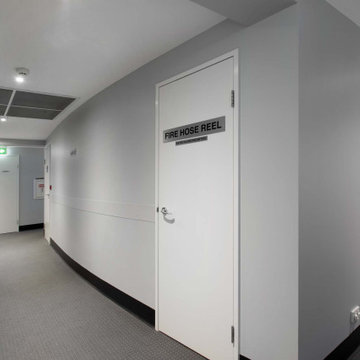
As part of refurbishing the common areas of The Republic Apartments, Elegant in Design was asked to consult on the internal paint colours and furniture selection of the ground floor lobby.
The building had previously been refreshed with a new external colour scheme and had new carpet in each lift lobby. I took inspiration from these colours and finishes to marry the external and internal pallets. I replaced the feature wall colour in each lift lobby with a single wall colour throughout, creating interest with pops of contrast colour on unit and service doors.
I was also asked to select a furniture package for the ground floor lobby. Taking direction from the gold accents in the wall panelling, I echoed this detail in the legs of the coffee table. Contemplating the space, the end user, minimising maintenance, and the building manager’s daily tasks I selected a grouping of armchairs clustered to form a conversational waiting area. The armchairs were upholstered in a brilliant navy fabric to complement the gold accents.
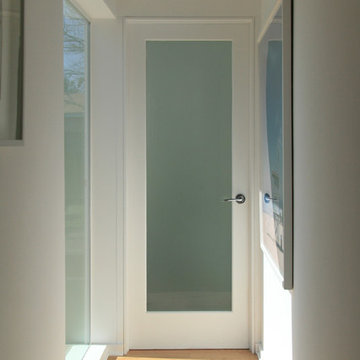
Hallway from existing residence to new master bedroom suite addition
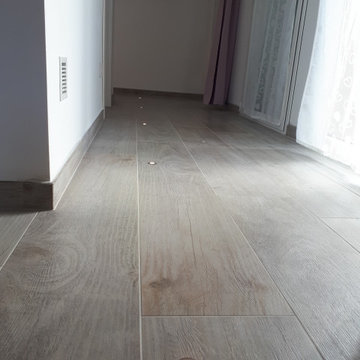
Un semplice corridoio, che pota dalla scala alla zona notte .
A caratterizzarlo i segna passi luminosi a pavimento, sapientemente posizionati per un uso funzionale quale quello di illuminare e uno estetico.
Grazie al lavoro accurato di piastrellista ed elettricista, il risultato corrisponde alle aspettative.
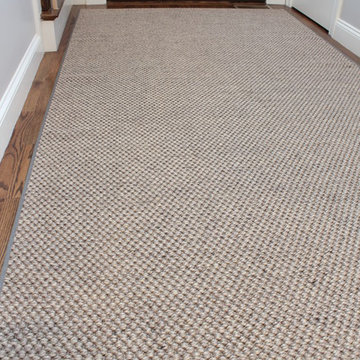
Photo Credit: Woodland Road Design
This client wanted to complete a transitional look in their front hallway. This bound sisal, which we found as a remnant at a local carpet dealer, was the perfect complement to the hardwood floors, white trim, and gray walls.
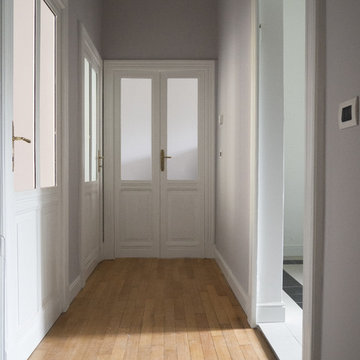
Il corridoio che distribuisce, come da tipologia tradizionale, tutti gli ambienti della casa.
Il parquet in rovere esistente è stato mantenuto per necessità di budget, ma si abbina perfettamente con le nuove tonalità morbide di grigio chiaro, dal carattere parigino, e con il recupero di tutti gli elementi originali e le modanature, rigorosamente in bianco.
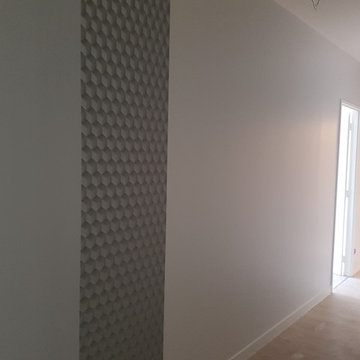
Réalisation des travaux en cours...
Pose du lé de papier peint pour définir l'espace entrée.
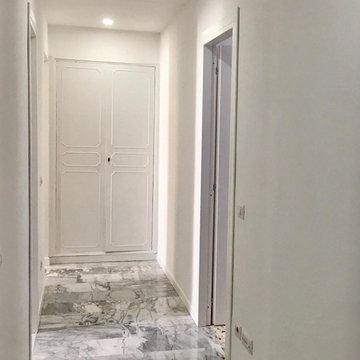
valorizzazione del corridoio mediante la lucidatura dei pavimenti esistenti, il recupero delle armadiature e la creazione di un controsoffitto per rimodulare gli spazi
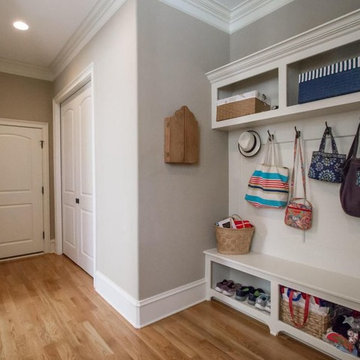
A must have in any busy home is a "drop zone". A easy place to decorate where organized cubbies and hooks are important for an active family.
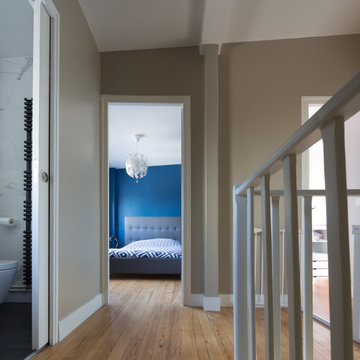
ESCALIER/PALIER - Un gris doré pour réveiller le palier et le rendre plus chic © Hugo Hébrard
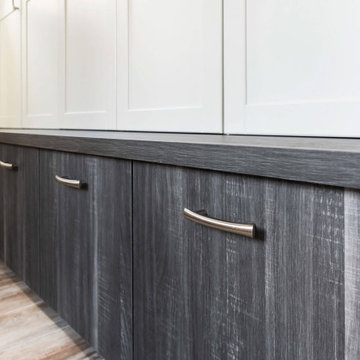
How do you store bags, cushions or bedding set? A quick storage addition can help keep the chaos at bay in your room.
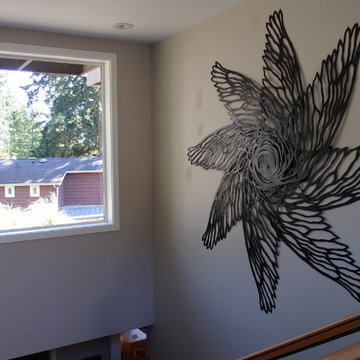
Winged Mandala by June Sekiguchi is perfect for this tall staircase in a beautiful home on Bainbridge Island. This large scrollcut wood sculpture looks out a picture window on the second story.
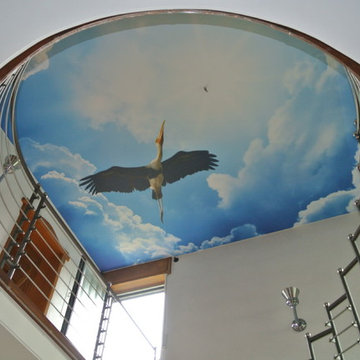
Bedruckte Spanndecke in einem privaten Treppenhaus. Gespannt über einer Holzdecke
404 Billeder af grå gang
7
