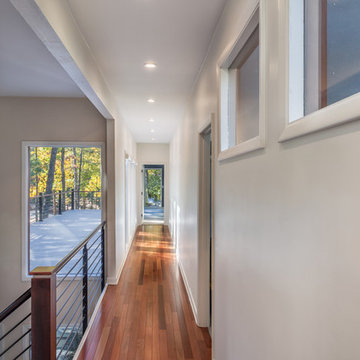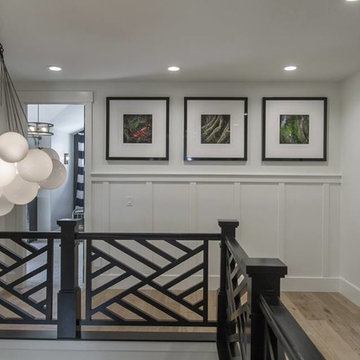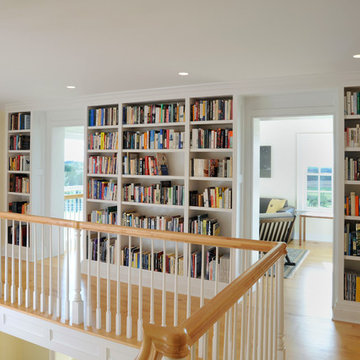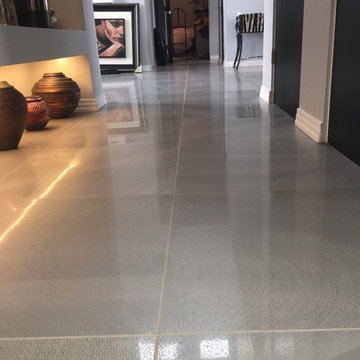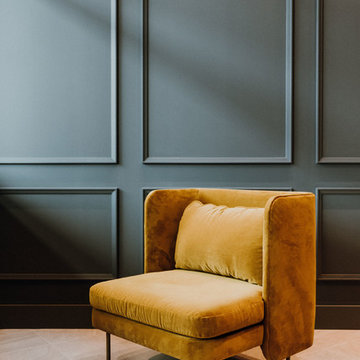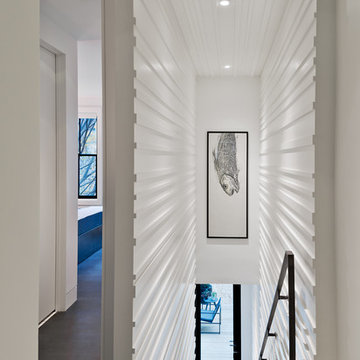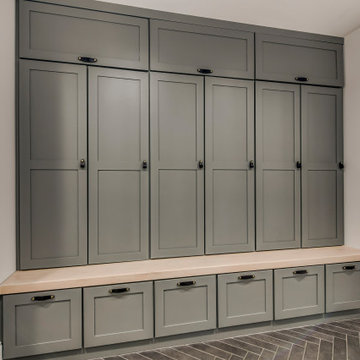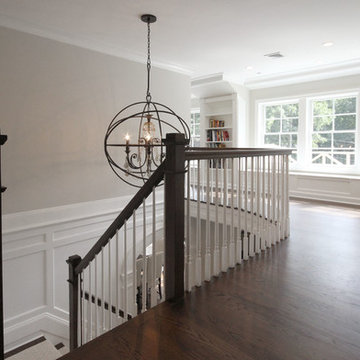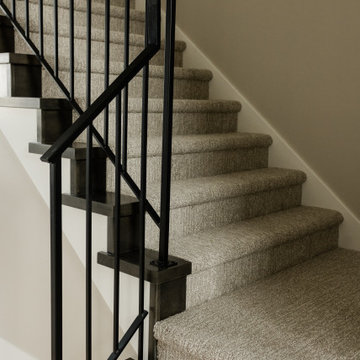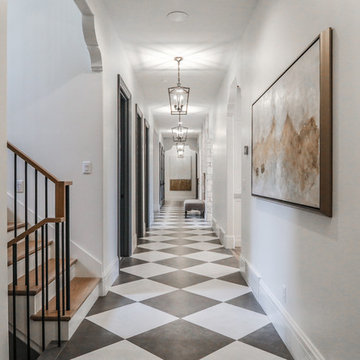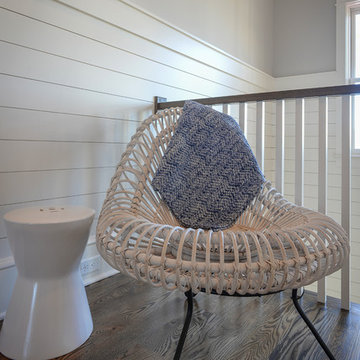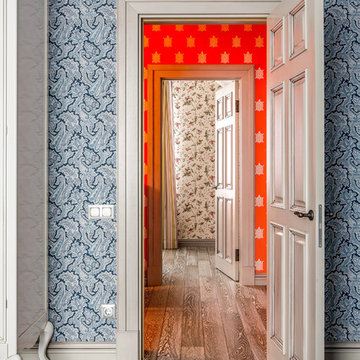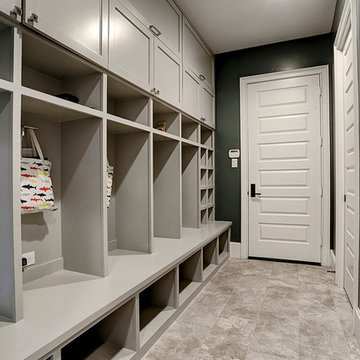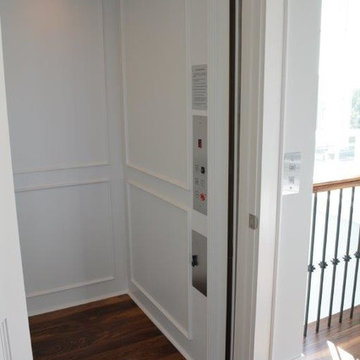1.899 Billeder af grå gang
Sorteret efter:
Budget
Sorter efter:Populær i dag
41 - 60 af 1.899 billeder
Item 1 ud af 3
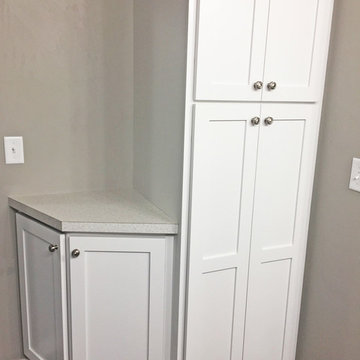
This large built-in has a small catch-all on one side with cabinets and a large cabinet unit on the right. This cabinet is the perfect space for storage.
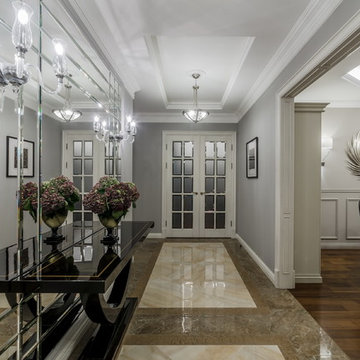
архитектор-дизайнер Сергей Щеповалин
дизайнер-декоратор Нина Абасеева
фотограф Виктор Чернышов
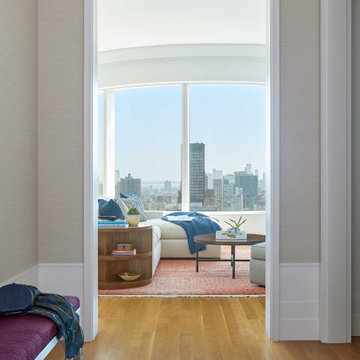
This light and bright apartment in a midtown east high rise is home to a pair of avid readers looking for the perfect place to curl up with a good book. as a full-service design firm with a reputation for providing a seamless experience, we often (and eagerly) take on total gut renovations. in this instance, the apartment was brand new, and we would be working with predetermined fixtures, finishes, and architecture.
---
Our interior design service area is all of New York City including the Upper East Side and Upper West Side, as well as the Hamptons, Scarsdale, Mamaroneck, Rye, Rye City, Edgemont, Harrison, Bronxville, and Greenwich CT.
For more about Darci Hether, click here: https://darcihether.com/
To learn more about this project, click here: https://darcihether.com/portfolio/cozy-book-lovers-respite-midtown-east-nyc/
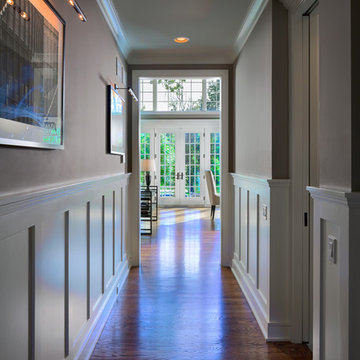
http://www.pickellbuilders.com. Entry hall with white recessed panel wainscott frame the view to the back yard. Photo by Paul Schlismann.

The design inevitably spins around the existing staircase, set in the centre of the floor plan.
The former traditional stair has been redesigned to better fit the interiors with a new and more sculptural solid parapet and open trades clad in timber on all sides.
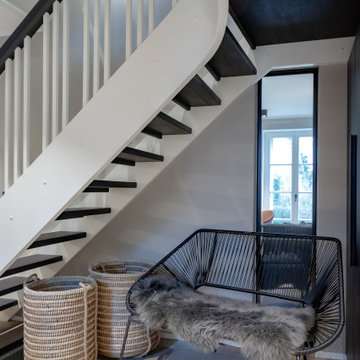
der Flur im Erdgeschoss mit der Treppe zum Dachgeschoss und Blick auf den Lichtschlitz
1.899 Billeder af grå gang
3
