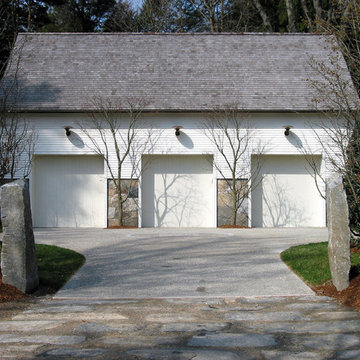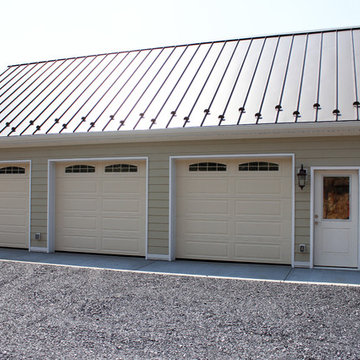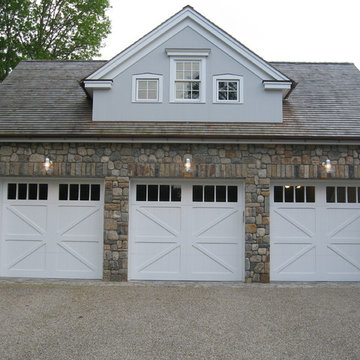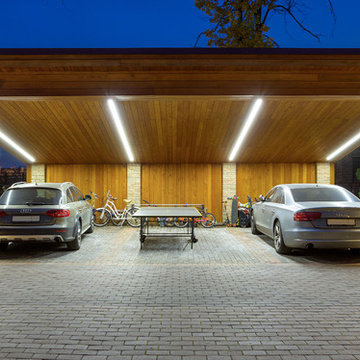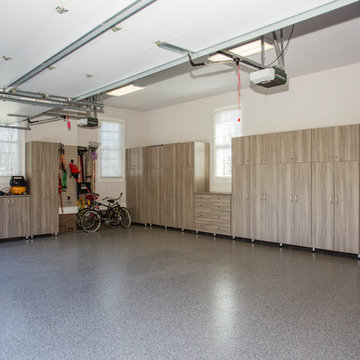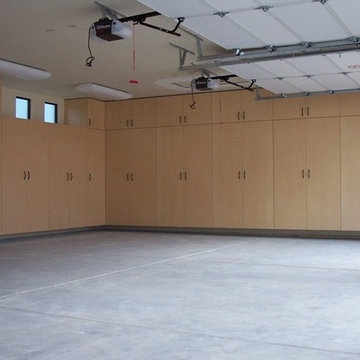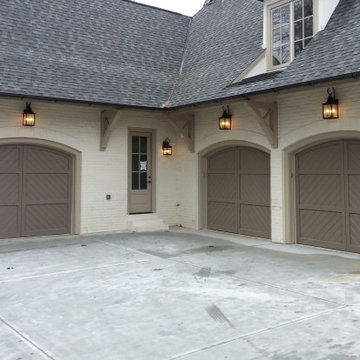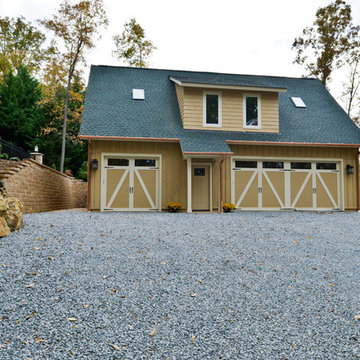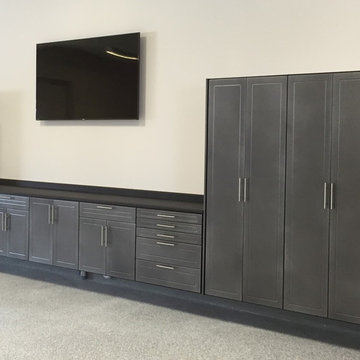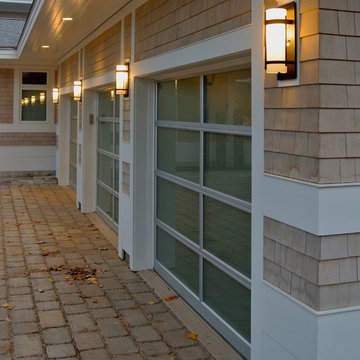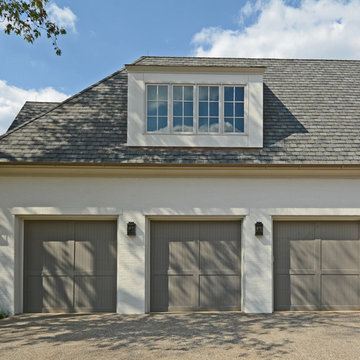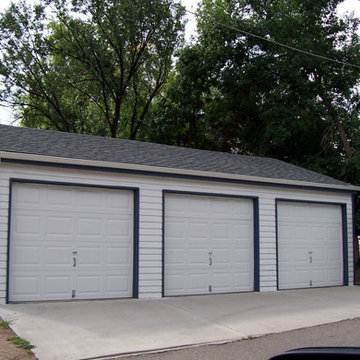863 Billeder af grå garage og skur til tre eller flere biler
Sorteret efter:
Budget
Sorter efter:Populær i dag
21 - 40 af 863 billeder
Item 1 ud af 3
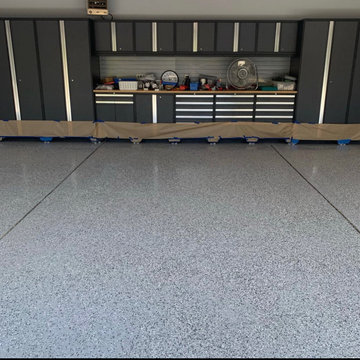
We did a resurfacing of the customers garage. We put a epoxy floor down to cover up cracks and spots. We grinded down the flooring and put a top of the line coating down. We also painted the walls of the garage to give it all a great finished look. Most homes don't come with the garage finished and painted. We were able to get it all finished for the customer.
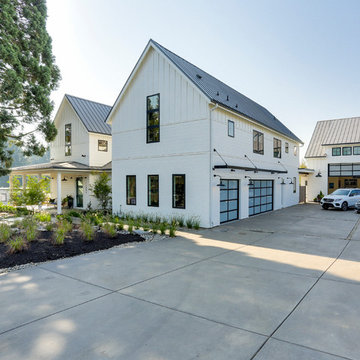
The Oregon Dream 2017 built by Stone Bridge Homes NW is a traditional farmhouse accented throughout with urban, industrial features. The home has a traditional attached garage for cars and a secondary detached recreation garage with an indoor basketball court and a fully equipped bar, along with a full bath and a separate space for pool equipment. Garage doors: Clopay Avante Collection black aluminum and frosted glass panels installed by Best Overhead Door LLC.
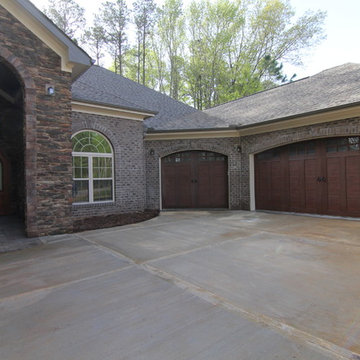
This home features a three car garage with courtyard entry.
Luxury one story home by design build custom home builder Stanton Homes.
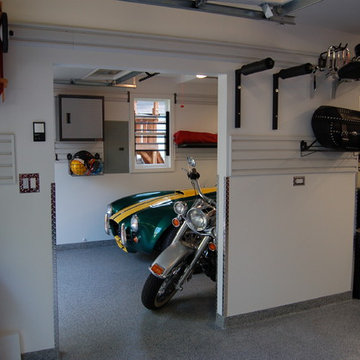
Garage Remodel including “Ultimate” Man-Cave upstairs:
Bonterra designed and remodeled a three-car garage, including heat, water, floor finishing and custom-designed organizational systems.
The upstairs was converted into the ultimate man-cave with custom, hand-made bar, finishes, and built-ins — all with hand-milled, reclaimed wood from a felled barn. The space also includes a bath/shower, custom sound system and unique touches such as a custom retro-fitted ceiling light.
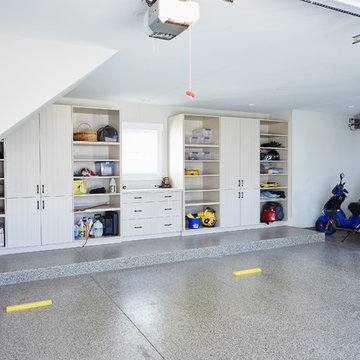
Designed with an open floor plan and layered outdoor spaces, the Onaway is a perfect cottage for narrow lakefront lots. The exterior features elements from both the Shingle and Craftsman architectural movements, creating a warm cottage feel. An open main level skillfully disguises this narrow home by using furniture arrangements and low built-ins to define each spaces’ perimeter. Every room has a view to each other as well as a view of the lake. The cottage feel of this home’s exterior is carried inside with a neutral, crisp white, and blue nautical themed palette. The kitchen features natural wood cabinetry and a long island capped by a pub height table with chairs. Above the garage, and separate from the main house, is a series of spaces for plenty of guests to spend the night. The symmetrical bunk room features custom staircases to the top bunks with drawers built in. The best views of the lakefront are found on the master bedrooms private deck, to the rear of the main house. The open floor plan continues downstairs with two large gathering spaces opening up to an outdoor covered patio complete with custom grill pit.
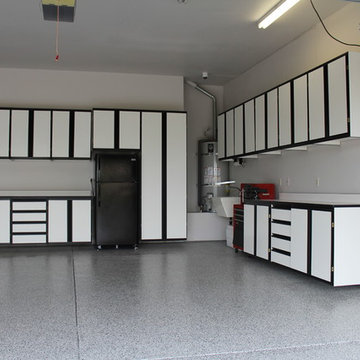
White melamine wall-mounted cabinets; fully adjustable shelving, self-closing hinges
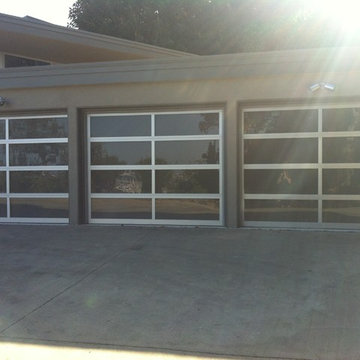
Three car garage with frosted glass Amara garage doors in Point Loma, San Diego.
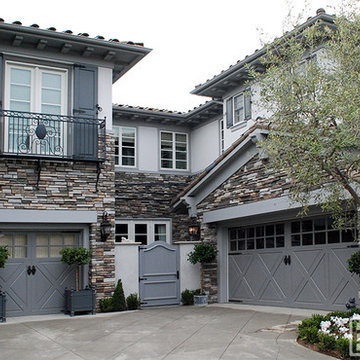
Our French Garage Door designs are based off of the real doors around historical European architecture. We strive to resonate that charming beauty of French Doors with our custom-made garage doors, gates and shutters. We spare no details when recreating the past with our designer doors. Details such as individual window mullions that are real, not just a faux mullion grill placed over a large glass panel. Our French Garage Doors feature authentic individual glass pieces put together with dividing mullions, one at a time, much like European carpenters have been doing for centuries. We include finishing touches such as hand-forged hardware that is either imported from France or handcrafted in our manufacturing facility. Because we pride ourselves in recreating some of the world's most attractive French Garage Doors we don't put any stops on locating or creating garage door designs that are only rivaled by the real doors of Europe and even then our doors offer the convenience of modern day automation and daily function for today's standards of living.
Consult with French Garage Door Designers by calling our Door Design Studio in Orange County, CA by calling (855) 343-3667
863 Billeder af grå garage og skur til tre eller flere biler
2
