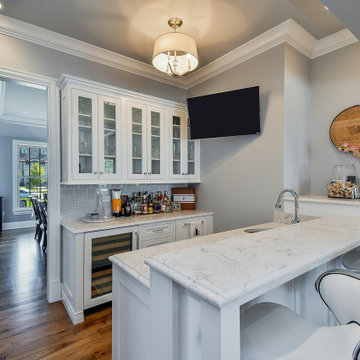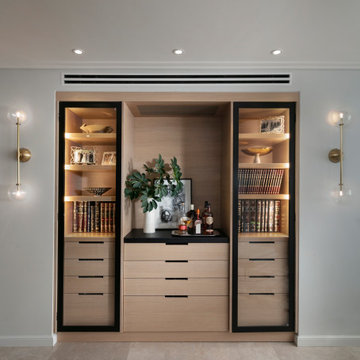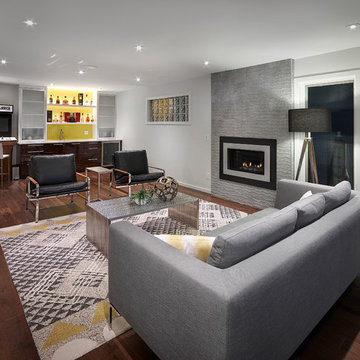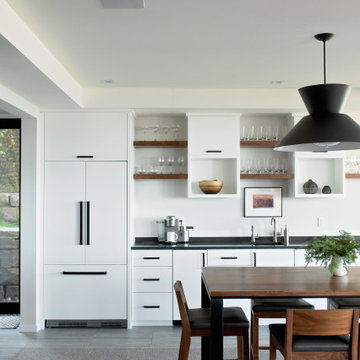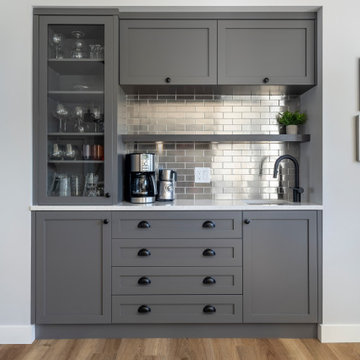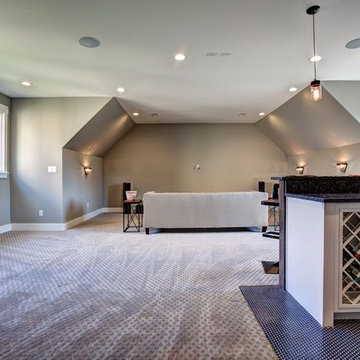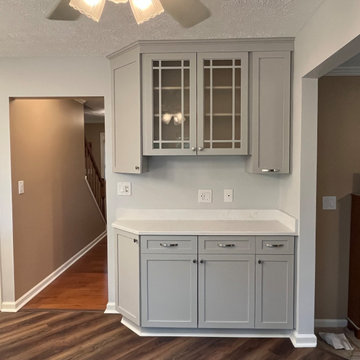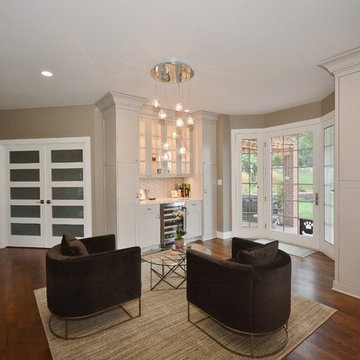567 Billeder af grå hjemmebar med bordplade i kvarts komposit
Sorteret efter:
Budget
Sorter efter:Populær i dag
141 - 160 af 567 billeder
Item 1 ud af 3

The bar is adjacent to the dining room and incorporates a long buffet for serving that parallels the dining table. Glasses are stored in glass-front cabinets in close proximity to the dining and living room.

Tina Kuhlmann - Primrose Designs
Location: Rancho Santa Fe, CA, USA
Luxurious French inspired master bedroom nestled in Rancho Santa Fe with intricate details and a soft yet sophisticated palette. Photographed by John Lennon Photography https://www.primrosedi.com
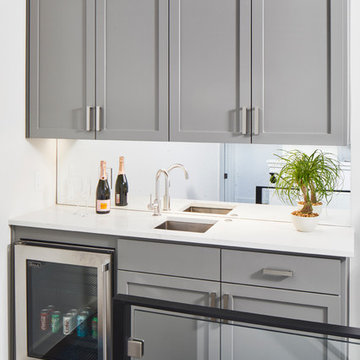
Custom wet bar at the Clearock Residence. Construction by Mulligan Construction. Photography by Andrea Calo.
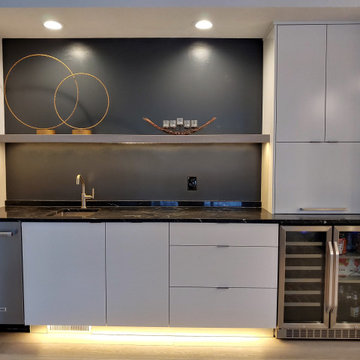
Contempory beverage bar cabinetry with high-gloss off-white finish, stained white oak suspended shelf
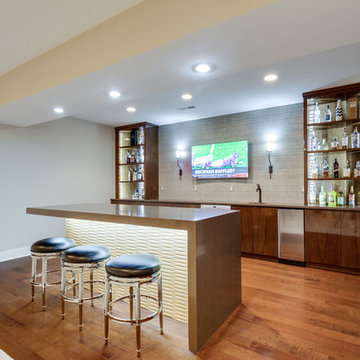
Modern wet bar with gold paint and accent light changing Philips hue lighting
Asta Homes
Great Falls, VA 22066

Pool house galley kitchen with concrete flooring for indoor-outdoor flow, as well as color, texture, and durability. The small galley kitchen, covered in Ann Sacks tile and custom shelves, serves as wet bar and food prep area for the family and their guests for frequent pool parties.
Polished concrete flooring carries out to the pool deck connecting the spaces, including a cozy sitting area flanked by a board form concrete fireplace, and appointed with comfortable couches for relaxation long after dark. Poolside chaises provide multiple options for lounging and sunbathing, and expansive Nano doors poolside open the entire structure to complete the indoor/outdoor objective. Photo credit: Kerry Hamilton

This transitional kitchen design in Farmington Hills was done as part of a home remodeling project that also included a beverage bar, laundry room, and bathroom. The kitchen remodel is incorporated a Blanco Precise Siligranite metallic gray sink in the perimeter work area with a Brizo Artesso pull down sprayer faucet and soap dispenser. A 4' Galley Workstation was installed in the large kitchen island and included a Signature Accessory Package. The bi-level island has a raised bar area for seating, an induction cooktop next to the Galley Workstation, plus an end cabinet with extra storage and a wine rack. The custom Woodmaster cabinetry sets the tone for this kitchen's style and also includes ample storage. The perimeter kitchen cabinets are maple in a Snow White finish, while the island and bar cabinets are cherry in a Peppercorn finish. Richelieu hardware accents the cabinets in a brushed nickel finish. The project also included Caesarstone quartz countertops throughout and a Zephyr hood over the island. This spacious kitchen design is ready for day-to-day living or to be the heart of every party!
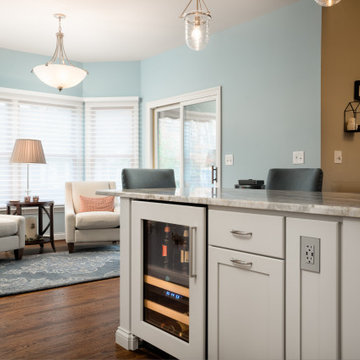
Beverage station. Dual climate fridge for wine & beer. Custom pullout glassware storage. Integrated USB outlets.
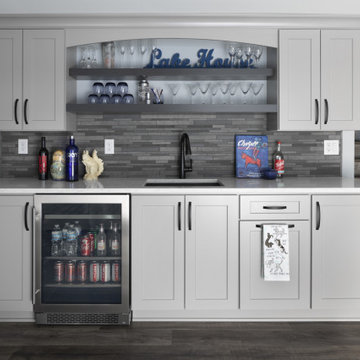
Open bar concept across from the lower level lake access. Efficient bar space keeps things simple.
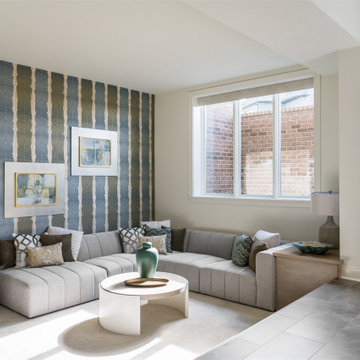
A neutral color palette punctuated by warm wood tones and large windows create a comfortable, natural environment that combines casual southern living with European coastal elegance. The 10-foot tall pocket doors leading to a covered porch were designed in collaboration with the architect for seamless indoor-outdoor living. Decorative house accents including stunning wallpapers, vintage tumbled bricks, and colorful walls create visual interest throughout the space. Beautiful fireplaces, luxury furnishings, statement lighting, comfortable furniture, and a fabulous basement entertainment area make this home a welcome place for relaxed, fun gatherings.
---
Project completed by Wendy Langston's Everything Home interior design firm, which serves Carmel, Zionsville, Fishers, Westfield, Noblesville, and Indianapolis.
For more about Everything Home, click here: https://everythinghomedesigns.com/
To learn more about this project, click here:
https://everythinghomedesigns.com/portfolio/aberdeen-living-bargersville-indiana/
567 Billeder af grå hjemmebar med bordplade i kvarts komposit
8
