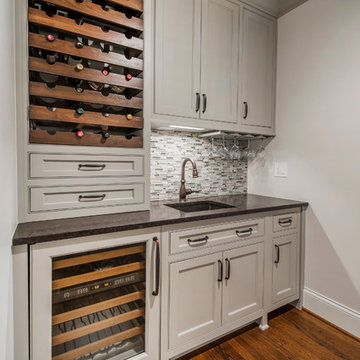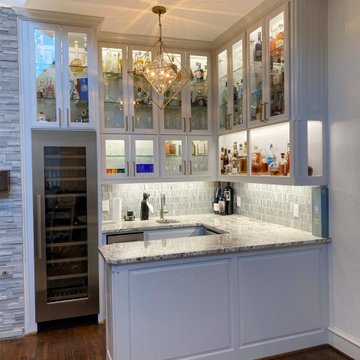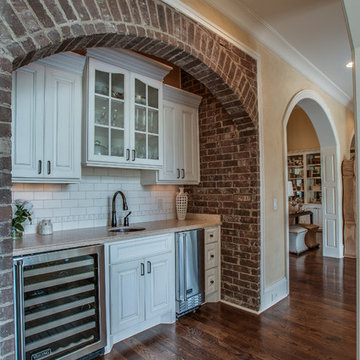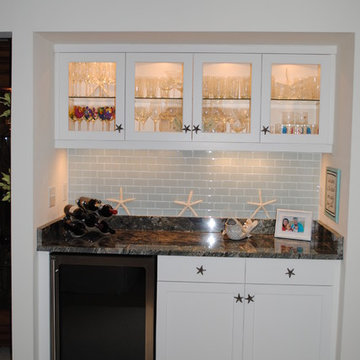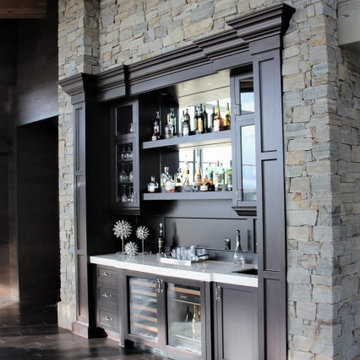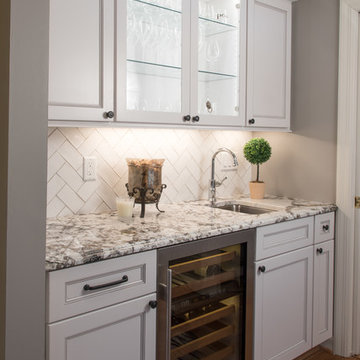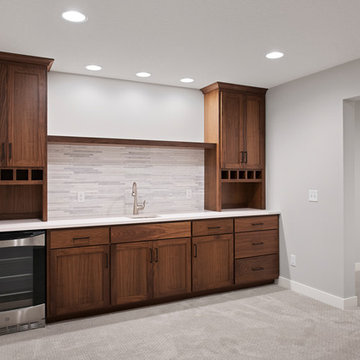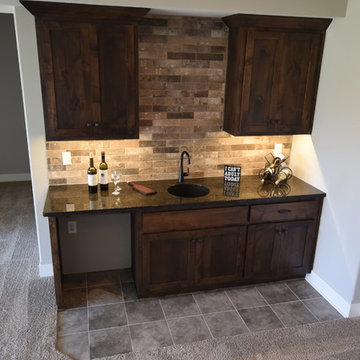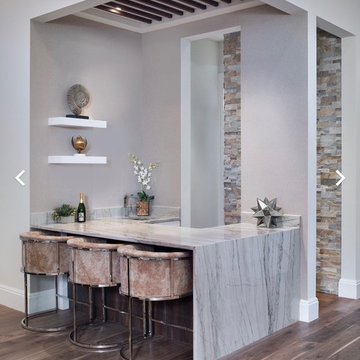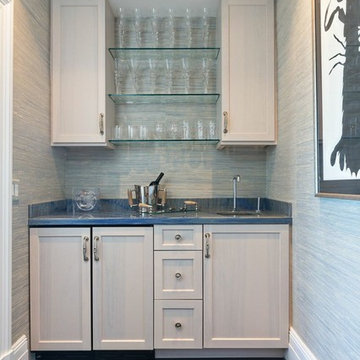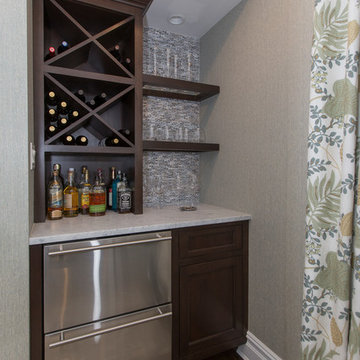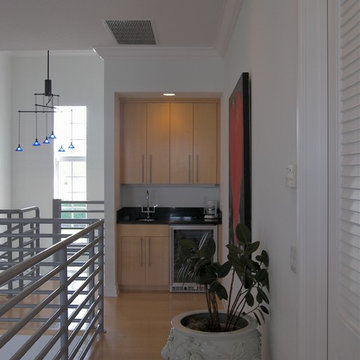450 Billeder af grå hjemmebar med granitbordplade
Sorteret efter:
Budget
Sorter efter:Populær i dag
121 - 140 af 450 billeder
Item 1 ud af 3
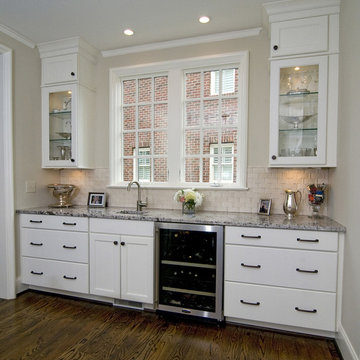
This kitchen was designed by Kristin Johnson using a transitionally styled cabinetry design from Norcraft Cabinetry utilizing their custom color program to achieve just the right shade of white on the perimeter cabinets and the perfect shade of gray for the island cabinets! All photos taken by Frank Hart Studios. 1st Choice Cabinetry.
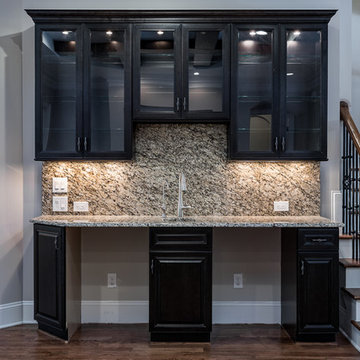
Built-In Bar with Future Undercounter Wine Fridge and Refrigerator
Photo by Kyle Santee Media
Photo by Kyle Santee Media
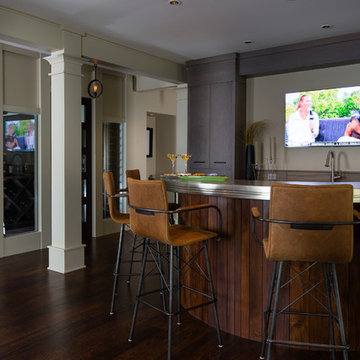
Bar area and Entertainment Space to right of the Wine Cellar. Photo by Greg Willett.
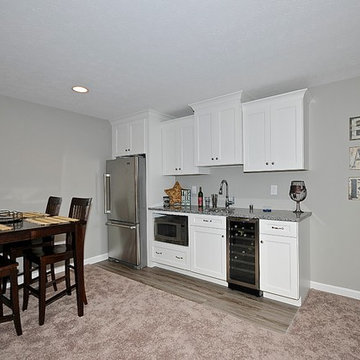
This kitchenette features a full refrigerator/freezer, microwave, wine cooler, and sink.
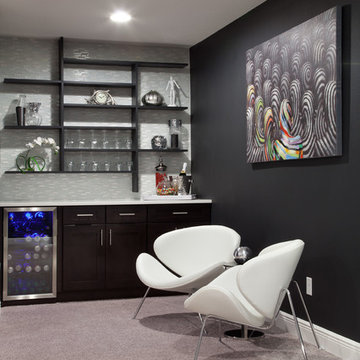
This custom bar comes complete with custom shelving, white granite bar, wine fridge, custom cabinets, and modern chairs. Check out our Houzz profile for more modern inspiration.
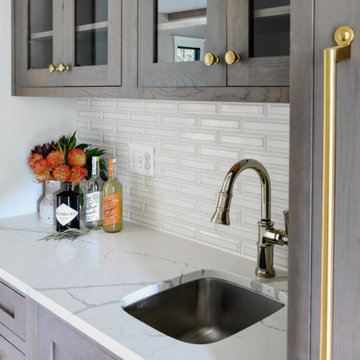
This farmhouse designed by our interior design studio showcases custom, traditional style with modern accents. The laundry room was given an interesting interplay of patterns and texture with a grey mosaic tile backsplash and printed tiled flooring. The dark cabinetry provides adequate storage and style. All the bathrooms are bathed in light palettes with hints of coastal color, while the mudroom features a grey and wood palette with practical built-in cabinets and cubbies. The kitchen is all about sleek elegance with a light palette and oversized pendants with metal accents.
---
Project designed by Pasadena interior design studio Amy Peltier Interior Design & Home. They serve Pasadena, Bradbury, South Pasadena, San Marino, La Canada Flintridge, Altadena, Monrovia, Sierra Madre, Los Angeles, as well as surrounding areas.
---
For more about Amy Peltier Interior Design & Home, click here: https://peltierinteriors.com/

The living room has white ship lap walls and split brick floors. There are french doors leading to a porch overlooking the water. There is wood flooring matching the stained wooden columns and beams. There is a sliding wooden barn door to add to the rustic appeal of the room. Designed by Bob Chatham Custom Home Design and build by Phillip Vlahos of VDT Construction.
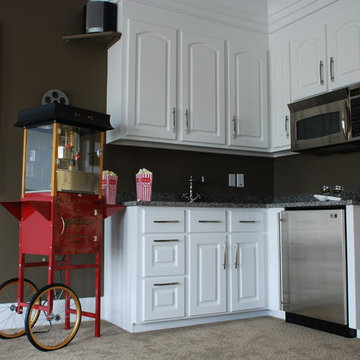
This media room features custom built white cabinets, granite countertops, microwave, sink and beverage refrigerator, projector and screen.
450 Billeder af grå hjemmebar med granitbordplade
7
