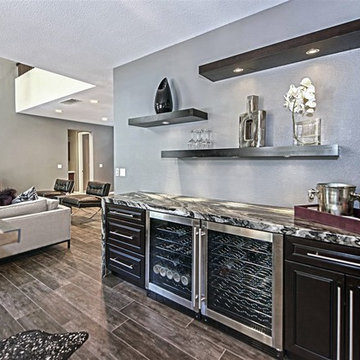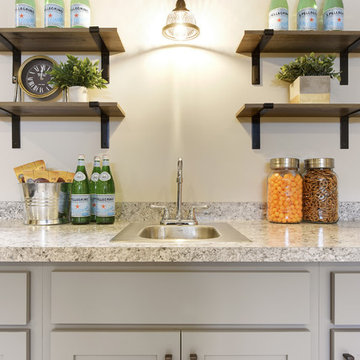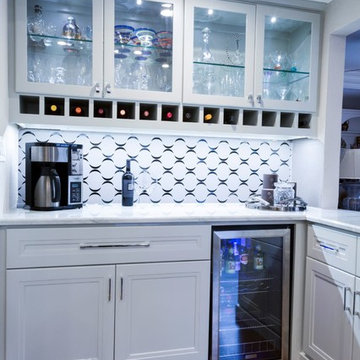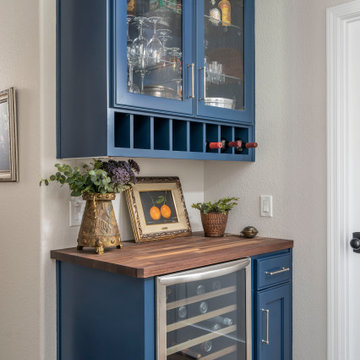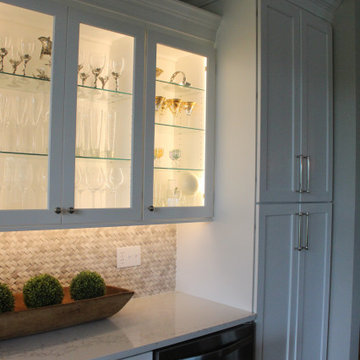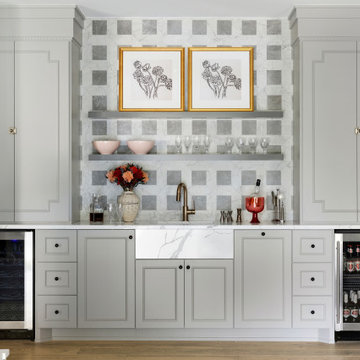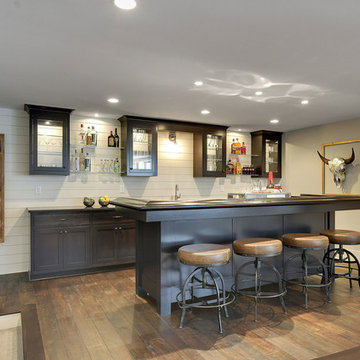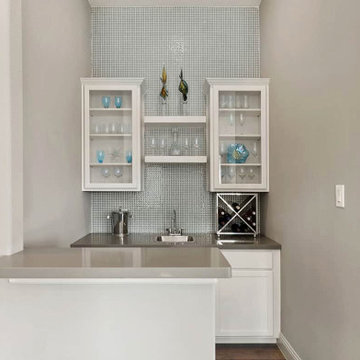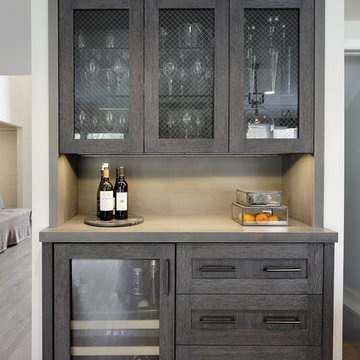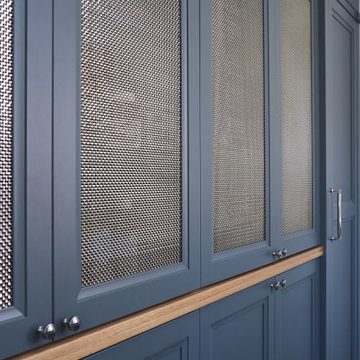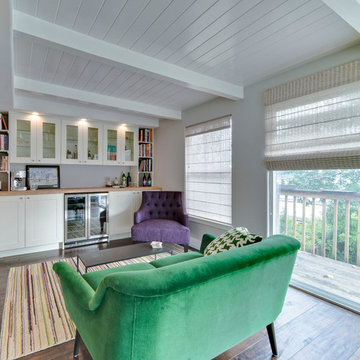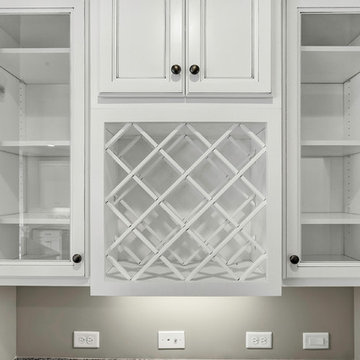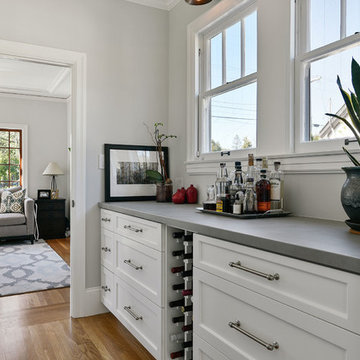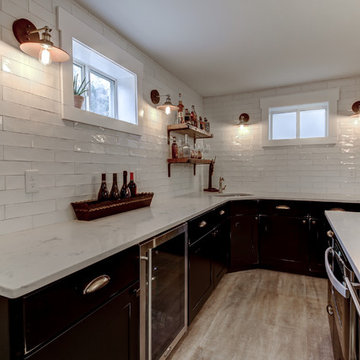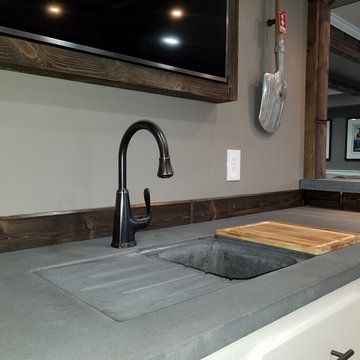308 Billeder af grå hjemmebar med låger med profilerede kanter
Sorteret efter:
Budget
Sorter efter:Populær i dag
101 - 120 af 308 billeder
Item 1 ud af 3
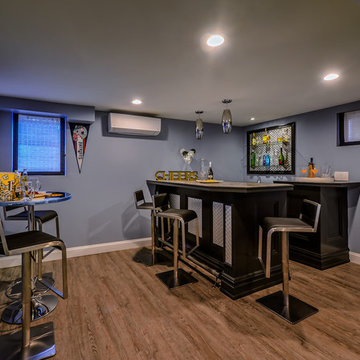
Bar area provides seating for 5, plus the Bartender of course! A pub tables allows for puzzles, drinks or both.
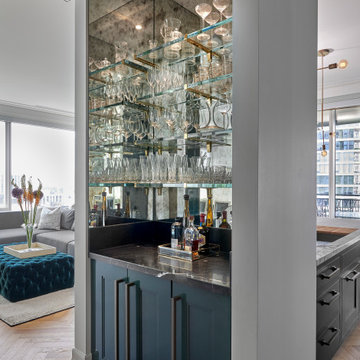
This urban project from O'Brien Harris Cabinetry in Chicago is located in a prominent Chicago high rise. The scope of the project included the kitchen and bar. The clients are executives from the west coast and desired an urban apartment with an expansive floor plan and large open spaces. In a scenario like this you either you do something neutral or go bold. The clients chose to go bold with charcoal painted cabinetry and burnished brass hardware. The focal point of the kitchen– a burnished brass hood which informed the space. It was custom designed and fabricated by O’Brien Harris. Nate Berkus and Associates selected light fixtures, barstools, and the herringbone floor. They designed a stepped ceiling that enhances the detailing of the cabinetry. Crisp white countertops finish the soft sophisticated space. obrienharris.com

The bar is adjacent to the dining room and incorporates a long buffet for serving that parallels the dining table. Glasses are stored in glass-front cabinets in close proximity to the dining and living room.
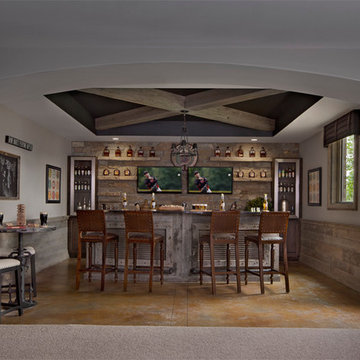
Zey Hilla, KSI Designer collaborated with Stephen McKay, Architect of Cranbrook Homes, to create this rustic hideaway. Photos courtesy of Cranbrook Homes. Photography by Beth Singer.
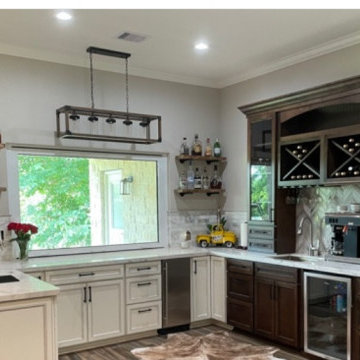
The owner of this home in Texas used an ActivWall Gas Strut Window to open up their home bar to the covered back patio for entertaining.
The custom window measures 78″ wide by 48″ high and is finished in a white powder coat with matching hardware. The customer chose our no-sill option for a smooth countertop transition, one of six sill options available.
The thermally broken aluminum frame and insulated glass provide maximum energy efficiency when closed, and the unit can be opened on nice days to create a convenient pass-through window for serving drinks.
ActivWall Gas Strut Windows are available for commercial and residential use.
308 Billeder af grå hjemmebar med låger med profilerede kanter
6
