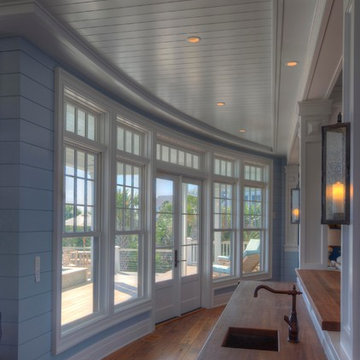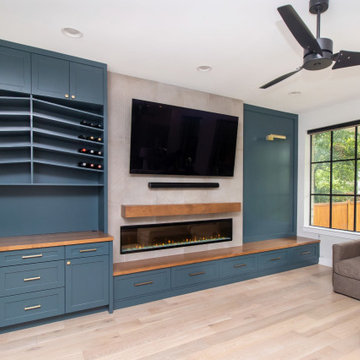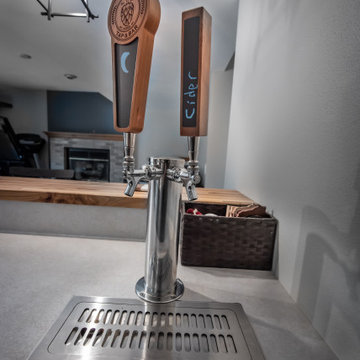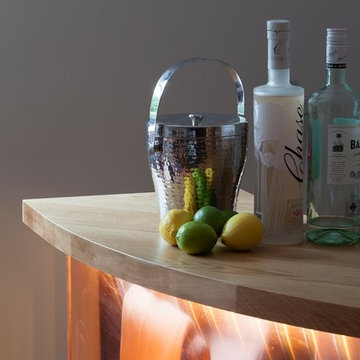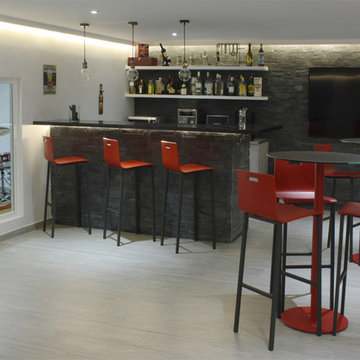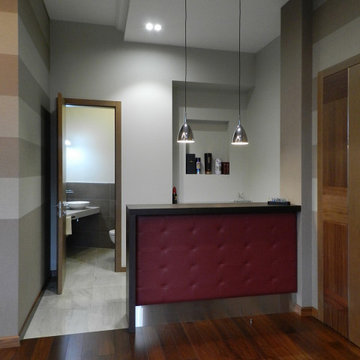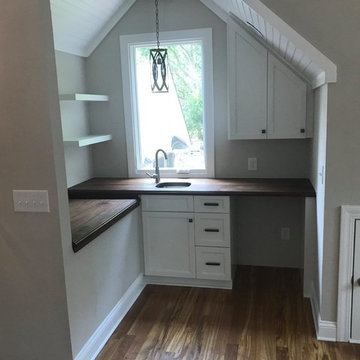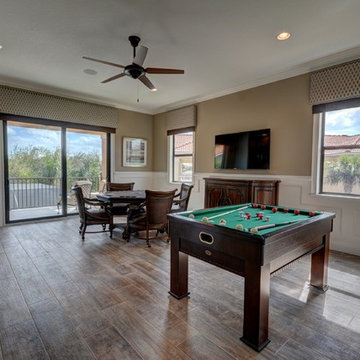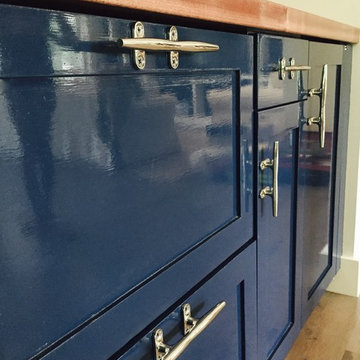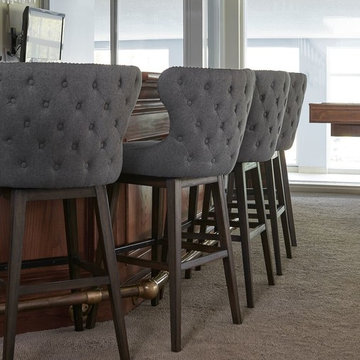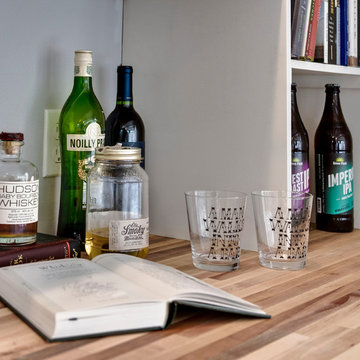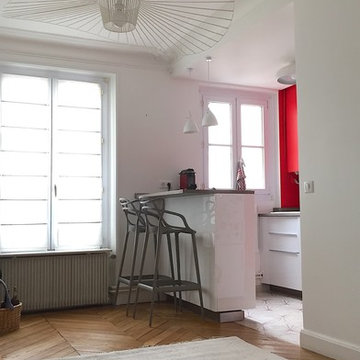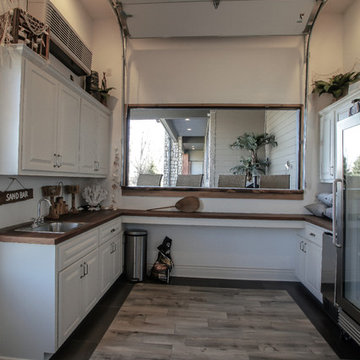168 Billeder af grå hjemmebar med træbordplade
Sorteret efter:
Budget
Sorter efter:Populær i dag
101 - 120 af 168 billeder
Item 1 ud af 3
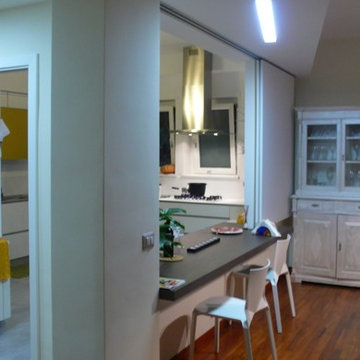
Angolo bar di passaggio tra cucina e pranzo che funziona da bancone aperitivi. Il vano ci può chiudere tramite pannelli scorrevoli in legno.
Bar between the kitchen and the dining area that can be used for aperitifes. You can close the compartment by sliding wooden panels.
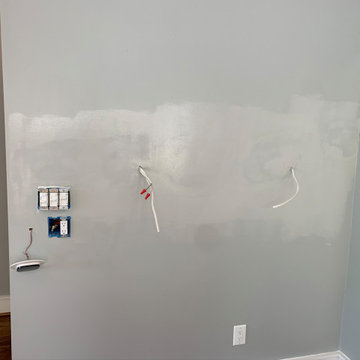
This is the space our client asked us to design a custom bar for entertaining. In the design we incorporated the same wood colors to compliment the kitchen and living room cabinets.
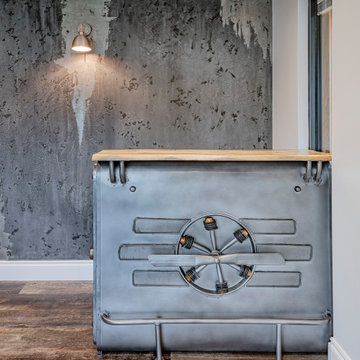
Metal aeroplane propellor bar with concrete Venetian plaster feature wall and decorative wall light inside a garden bar project.
Image by immer.photo
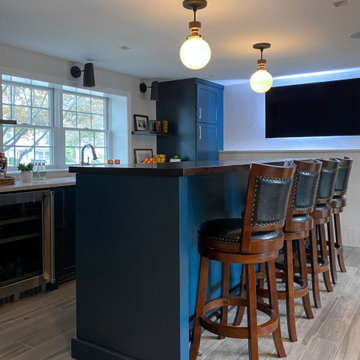
Home bar in downstairs of split-level home, with rich blue-green cabinetry and a rustic walnut wood top in the bar area, bistro-style brick subway tile floor-to-ceiling on the sink wall, and dark cherry wood cabinetry in the adjoining "library" area, complete with a games table.
Added chair rail and molding detail on walls in a moody taupe paint color. Custom lighting design by Buttonwood Communications, including recessed lighting, backlighting behind the TV and lighting under the wood bar top, allows the clients to customize the mood (and color!) of the lighting for any occasion.
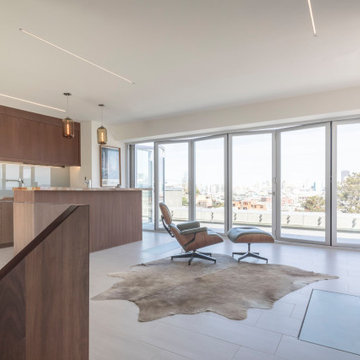
The renovation of an apartment in a banal San Francisco building plays a set of distinct volumetric insertions against the dominant flat planes of the 8’-0” high floor slabs. One volume controls vertical movement through the space, while a second defines the main living space and breaks through the ceiling to create a large interior room on the roof. The reading of the two volumes registers as a material difference between the insertions and the surrounding perimeter. A deep built-in bookcase on one edge and a solid wood island on the other edge emphasizes the volumes’ three figural, rather than planar, quality.
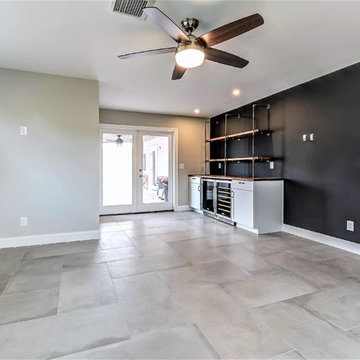
Great way to customize ones home with out breaking the bank, add a wall or area with chalkboard paint and have fun writing and drawing on your walls!
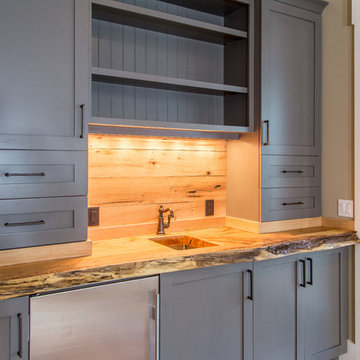
Upstairs Wet Bar
Covenant Made Cabinetry
Benjamin Moore "Bear Creek" w/ Brushed Gray Glaze & Distressing
168 Billeder af grå hjemmebar med træbordplade
6
