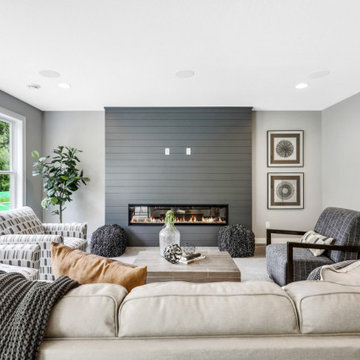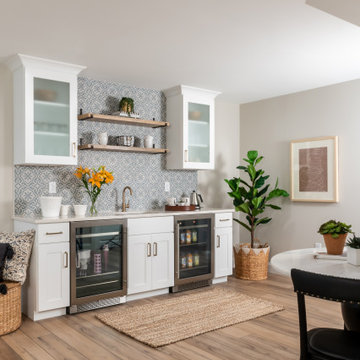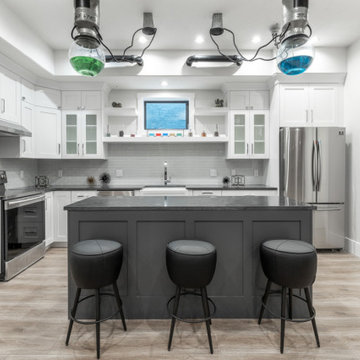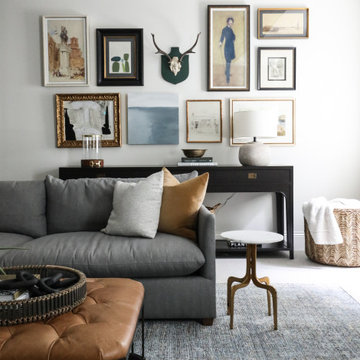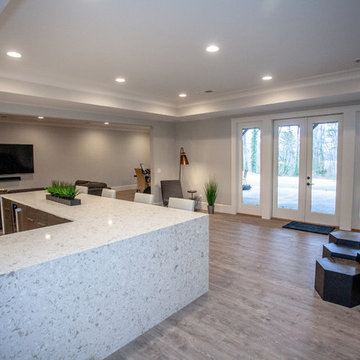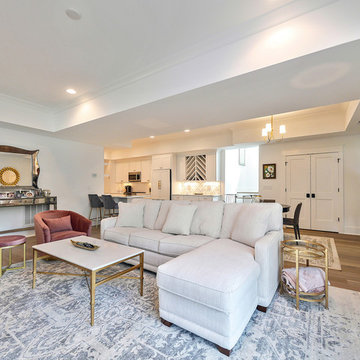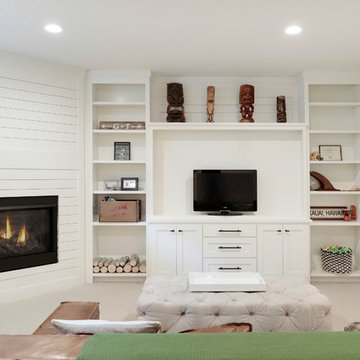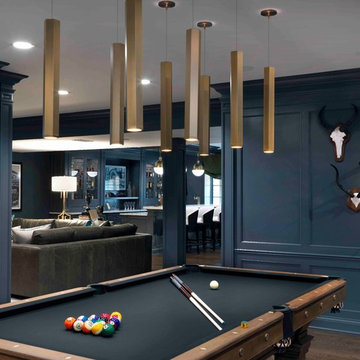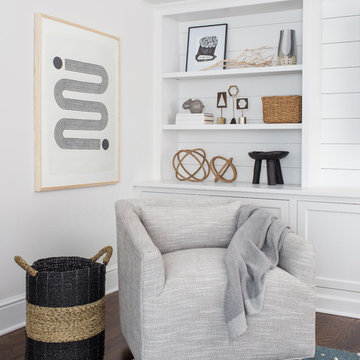23.147 Billeder af grå, hvid kælder
Sorteret efter:
Budget
Sorter efter:Populær i dag
121 - 140 af 23.147 billeder
Item 1 ud af 3

This 4,500 sq ft basement in Long Island is high on luxe, style, and fun. It has a full gym, golf simulator, arcade room, home theater, bar, full bath, storage, and an entry mud area. The palette is tight with a wood tile pattern to define areas and keep the space integrated. We used an open floor plan but still kept each space defined. The golf simulator ceiling is deep blue to simulate the night sky. It works with the room/doors that are integrated into the paneling — on shiplap and blue. We also added lights on the shuffleboard and integrated inset gym mirrors into the shiplap. We integrated ductwork and HVAC into the columns and ceiling, a brass foot rail at the bar, and pop-up chargers and a USB in the theater and the bar. The center arm of the theater seats can be raised for cuddling. LED lights have been added to the stone at the threshold of the arcade, and the games in the arcade are turned on with a light switch.
---
Project designed by Long Island interior design studio Annette Jaffe Interiors. They serve Long Island including the Hamptons, as well as NYC, the tri-state area, and Boca Raton, FL.
For more about Annette Jaffe Interiors, click here:
https://annettejaffeinteriors.com/
To learn more about this project, click here:
https://annettejaffeinteriors.com/basement-entertainment-renovation-long-island/

In this Basement, we created a place to relax, entertain, and ultimately create memories in this glam, elegant, with a rustic twist vibe space. The Cambria Luxury Series countertop makes a statement and sets the tone. A white background intersected with bold, translucent black and charcoal veins with muted light gray spatter and cross veins dispersed throughout. We created three intimate areas to entertain without feeling separated as a whole.

While the light from Overstock and fun chair add style to this space, the Woodland Green (Benjamin Moore) painted cabinets provide so much function by providing hidden storage for entertaining pieces and overflow pantry items.
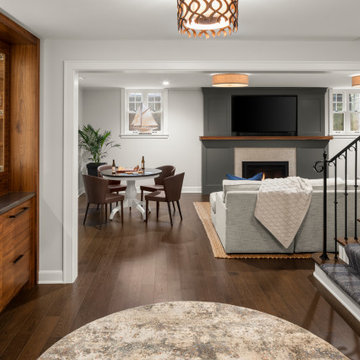
2020 Artisan Home Tour
Remodeler: Vujovich, Inc.
Photo: Landmark Photography
• For questions on this project including features or finishes, please reach out to the remodeler of this home.

Family area in the basement of a remodelled midcentury modern house with a wood panelled wall.

This formerly unfinished basement in Montclair, NJ, has plenty of new space - a powder room, entertainment room, large bar, large laundry room and a billiard room. The client sourced a rustic bar-top with a mix of eclectic pieces to complete the interior design. MGR Construction Inc.; In House Photography.

This contemporary rustic basement remodel transformed an unused part of the home into completely cozy, yet stylish, living, play, and work space for a young family. Starting with an elegant spiral staircase leading down to a multi-functional garden level basement. The living room set up serves as a gathering space for the family separate from the main level to allow for uninhibited entertainment and privacy. The floating shelves and gorgeous shiplap accent wall makes this room feel much more elegant than just a TV room. With plenty of storage for the entire family, adjacent from the TV room is an additional reading nook, including built-in custom shelving for optimal storage with contemporary design.
Photo by Mark Quentin / StudioQphoto.com

Our clients wanted a space to gather with friends and family for the children to play. There were 13 support posts that we had to work around. The awkward placement of the posts made the design a challenge. We created a floor plan to incorporate the 13 posts into special features including a built in wine fridge, custom shelving, and a playhouse. Now, some of the most challenging issues add character and a custom feel to the space. In addition to the large gathering areas, we finished out a charming powder room with a blue vanity, round mirror and brass fixtures.
23.147 Billeder af grå, hvid kælder
7
