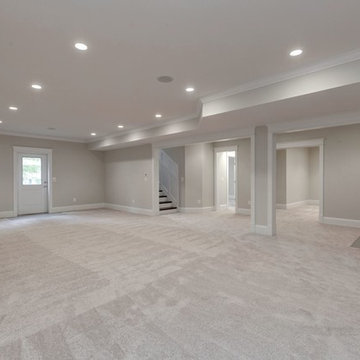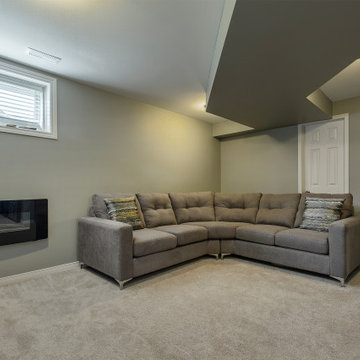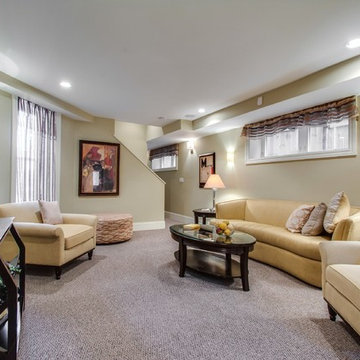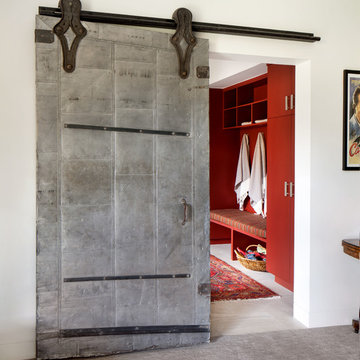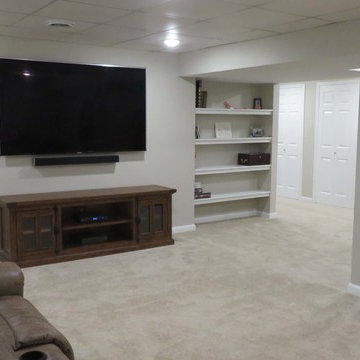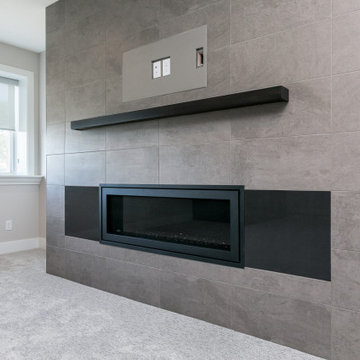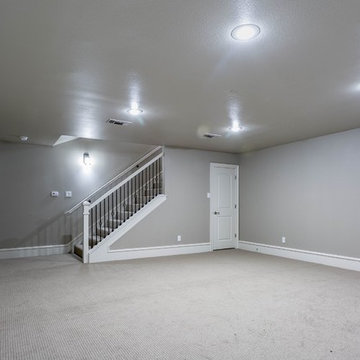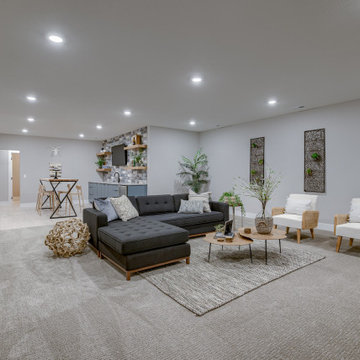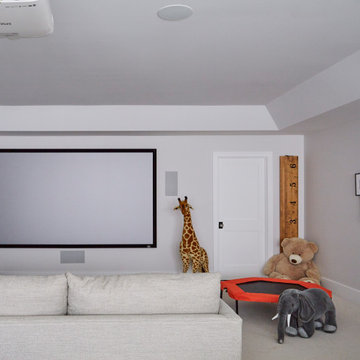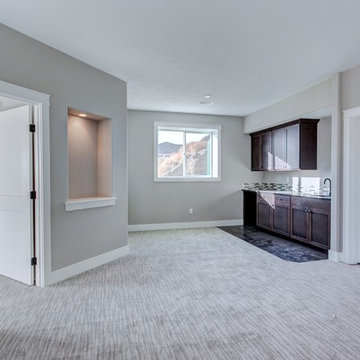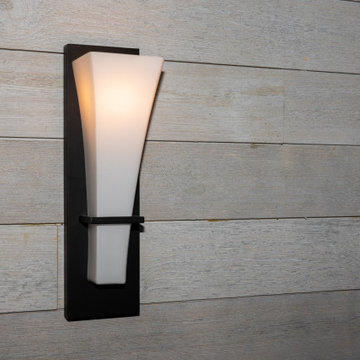1.101 Billeder af grå kælder med gulvtæppe
Sorter efter:Populær i dag
161 - 180 af 1.101 billeder
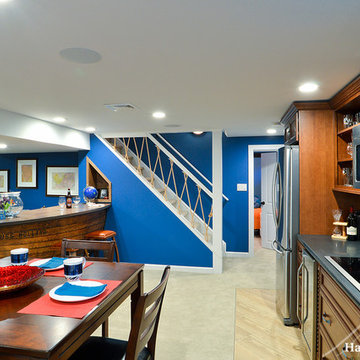
This basement is a great multi-purpose space. Our clients had many uses in mind when going through our design process. Out of the entire basement footprint they wanted a living/entertaining area, bedroom, den, bathroom and overall functional storage. We were able to achieve all of that!
Photo Credit: Mike Irby
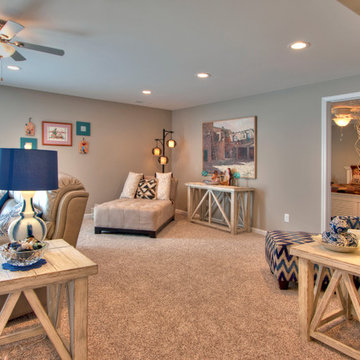
The family room in the walk-out finished basement is decorated with a Southwestern feel, and has 3 separate seating areas, all facing the flat-panel TV above the fireplace. To the right in the photo is the entrance to the guest bedroom.
Photo by Toby Weiss
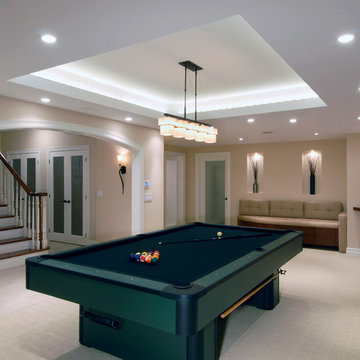
A view of the games area and custom storage bench to see how the spaces intertwined. The niches and ceiling cove allow a subtle ambiance and lightness to the space. Recessed down lights provide additional lighting as necessary.
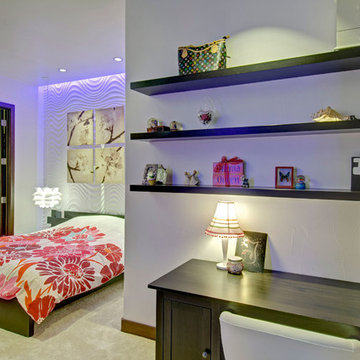
The basement bedroom has a niche for the bed accented by 3d wall panels lit by cove lighting. Floating shelves are anchored by a desk creating a workspace. ©Finished Basement Company
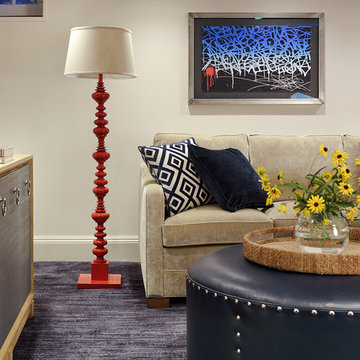
Comfortable finished basement with sectional sofa in neutral tones with bright accent pillows. Great red painted standing lamp, a leather ottoman/coffee table add focal points for this space.
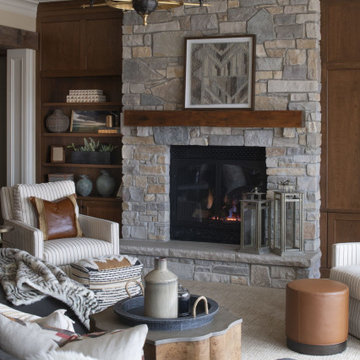
This fireplace is the perfect place to warm up on a chilly winter day. The fire's surrounding stone gives the space a warm and rustic atmosphere which is great for this cozy lower level.
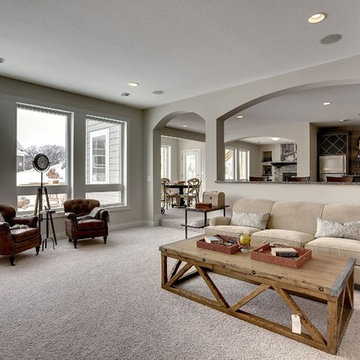
Home theater, open floor plan basement. Wall to wall carpeting. Photography by Spacecrafting.
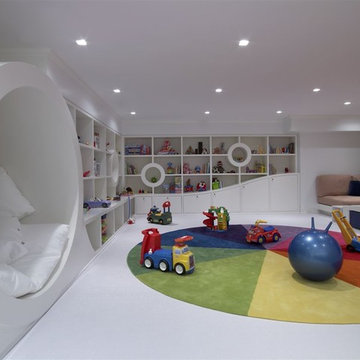
Renovated playroom with built-in modular shelving with large round niche for a comfy bench spot.
1.101 Billeder af grå kælder med gulvtæppe
9
