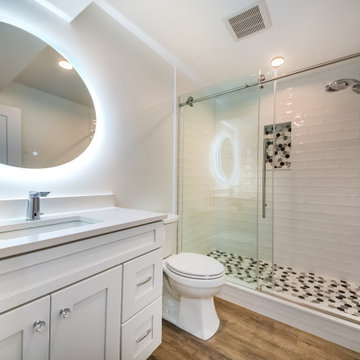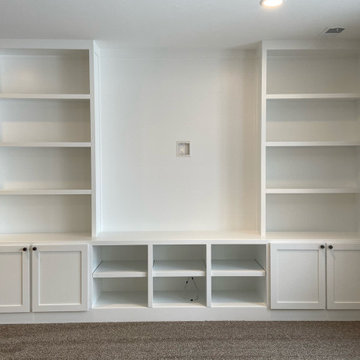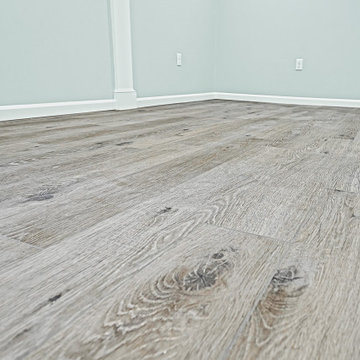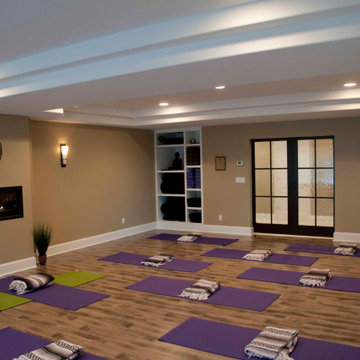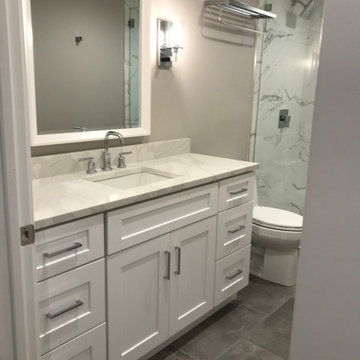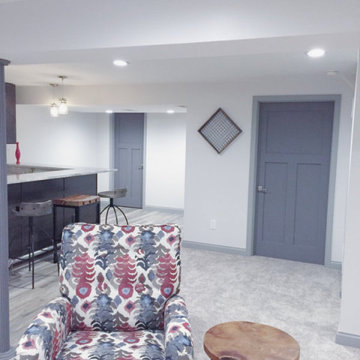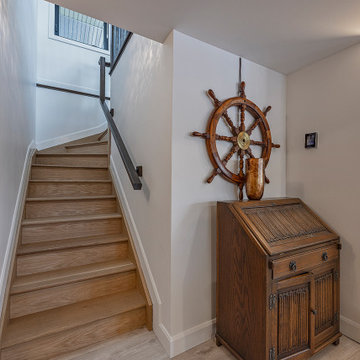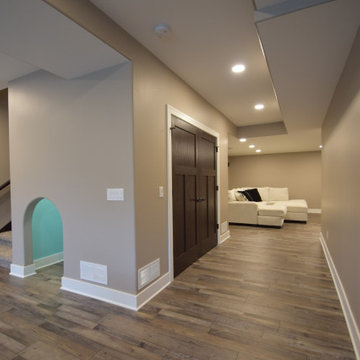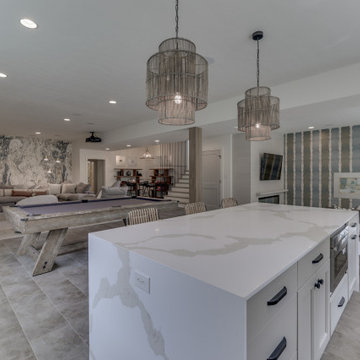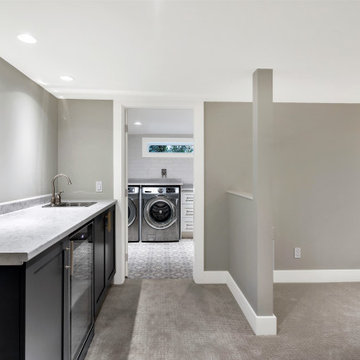192 Billeder af grå kælder med hjemmebar
Sorteret efter:
Budget
Sorter efter:Populær i dag
81 - 100 af 192 billeder
Item 1 ud af 3
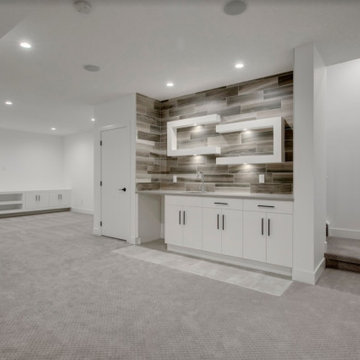
We provided our UV white cabinets for this basement renovation. The bar and built-in entertainment area have an open modern feel. The look is complete with clean black and silver hardware,
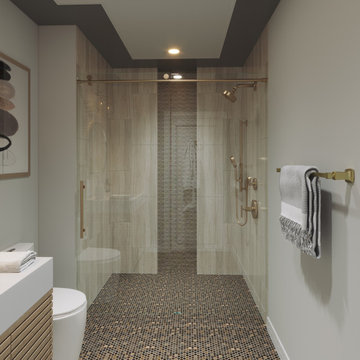
The basement bar area includes eye catching metal elements to reflect light around the neutral colored room. New new brass plumbing fixtures collaborate with the other metallic elements in the room. The polished quartzite slab provides visual movement in lieu of the dynamic wallpaper used on the feature wall and also carried into the media room ceiling. Moving into the media room we included custom ebony veneered wall and ceiling millwork, as well as luxe custom furnishings. New architectural surround speakers are hidden inside the walls. The new gym was designed and created for the clients son to train for his varsity team. We included a new custom weight rack. Mirrored walls, a new wallpaper, linear LED lighting, and rubber flooring. The Zen inspired bathroom was designed with simplicity carrying the metals them into the special copper flooring, brass plumbing fixtures, and a frameless shower.
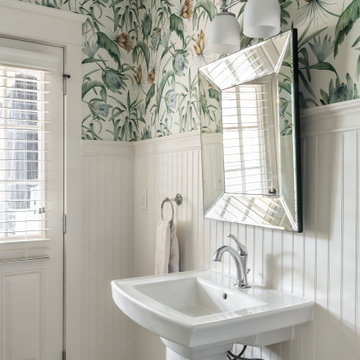
Our clients wanted to expand their living space down into their unfinished basement. While the space would serve as a family rec room most of the time, they also wanted it to transform into an apartment for their parents during extended visits. The project needed to incorporate a full bathroom and laundry.One of the standout features in the space is a Murphy bed with custom doors. We repeated this motif on the custom vanity in the bathroom. Because the rec room can double as a bedroom, we had the space to put in a generous-size full bathroom. The full bathroom has a spacious walk-in shower and two large niches for storing towels and other linens.
Our clients now have a beautiful basement space that expanded the size of their living space significantly. It also gives their loved ones a beautiful private suite to enjoy when they come to visit, inspiring more frequent visits!
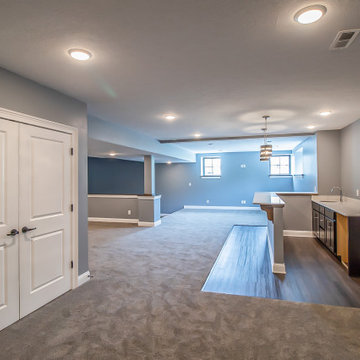
Basement living space
.
.
.
#payneandpayne #homebuilder #homedecor #homedesign #custombuild #luxuryhome #ohiohomebuilders #ohiocustomhomes #dreamhome #nahb #buildersofinsta
#builtins #chandelier #recroom #marblekitchen #barndoors #familyownedbusiness #clevelandbuilders #cortlandohio #AtHomeCLE
.?@paulceroky
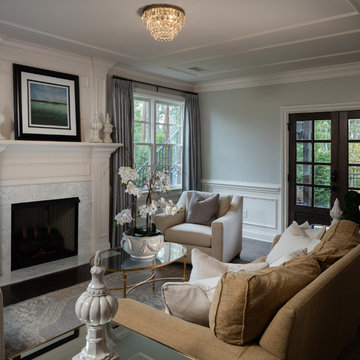
Basement renovation features an elegant sitting room with a white marble fireplace and custom mill-work trim, neutral color furnishings and an oval glass top coffee table with gold accents.
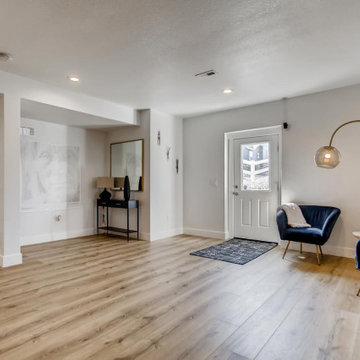
Expansive walk-out basement fully equipped with an entertainer's dream bar and family gathering space. Guest bedroom with full bath for extra house guests. And, a large home gym for any fitness enthusiast.
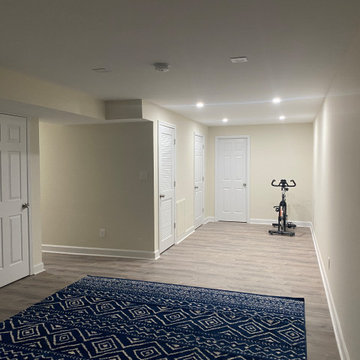
Fully Renovated unfinished basement came out looking AMAZING. Our team came in and did an amazing job from A to Z with this project.
The star of this show would be the beautiful custom bar along with the serving bar countertop with matching granite!
The color choices for the flooring and wall colors work beautifully to allow the granite countertop and other decorative fixtures to shine
Finished off with plenty of recessed lighting in each separate room to really brighten up the entire space.
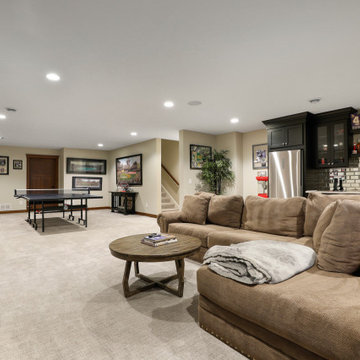
Finished Basement. View plan: https://www.thehousedesigners.com/plan/green-acres-8713/
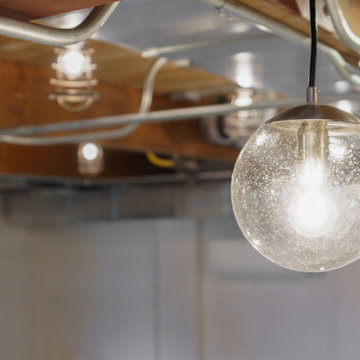
Call it what you want: a man cave, kid corner, or a party room, a basement is always a space in a home where the imagination can take liberties. Phase One accentuated the clients' wishes for an industrial lower level complete with sealed flooring, a full kitchen and bathroom and plenty of open area to let loose.
192 Billeder af grå kælder med hjemmebar
5

