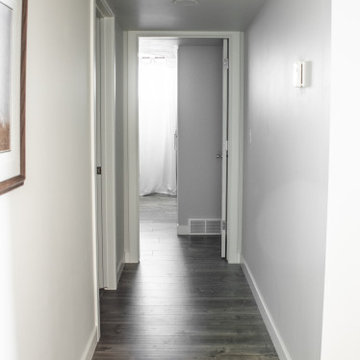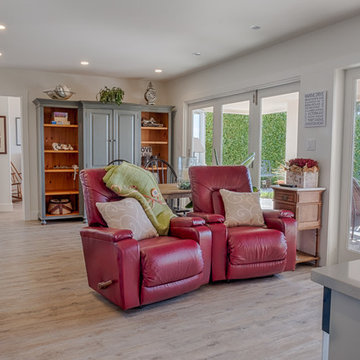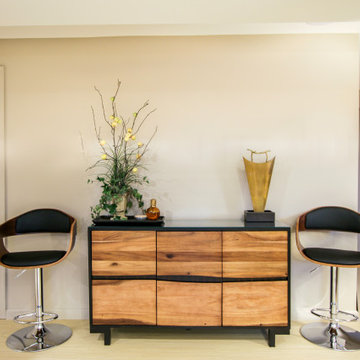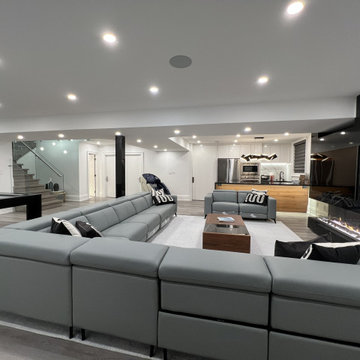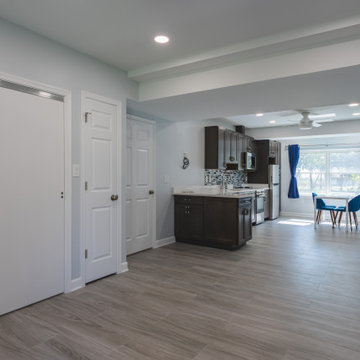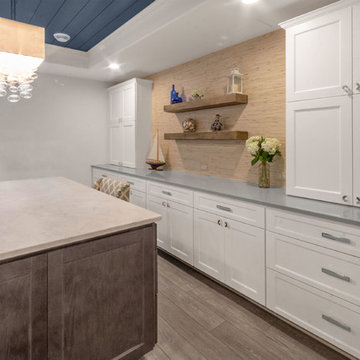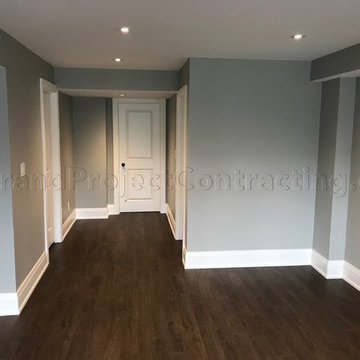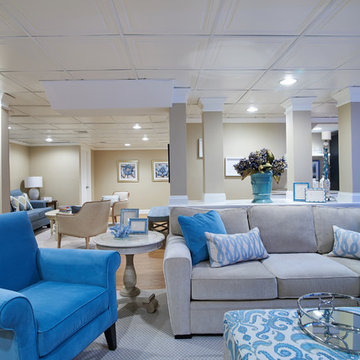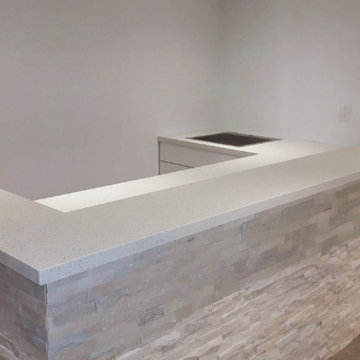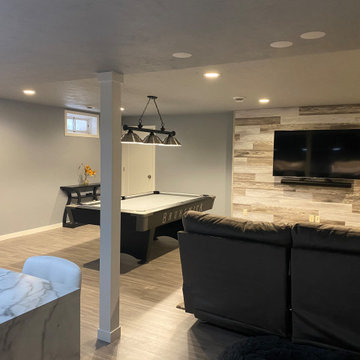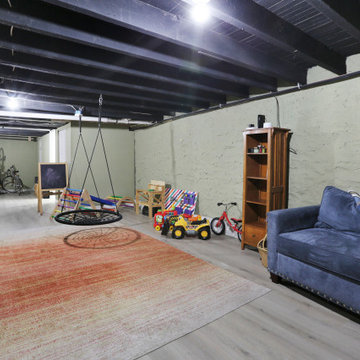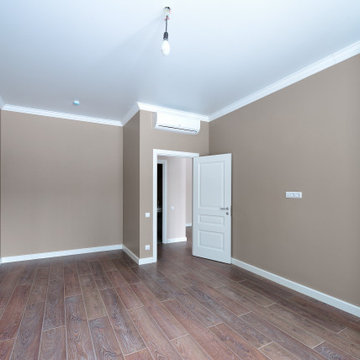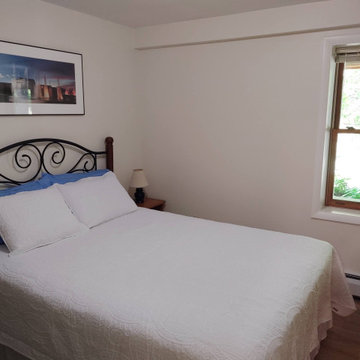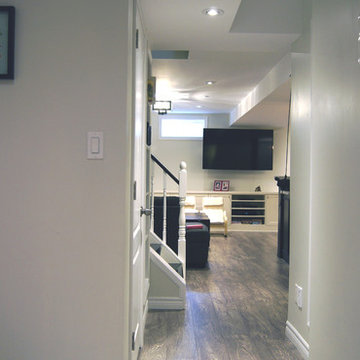145 Billeder af grå kælder med laminatgulv
Sorteret efter:
Budget
Sorter efter:Populær i dag
101 - 120 af 145 billeder
Item 1 ud af 3
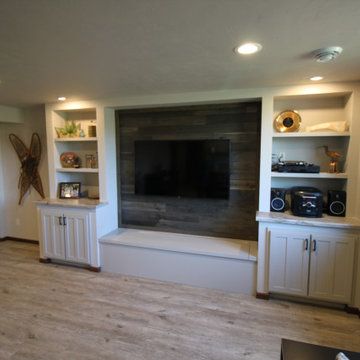
Site built by our carpenter, this wall section is very cost effective. Rather than cabinets, the plastered areas are finished with face frames and doors, ...storage at a low cost.
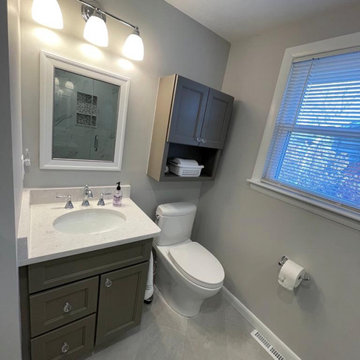
Basement Finishing - What a great project!
At this basement we added a full bathroom, living room, office space, laundry room, new staircase and gym area. In addition we remodeled the upstairs bathroom. We totally spruced up the space.
Take a peek at the before and after... We are sure you will like it
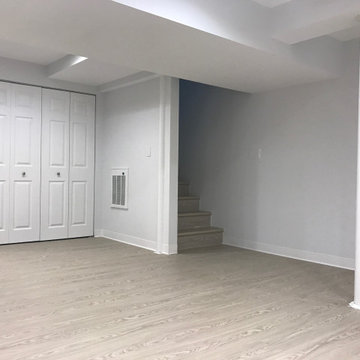
Basement windows are often smaller than elsewhere in the house because the space is either partially or totally underground. Recessed lighting will not only make the room feel bigger, but the bright light will make up for the lack of windows. The open concept of this basement give a lot of space for kids creative play and family relaxation time.
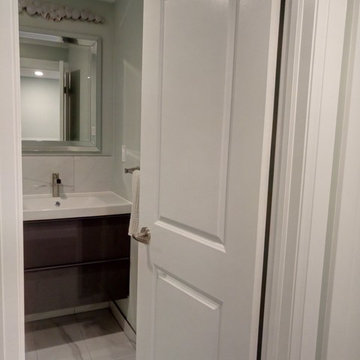
Basement finished in freshly built house in Oakville, 1500 sqft of space converted to leaving space with bedroom, bathroom and lots of storage.
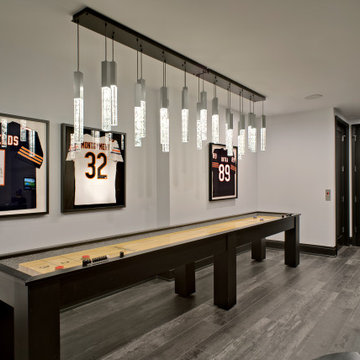
Providing the right lighting is one of my passions, especially for the serious business of shuffleboard! The pendants on this linear fixture from Hammerton are made of cast glass, which ensures equal illumination top to bottom.
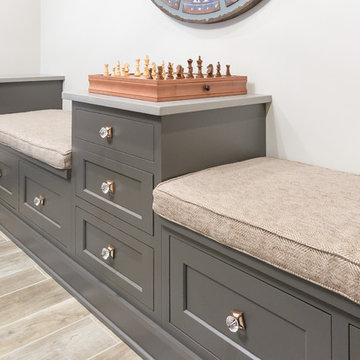
Design, Fabrication, Install & Photography By MacLaren Kitchen and Bath
Designer: Mary Skurecki
Wet Bar: Mouser/Centra Cabinetry with full overlay, Reno door/drawer style with Carbide paint. Caesarstone Pebble Quartz Countertops with eased edge detail (By MacLaren).
TV Area: Mouser/Centra Cabinetry with full overlay, Orleans door style with Carbide paint. Shelving, drawers, and wood top to match the cabinetry with custom crown and base moulding.
Guest Room/Bath: Mouser/Centra Cabinetry with flush inset, Reno Style doors with Maple wood in Bedrock Stain. Custom vanity base in Full Overlay, Reno Style Drawer in Matching Maple with Bedrock Stain. Vanity Countertop is Everest Quartzite.
Bench Area: Mouser/Centra Cabinetry with flush inset, Reno Style doors/drawers with Carbide paint. Custom wood top to match base moulding and benches.
Toy Storage Area: Mouser/Centra Cabinetry with full overlay, Reno door style with Carbide paint. Open drawer storage with roll-out trays and custom floating shelves and base moulding.
145 Billeder af grå kælder med laminatgulv
6
