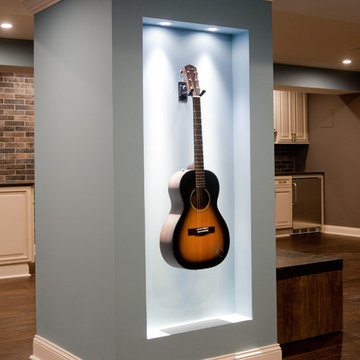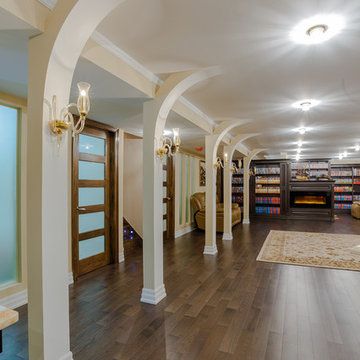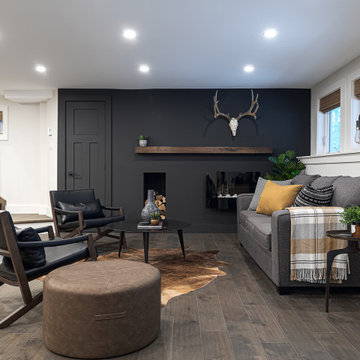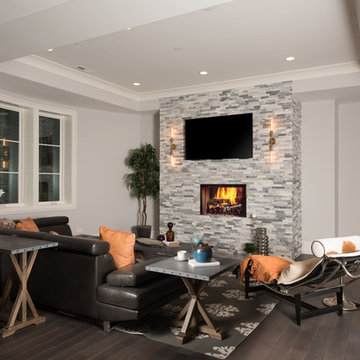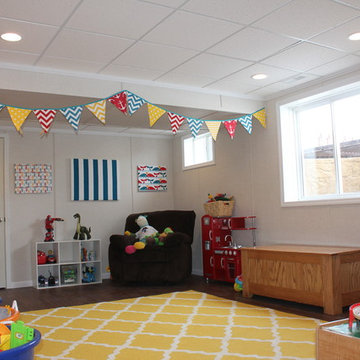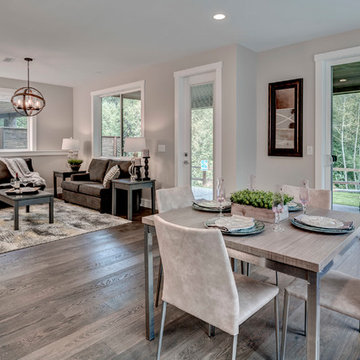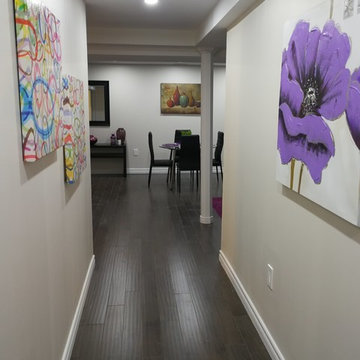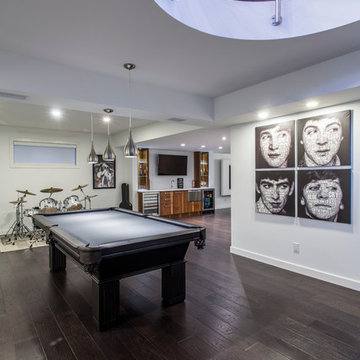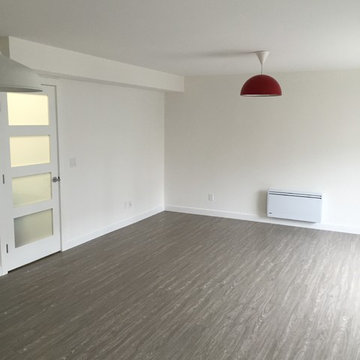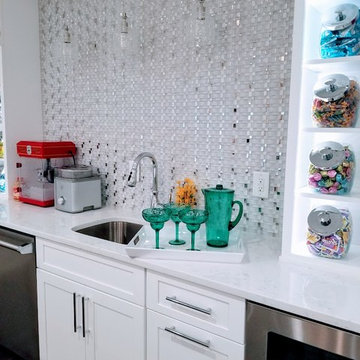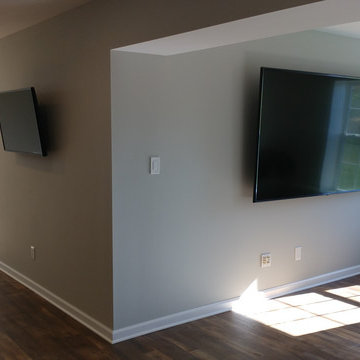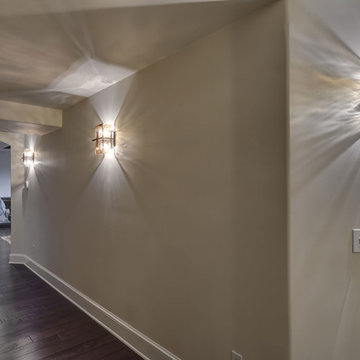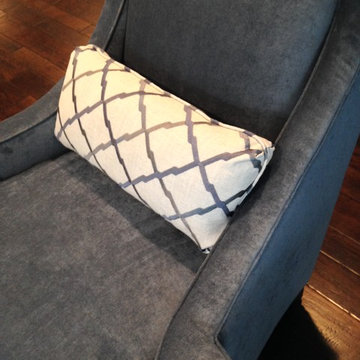182 Billeder af grå kælder med mørkt parketgulv
Sorteret efter:
Budget
Sorter efter:Populær i dag
61 - 80 af 182 billeder
Item 1 ud af 3
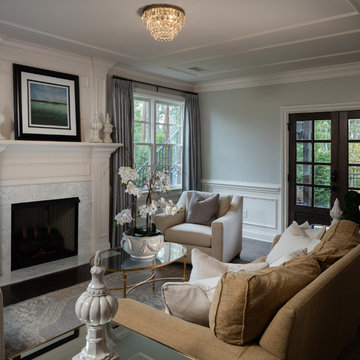
Basement renovation features an elegant sitting room with a white marble fireplace and custom mill-work trim, neutral color furnishings and an oval glass top coffee table with gold accents.
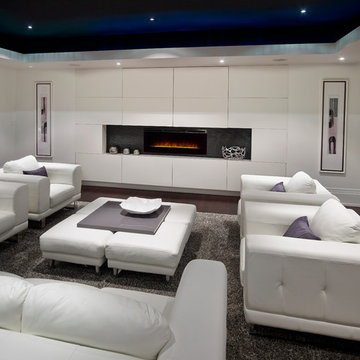
This grand residence is situated on the picturesque Lakeshore Road of Burlington, Ontario Canada. Representing a 'from-the-ground-up' project, the 10,000 square foot home boasts classic architecture with a fresh contemporary overlay.
Roy Timm Photography
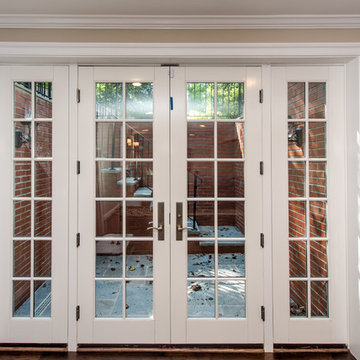
Finecraft Contractors, Inc.
Soleimani Photography
Complete basement remodel for recreation and guests.
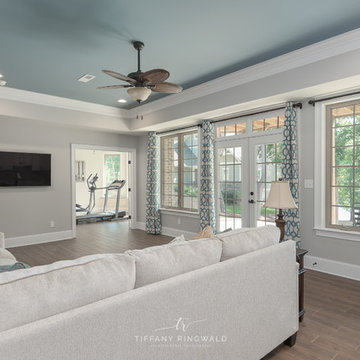
Beautiful brick home on Lake Norman! Exterior features a touch of rustic with gable details, wood shutters and garage doors and lake view with private paved access to dock and boat slip.
© Tiffany Ringwald Photography
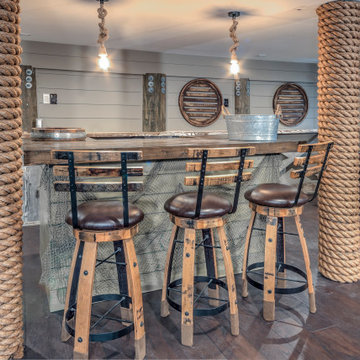
Renovation in Bora-Bora, Fenwick Island DE with Three Bar Stools and Treated Manila Rope
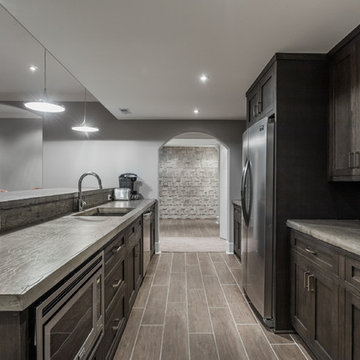
The goal in building this home was to create an exterior esthetic that elicits memories of a Tuscan Villa on a hillside and also incorporates a modern feel to the interior.
Modern aspects were achieved using an open staircase along with a 25' wide rear folding door. The addition of the folding door allows us to achieve a seamless feel between the interior and exterior of the house. Such creates a versatile entertaining area that increases the capacity to comfortably entertain guests.
The outdoor living space with covered porch is another unique feature of the house. The porch has a fireplace plus heaters in the ceiling which allow one to entertain guests regardless of the temperature. The zero edge pool provides an absolutely beautiful backdrop—currently, it is the only one made in Indiana. Lastly, the master bathroom shower has a 2' x 3' shower head for the ultimate waterfall effect. This house is unique both outside and in.
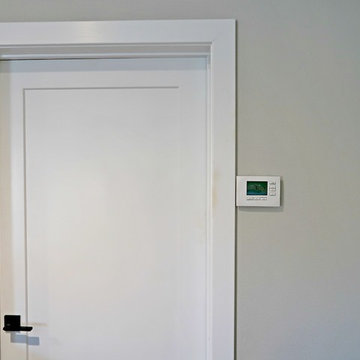
Custom Toll Brothers Home in prestigious Weatherstone community. Located in Baldwin, MD.
182 Billeder af grå kælder med mørkt parketgulv
4
