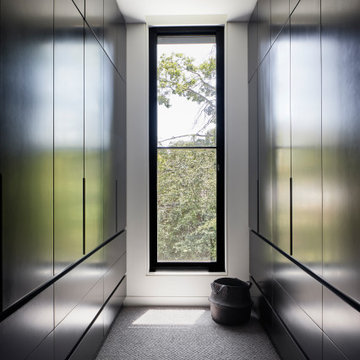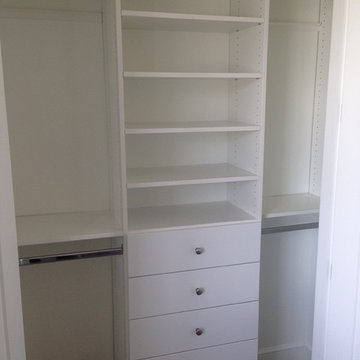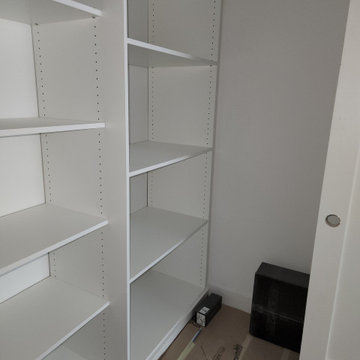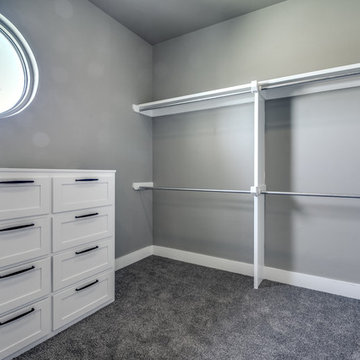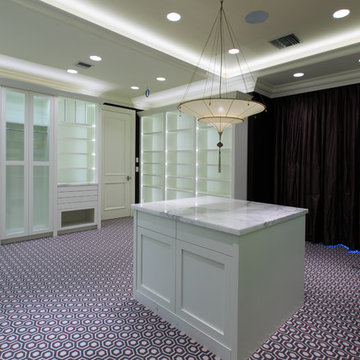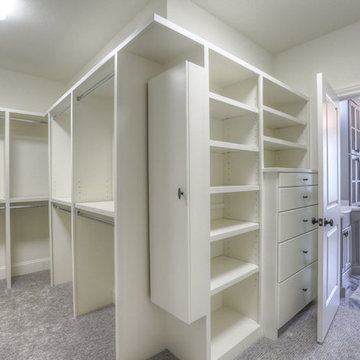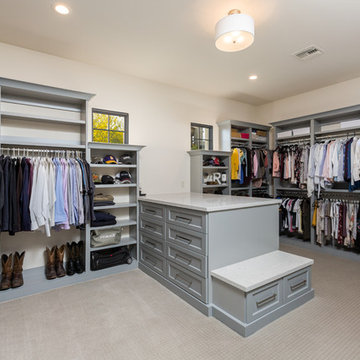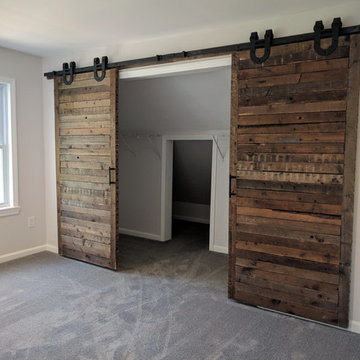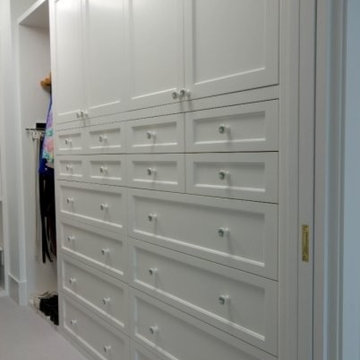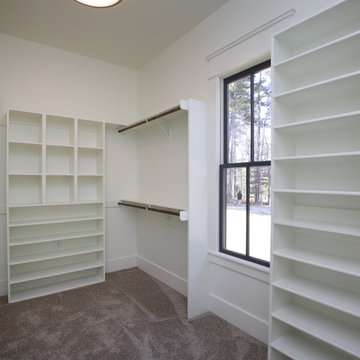1.709 Billeder af grå opbevaring og garderobe med gulvtæppe
Sorteret efter:
Budget
Sorter efter:Populær i dag
101 - 120 af 1.709 billeder
Item 1 ud af 3
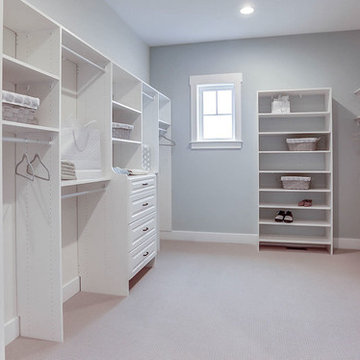
This grand 2-story home with first-floor owner’s suite includes a 3-car garage with spacious mudroom entry complete with built-in lockers. A stamped concrete walkway leads to the inviting front porch. Double doors open to the foyer with beautiful hardwood flooring that flows throughout the main living areas on the 1st floor. Sophisticated details throughout the home include lofty 10’ ceilings on the first floor and farmhouse door and window trim and baseboard. To the front of the home is the formal dining room featuring craftsman style wainscoting with chair rail and elegant tray ceiling. Decorative wooden beams adorn the ceiling in the kitchen, sitting area, and the breakfast area. The well-appointed kitchen features stainless steel appliances, attractive cabinetry with decorative crown molding, Hanstone countertops with tile backsplash, and an island with Cambria countertop. The breakfast area provides access to the spacious covered patio. A see-thru, stone surround fireplace connects the breakfast area and the airy living room. The owner’s suite, tucked to the back of the home, features a tray ceiling, stylish shiplap accent wall, and an expansive closet with custom shelving. The owner’s bathroom with cathedral ceiling includes a freestanding tub and custom tile shower. Additional rooms include a study with cathedral ceiling and rustic barn wood accent wall and a convenient bonus room for additional flexible living space. The 2nd floor boasts 3 additional bedrooms, 2 full bathrooms, and a loft that overlooks the living room.
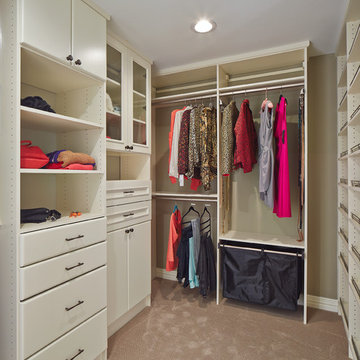
Wellborn Distinctive Closets
Closet organization with dresser, clothes hamper, jewelry storage in drawers, and dust-free storage behind seeded glass doors.
Photography by Ken Vaughan
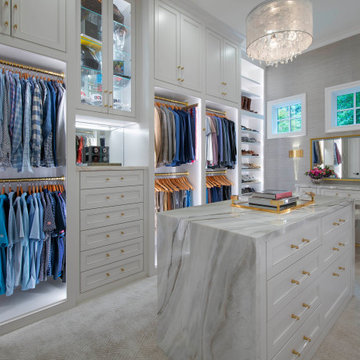
This shared couple's closet features custom cabinetry to the ceiling, built-in dressers, two shoe units, and a makeup vanity. A beautiful island with waterfall edges provides extra storage and a great packing surface.
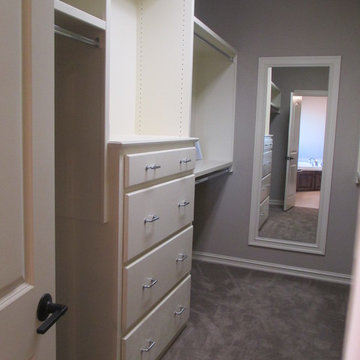
A custom closet is a must for every home. Cabinets, built in dressers and adjustable shelves help to make the most of this space.
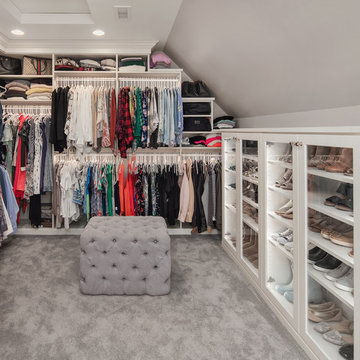
custom closet, custom cabinetry, tufted ottoman, tray ceiling, recessed lighting,
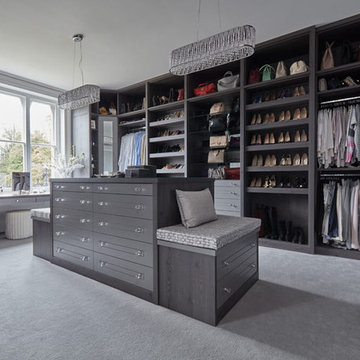
A bespoke dressing room that’s beautifully tailored to your requirements could give your home extra storage, space and style. This modern design features an island of drawers with sumptuous seating, hand-built to suit our client’s needs. Open wardrobes and shelving with sleek, clean lines are made-to-measure, maximising every inch of wall space.
Traditionally, favourite finishes for upscale dressing rooms are oak or walnut but our client had a vision of sophisticated glamour and wanted a finish that wouldn’t look out of place in a 5-star hotel. Our extensive range allowed our designer to be as creative as she want which led her to recommended anthracite larch – one of our unique finishes. To complement this, the client selected our latest door style, Hampton in our bespoke paint colour, Marjoram. When the material, the door style and finish are all combined you get a truly distinctive end result.
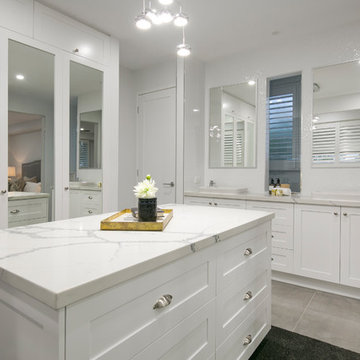
Architecturally inspired split level residence offering 5 bedrooms, 3 bathrooms, powder room, media room, office/parents retreat, butlers pantry, alfresco area, in ground pool plus so much more. Quality designer fixtures and fittings throughout making this property modern and luxurious with a contemporary feel. The clever use of screens and front entry gatehouse offer privacy and seclusion.
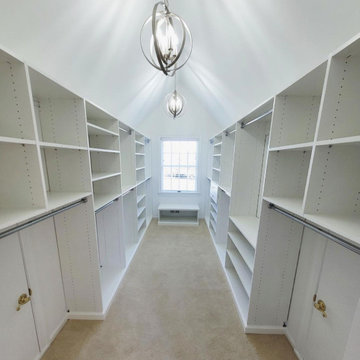
We love the high ceilings and chandeliers in this closet with LOTS of shelf space! This bright beauty features our white cabinets and chrome hardware
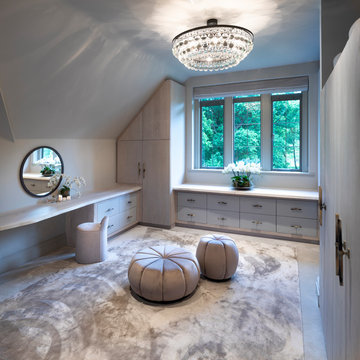
A beautiful elegant ladies walk in dressing room by Janey Butler Interiors. A beautiful polish plaster dome area welcomes you into this beautiful space, with bespoke built in wardrobes and leather fronted drawer fronts. Blonde waney edged wood dressing table and luxury shoe closet. A beautifully light filled space with luxurious finishes and elegant colour pallette throughout. All furniture & lighting is available through the Llama Group Design Studios.
1.709 Billeder af grå opbevaring og garderobe med gulvtæppe
6
