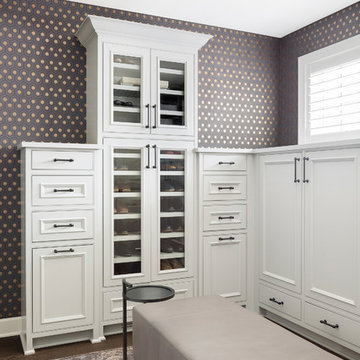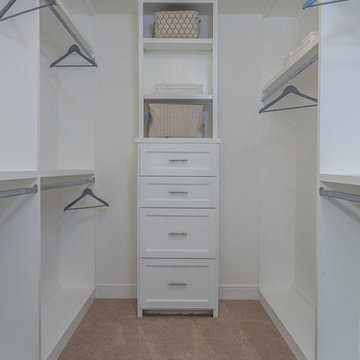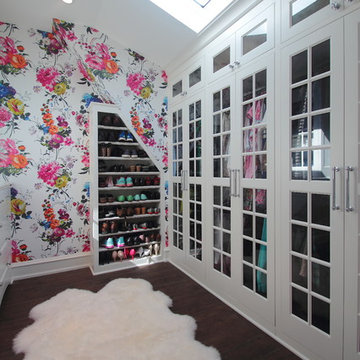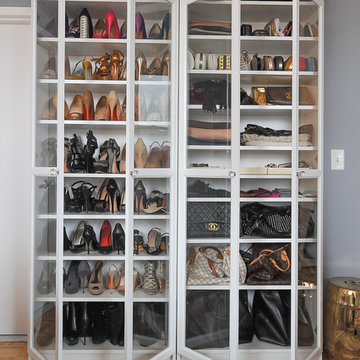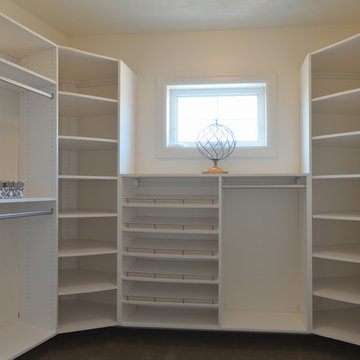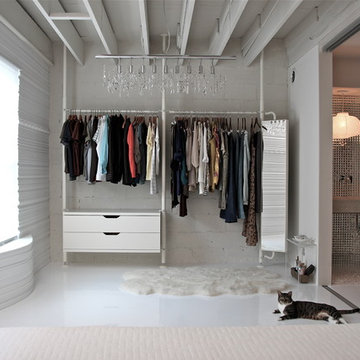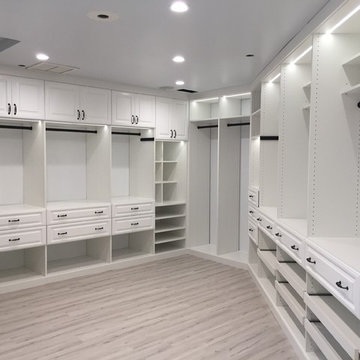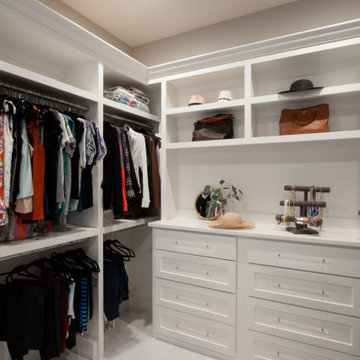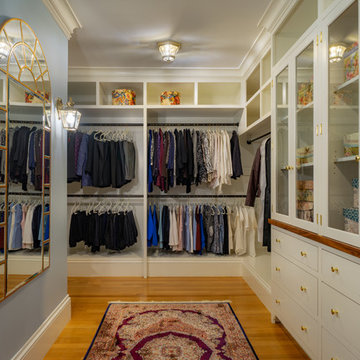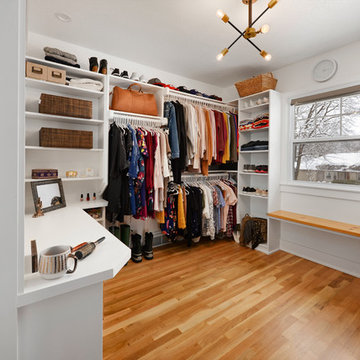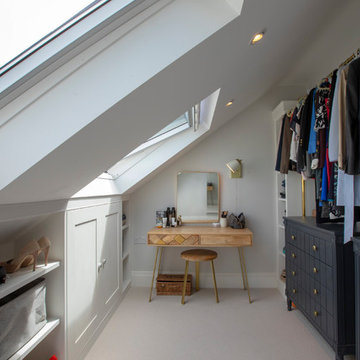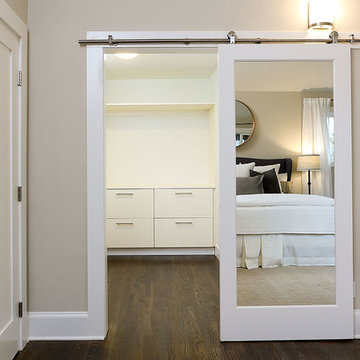2.918 Billeder af grå opbevaring og garderobe med hvide skabe
Sorteret efter:
Budget
Sorter efter:Populær i dag
41 - 60 af 2.918 billeder
Item 1 ud af 3
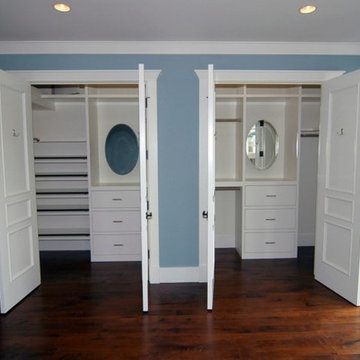
MATERIALS/ FLOOR: Walnut floor/ WALL: Smooth Walls / LIGHTS: Can lights on ceiling / CEILING: Box beam ceiling, that is resting on top of a smooth ceiling/ TRIM: Crown Molding, box beam ceiling, window casing, and base board/ OTHER: There is a small mirror to see yourself while in the closet
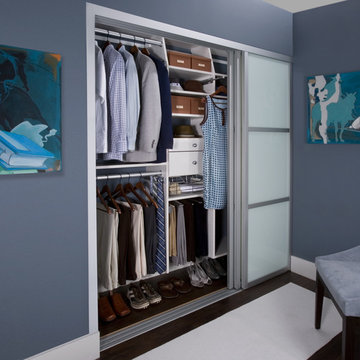
The custom reach-in closet pictured in white melamine accommodates two easily. Triple aluminum sliding doors with milky glass allow greater interior function and accessibility. The tapered vertical panels allow for the use and visibility of upper shelves. The unit is elevated off the floor to avoid heating vents. The many pull out accessories in this reach-in include drawers and a jewelry tray, a chrome basket, a valet rod, belt rack, tie rack and a pivoting mirror.

TEAM:
Architect: LDa Architecture & Interiors
Builder (Kitchen/ Mudroom Addition): Shanks Engineering & Construction
Builder (Master Suite Addition): Hampden Design
Photographer: Greg Premru

Visit The Korina 14803 Como Circle or call 941 907.8131 for additional information.
3 bedrooms | 4.5 baths | 3 car garage | 4,536 SF
The Korina is John Cannon’s new model home that is inspired by a transitional West Indies style with a contemporary influence. From the cathedral ceilings with custom stained scissor beams in the great room with neighboring pristine white on white main kitchen and chef-grade prep kitchen beyond, to the luxurious spa-like dual master bathrooms, the aesthetics of this home are the epitome of timeless elegance. Every detail is geared toward creating an upscale retreat from the hectic pace of day-to-day life. A neutral backdrop and an abundance of natural light, paired with vibrant accents of yellow, blues, greens and mixed metals shine throughout the home.
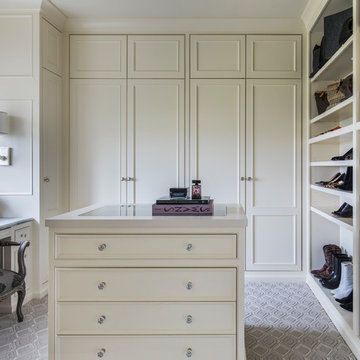
Interior Design by Maison Inc.
Remodel by Charter Construction
Photos by David Papazian
2.918 Billeder af grå opbevaring og garderobe med hvide skabe
3
