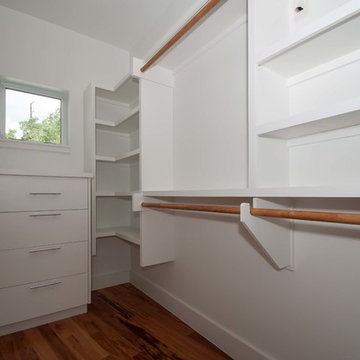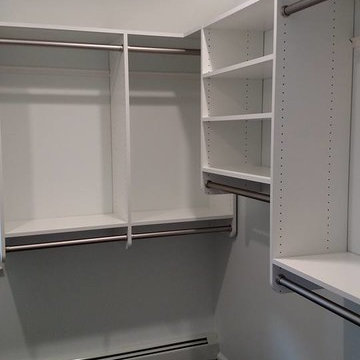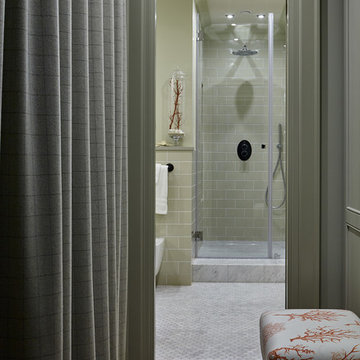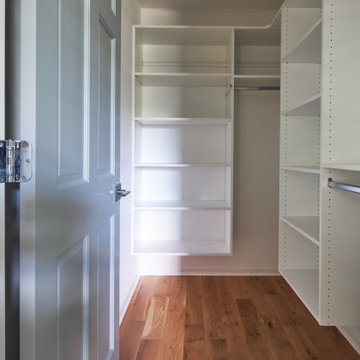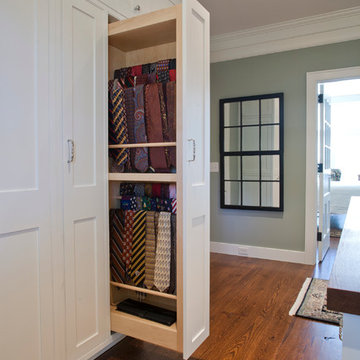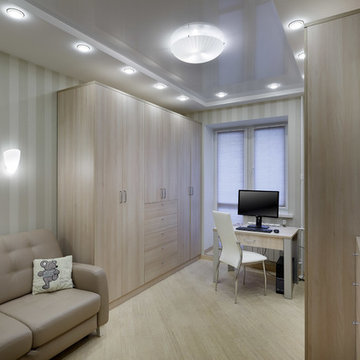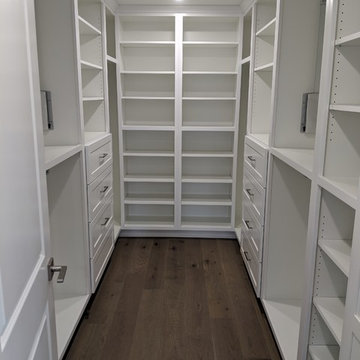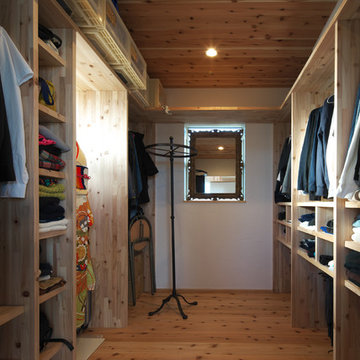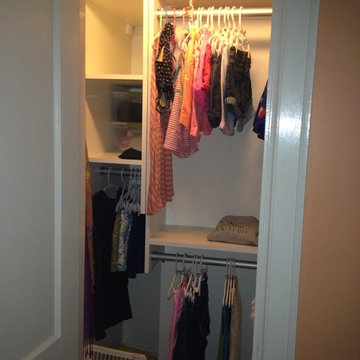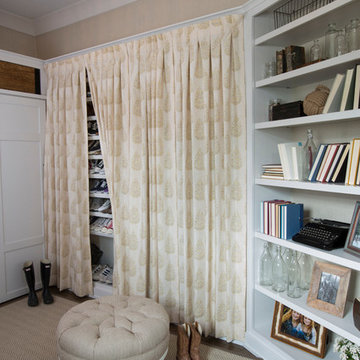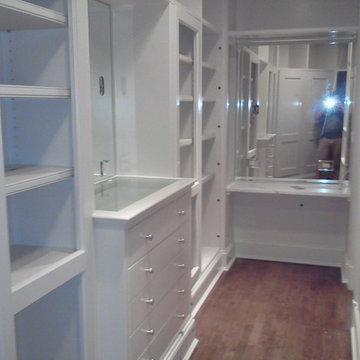695 Billeder af grå opbevaring og garderobe med mellemfarvet parketgulv
Sorteret efter:
Budget
Sorter efter:Populær i dag
121 - 140 af 695 billeder
Item 1 ud af 3
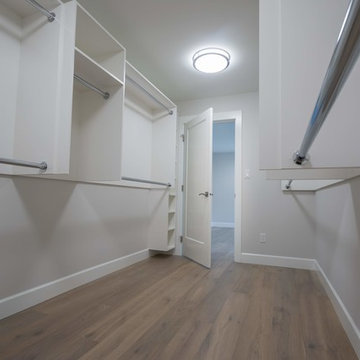
Driftwood Custom Home was constructed on vacant property between two existing houses in Chemainus, BC. This type of project is a form of sustainable land development known as an Infill Build. These types of building lots are often small. However, careful planning and clever uses of design allowed us to maximize the space. This home has 2378 square feet with three bedrooms and three full bathrooms. Add in a living room on the main floor, a separate den upstairs, and a full laundry room and this custom home still feels spacious!
The kitchen is bright and inviting. With white cabinets, countertops and backsplash, and stainless steel appliances, the feel of this space is timeless. Similarly, the master bathroom design features plenty of must-haves. For instance, the bathroom includes a shower with matching tile to the vanity backsplash, a double floating vanity, heated tiled flooring, and tiled walls. Together with a flush mount fireplace in the master bedroom, this is an inviting oasis of space.
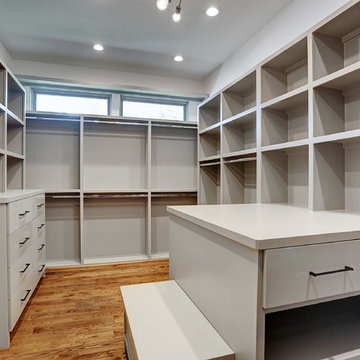
An updated take on mid-century modern offers many spaces to enjoy the outdoors both from
inside and out: the two upstairs balconies create serene spaces, beautiful views can be enjoyed
from each of the masters, and the large back patio equipped with fireplace and cooking area is
perfect for entertaining. Pacific Architectural Millwork Stacking Doors create a seamless
indoor/outdoor feel. A stunning infinity edge pool with jacuzzi is a destination in and of itself.
Inside the home, draw your attention to oversized kitchen, study/library and the wine room off the
living and dining room.
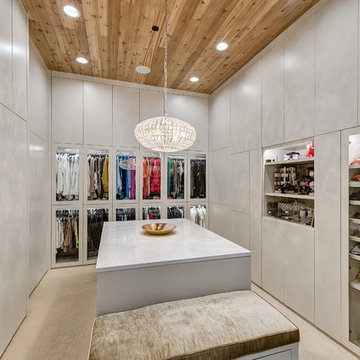
Master closet with ample built-in cabinets and plenty of shoe storage. Glass front doors and chandelier over island dresser with sitting area.
Charles Lauersdorf
Realty Pro Shots
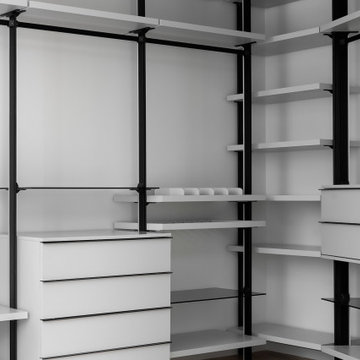
Open cabinetry, with white drawers and wood flooring a perfect Walk-in closet combo to the luxurious master bathroom.
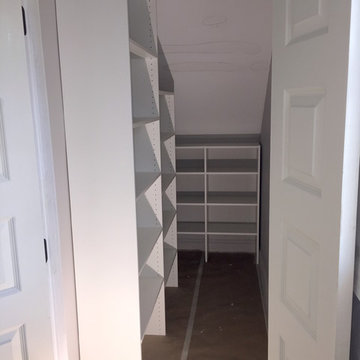
These are several closets designed and installed in a refurbished home in Greenville, SC. The closets contain hanging storage and adjustable shelving. They are finished in a white melamine and will provide plenty of storage for our client.

Our “challenge” facing these empty nesters was what to do with that one last lonely bedroom once the kids had left the nest. Actually not so much of a challenge as this client knew exactly what she wanted for her growing collection of new and vintage handbags and shoes! Carpeting was removed and wood floors were installed to minimize dust.
We added a UV film to the windows as an initial layer of protection against fading, then the Hermes fabric “Equateur Imprime” for the window treatments. (A hint of what is being collected in this space).
Our goal was to utilize every inch of this space. Our floor to ceiling cabinetry maximized storage on two walls while on the third wall we removed two doors of a closet and added mirrored doors with drawers beneath to match the cabinetry. This built-in maximized space for shoes with roll out shelving while allowing for a chandelier to be centered perfectly above.
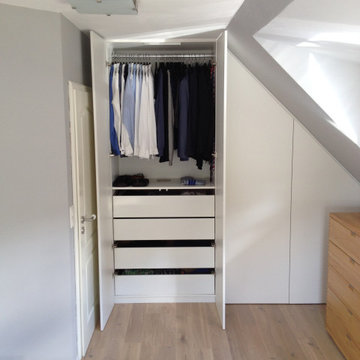
Kleiderschrank in Dachnische,Alle Türen sind mit TipOn Beschlägen ausgestattet.
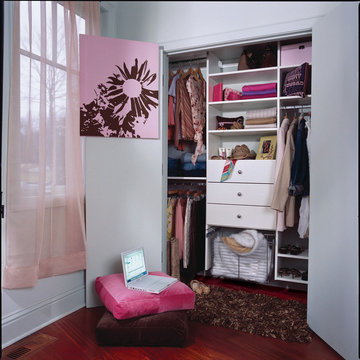
transFORM’s wall-hanging system offers an affordable yet stylish solution to meet your storage needs. Suspended above the floor, it’s designed to avoid baseboard moldings and other pre-existing obstructions like heating and air vents. Featured in a white melamine with beveled edges, this deep wall-hanging system includes long hanging, double hanging and a center section with shelves. Shelving provides many of the same storage functions as drawers or baskets, but at a more economical price point. Items on open shelves are easier to recognize as a match for an outfit than items inside drawers. Hanging sections provide enough elevation to conveniently organize items based on size. Sliding chrome baskets are an easy add-on to any reach-in closet. They expand your storage potential while allowing you to see the contents of the basket. Shoe shelves are a great way to use underutilized space in the closet and go a long way to controlling clutter. With a broad range of styles, materials and storage options to choose from, organization has never looked better.
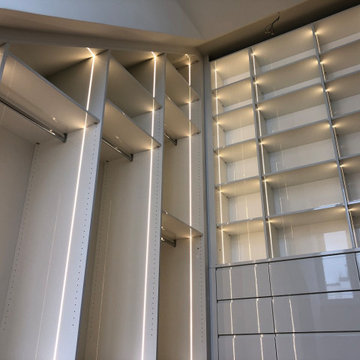
Die offene Ankleide ist komplett 6-7 fach aufpoliert bis zum Hochglanzgrad.
Die Schubladen weisen eine eingefräste und lackierte / polierte Griffleiste auf, sodass keine Griffe das Bild stören.
Der Schrankverlauf ist der Dachschrägen angepasst.
695 Billeder af grå opbevaring og garderobe med mellemfarvet parketgulv
7
