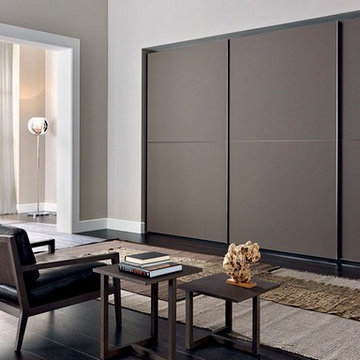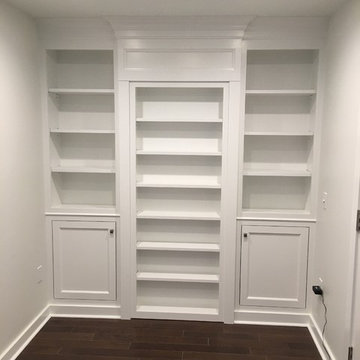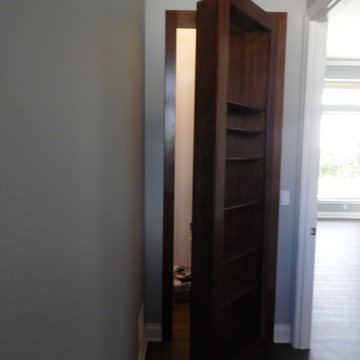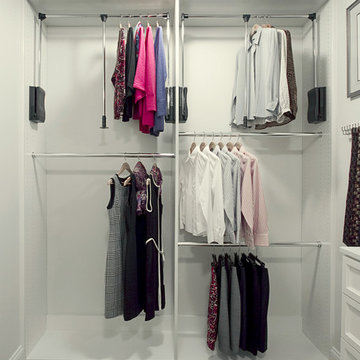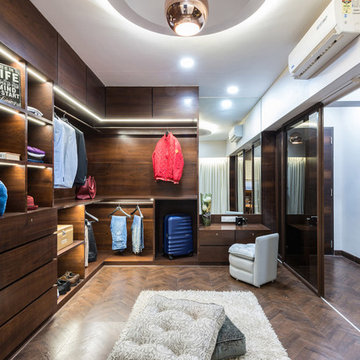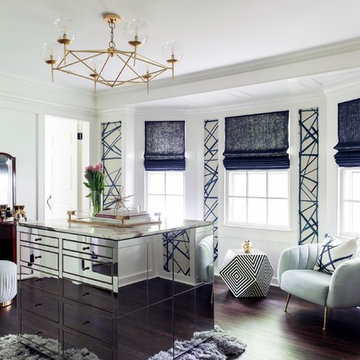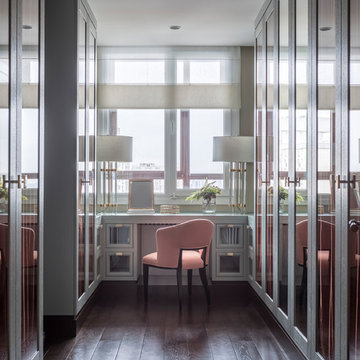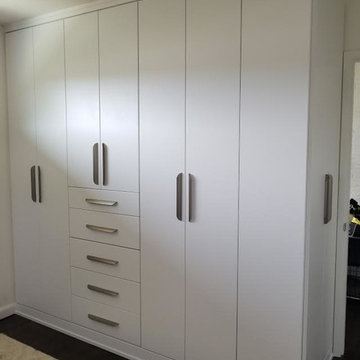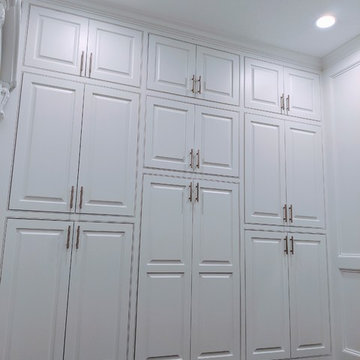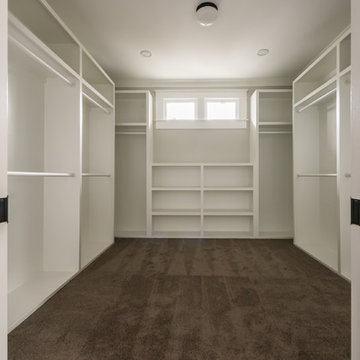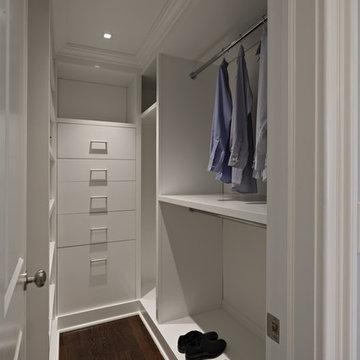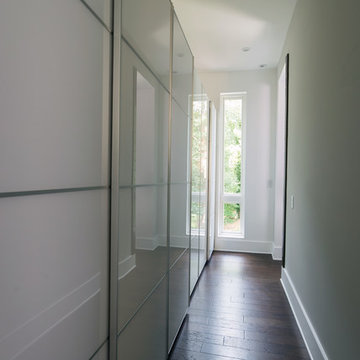561 Billeder af grå opbevaring og garderobe med mørkt parketgulv
Sorteret efter:
Budget
Sorter efter:Populær i dag
81 - 100 af 561 billeder
Item 1 ud af 3
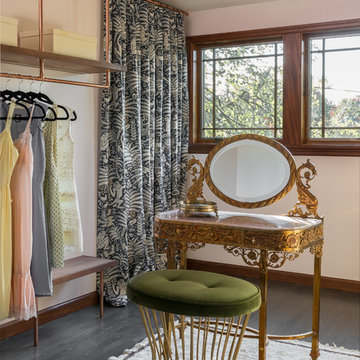
We collaborated with THESIS Studio and JHL Design on this expansive remodel of a 1920s Tudor home near NE Alberta. This ambitious remodel included reconfiguring the first floor, adding a dining room/sunroom off the kitchen, transforming the second floor into a master suite, and replacing nearly all finishes in the home.
The unique fixtures, rich color palette, whimsical wallpaper, and clever design details combine to create a modern fairy tale while letting the home’s historic character shine.
Photos by Haris Kenjar.
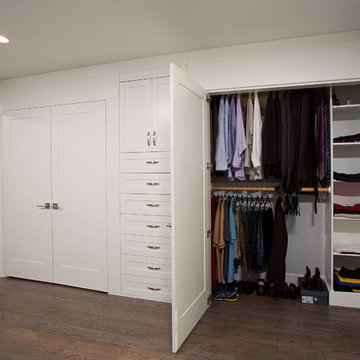
Master bedroom "his" and "her" closets provide ample space for organized clothing. The TV is hidden in the top cabinet between the closets: the doors open and tuck back in the sides to "disappear".
Architect Erin May, Photographer Greg Hadley.
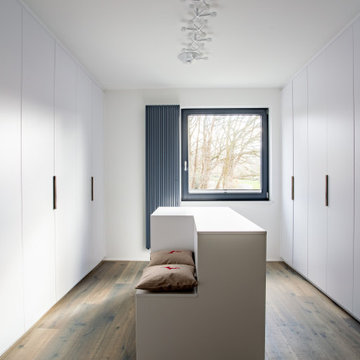
Raumhohe Einbauschränke bieten jede Menge Stauraum und unterstreichen den minimalistischen Charakter der Wohnung.
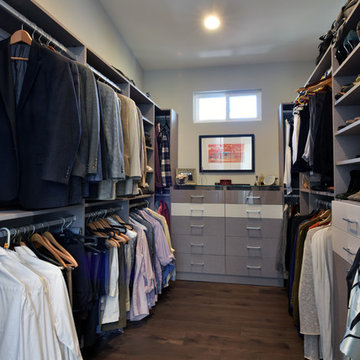
The owners lived in their home as we added this gorgeous contemporary master suite addition in Del Mar. We tore off the roof of the home, added a 2nd story 654 sqft master suite and successfully minimized the disruption to their daily lives. Working as a team throughout the process made this master suite renovation enjoyable for both the client and the TaylorPro team.
To quote the owners, "Kerry Taylor and his team were simply outstanding...We have very busy work lives and I need calm and order at home. I very much appreciated how Kerry and his team handled our project especially since we stayed in our home for this entire remodel process. Throughout it all, Kerry was a ready knowledgeable resource and always responsive to anything we raised or simply were curious about. The attention to detail and delivering a quality product was fabulous and sustained throughout the entire process. The finished project was even better than we hoped and we now feel that we have a transformed home. As a special plus, the budget was just as advertised! We were so happy that we actually added additional work to the project that I was planning to do at a later time. We couldn't be happier!"
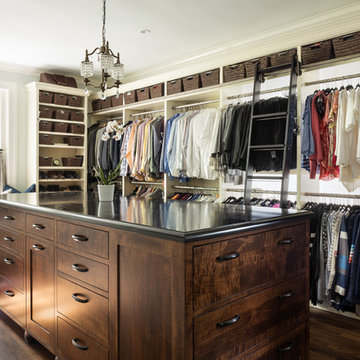
Photographer: Mike Van Tassell
Interior Designer: Sonja Gamgort Design
Contractor: KDH Home Design LLC
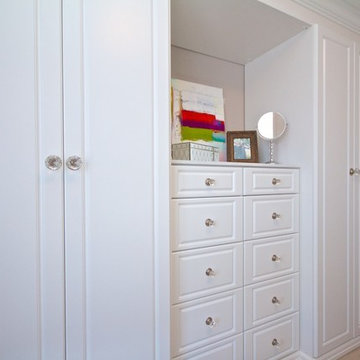
This was a reach in closet initially with sliding doors. Client wanted to rip out the existing closet and doors to build a wall unit. No furniture was going in the bedroom, so the closet had to hold everything. We did hanging areas behind the doors, and drawers under the countertop
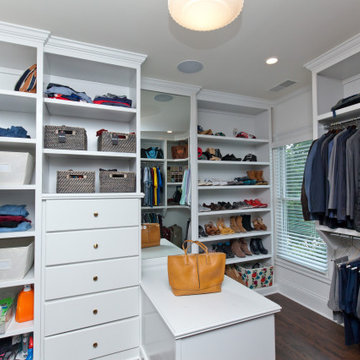
Wear, Wash, Repeat! This master walk-in closet takes care of all your garment needs in one location. Lots of storage space to organize and display all of your articles. Getting ready for the day or a night out has never been easier!
Photos: Jody Kmetz
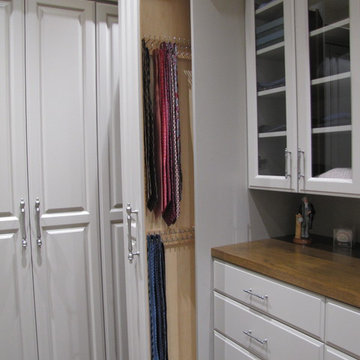
Custom designed and painted gentleman's closet in a new beautiful home in the Sonoma hills includes much needed enclosed clothes hanging, shoe shelving, belt and tie drawers. Custom painted a stone gray with oak counter top to match the floors.
561 Billeder af grå opbevaring og garderobe med mørkt parketgulv
5
