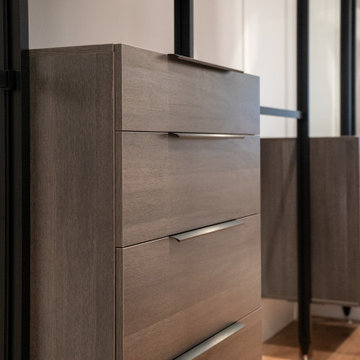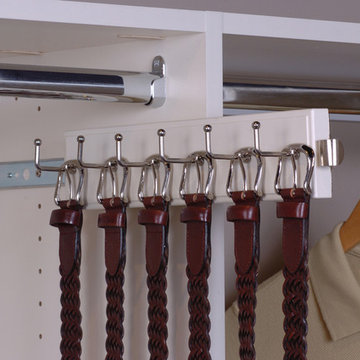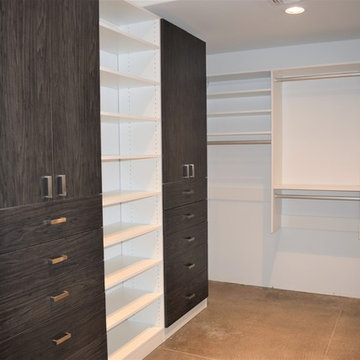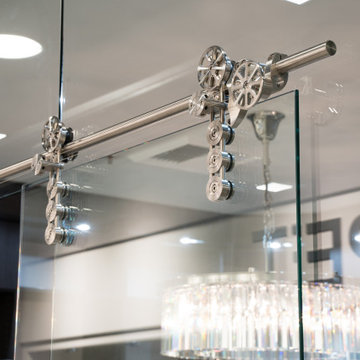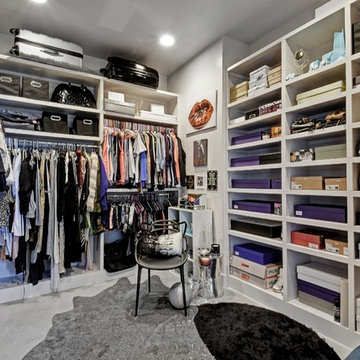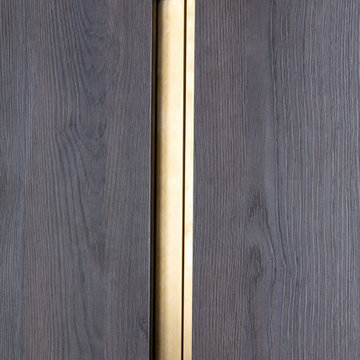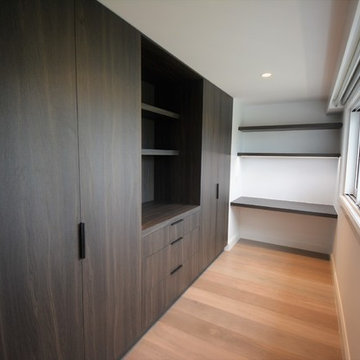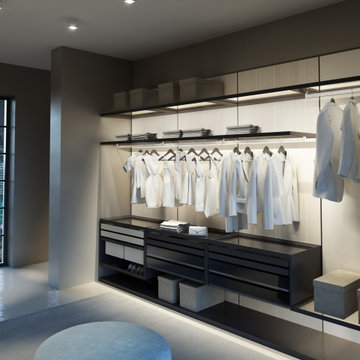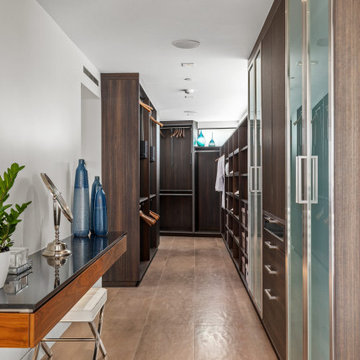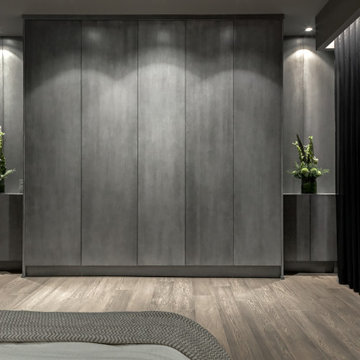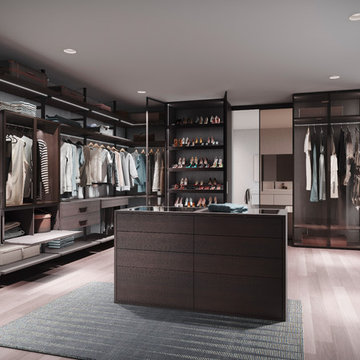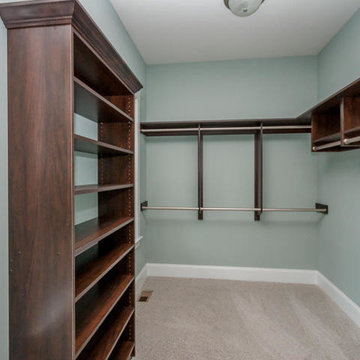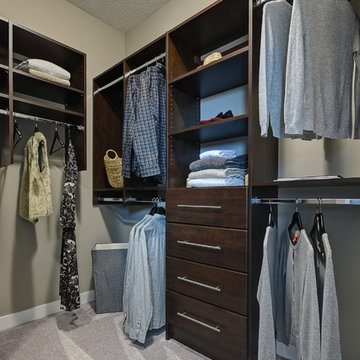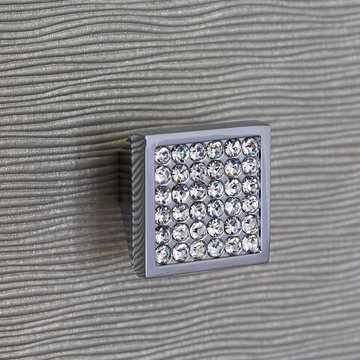157 Billeder af grå opbevaring og garderobe med skabe i mørkt træ
Sorteret efter:
Budget
Sorter efter:Populær i dag
61 - 80 af 157 billeder
Item 1 ud af 3
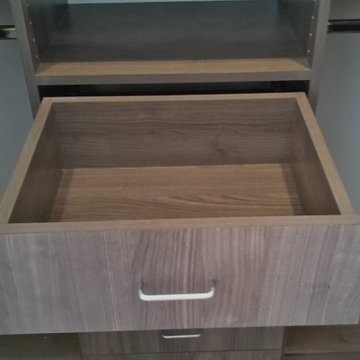
As with many closet projects, the challenge here was to maximize storage to accommodate a lot of storage in a limited space. In this case, the client was very tall and requested that the storage go to the ceiling. From a design perspective, the customer wanted a warm but modern look, so we went with dark wood accents, flat front-drawers and simple hardware.
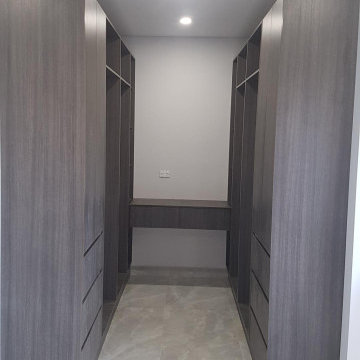
A lovely dark naked walking wardrobe with chrome fittings as a feature. The make up space is always something to look forward to.
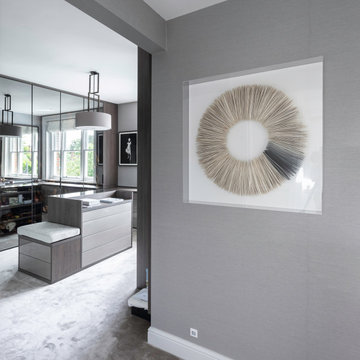
New dressing room within old wardrobe space, making use of every inch available to create a luxurious and spacious room
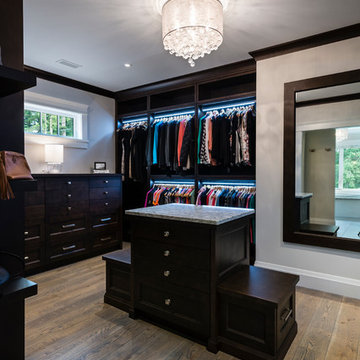
Upstairs a curved upper landing hallway leads to the master suite, creating wing-like privacy for adult escape. Another two-sided fireplace, wrapped in unique designer finishes, separates the bedroom from an ensuite with luxurious steam shower and sunken soaker tub-for-2. Passing through the spa-like suite leads to a dressing room of ample shelving, drawers, and illuminated hang-rods, this master is truly a serene retreat.
photography: Paul Grdina
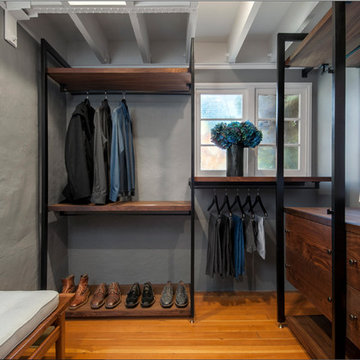
A second bedroom was converted into a custom walk-in closet with solid Bastogne walnut shelving and cabinetry crafted by a local woodworker. Antique finished and hand forged metalwork was powder coated a custom shade of very very dark brown and the shoes, of course, are Bettanin and Venturi.
Marc-Pierre Sanchis-Marketing Director, Business Development, Graphics San Francisco
Crystal Waye Photo Design
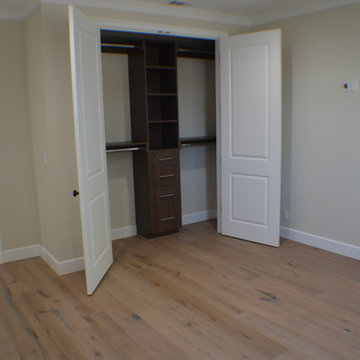
Closet of the new home construction which included installation of closet with dark finished open shelves and light hardwood flooring.
157 Billeder af grå opbevaring og garderobe med skabe i mørkt træ
4
