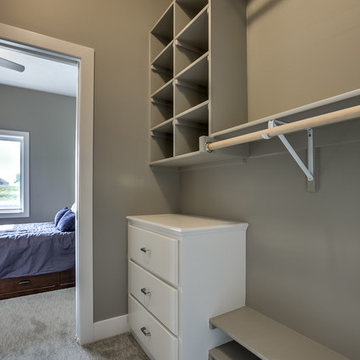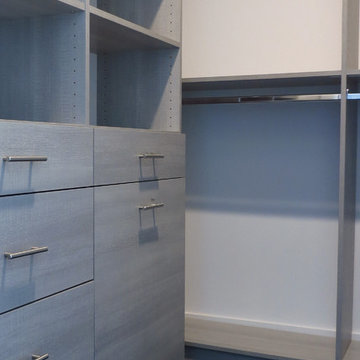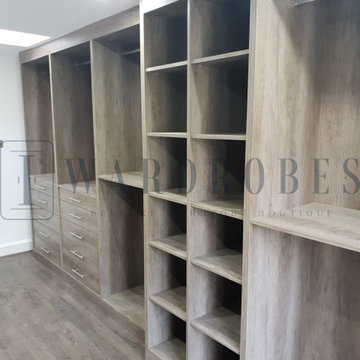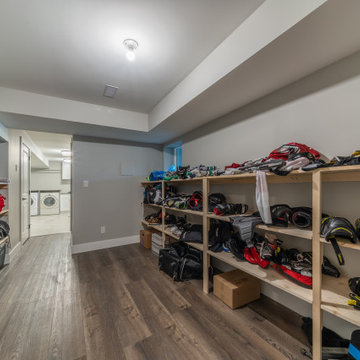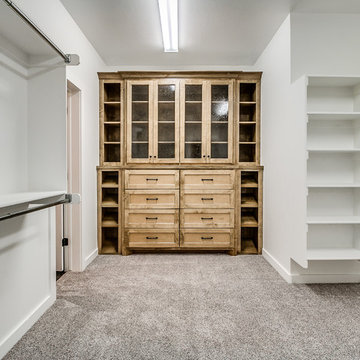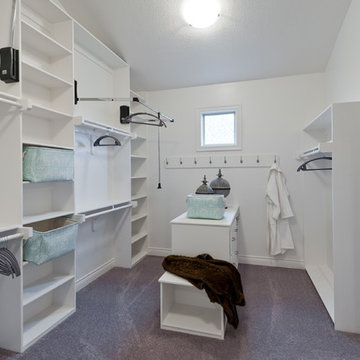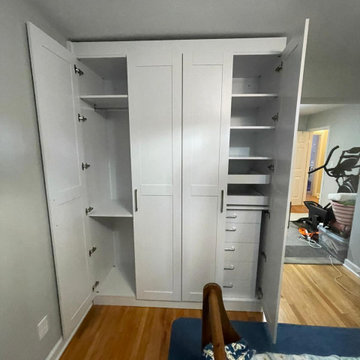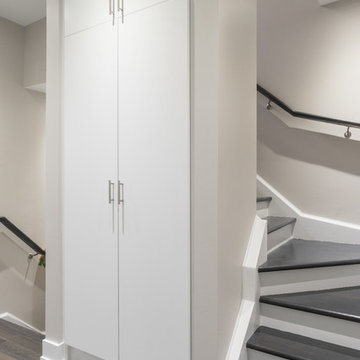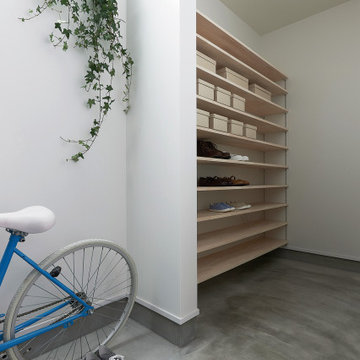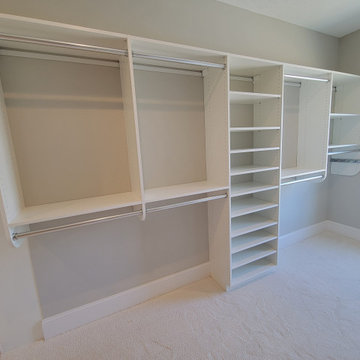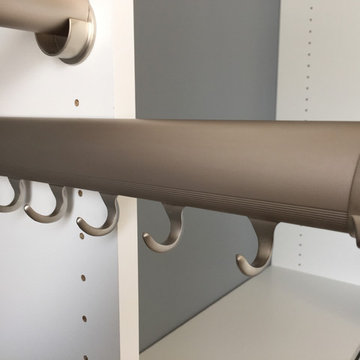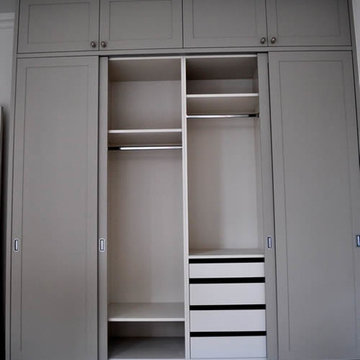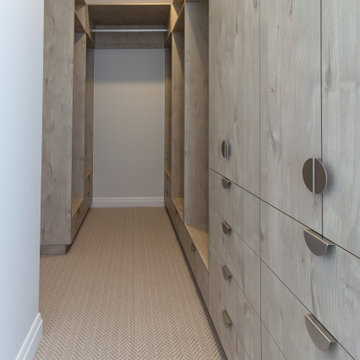1.330 Billeder af grå opbevaring og garderobe
Sorteret efter:
Budget
Sorter efter:Populær i dag
241 - 260 af 1.330 billeder
Item 1 ud af 3
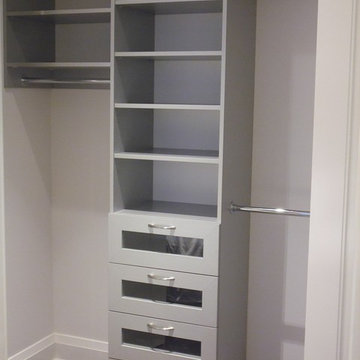
Bedroom Reach In Closet Organizer in Aluminum Finish. Soft-close drawers with shaker glass fronts by Komandor Canada
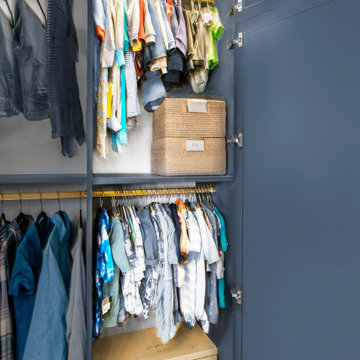
Built-in closet cabinet with mirrored door serves as a baby closet within the parents walk-in luxury closet.
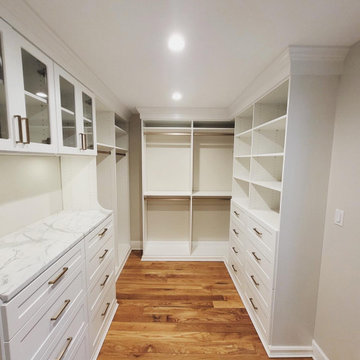
This stunning, expansive master closet features our white shaker drawers, matte gold hardware & marble countertops!
We’re loving that extra bit of sparkle with the inset lighting features

Side Addition to Oak Hill Home
After living in their Oak Hill home for several years, they decided that they needed a larger, multi-functional laundry room, a side entrance and mudroom that suited their busy lifestyles.
A small powder room was a closet placed in the middle of the kitchen, while a tight laundry closet space overflowed into the kitchen.
After meeting with Michael Nash Custom Kitchens, plans were drawn for a side addition to the right elevation of the home. This modification filled in an open space at end of driveway which helped boost the front elevation of this home.
Covering it with matching brick facade made it appear as a seamless addition.
The side entrance allows kids easy access to mudroom, for hang clothes in new lockers and storing used clothes in new large laundry room. This new state of the art, 10 feet by 12 feet laundry room is wrapped up with upscale cabinetry and a quartzite counter top.
The garage entrance door was relocated into the new mudroom, with a large side closet allowing the old doorway to become a pantry for the kitchen, while the old powder room was converted into a walk-in pantry.
A new adjacent powder room covered in plank looking porcelain tile was furnished with embedded black toilet tanks. A wall mounted custom vanity covered with stunning one-piece concrete and sink top and inlay mirror in stone covered black wall with gorgeous surround lighting. Smart use of intense and bold color tones, help improve this amazing side addition.
Dark grey built-in lockers complementing slate finished in place stone floors created a continuous floor place with the adjacent kitchen flooring.
Now this family are getting to enjoy every bit of the added space which makes life easier for all.
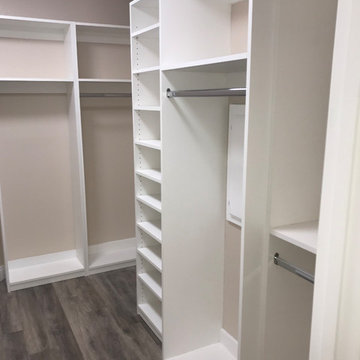
Walk-in closet with custom cabinetry, new wall paint and new luxury vinyl plank flooring.
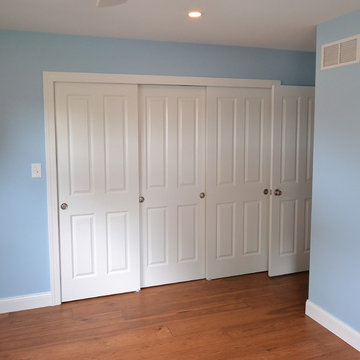
Full second floor renovation with new expanded bathroom. We started this project by taking down all the second floors plaster on the walls and ceilings. We reframed the bedroom closets to better utilize the space as well as adding a new hallway linen closet. We enlarged the main bathroom giving room for a new show stopping shower. New insulation, drywall, and trims were installed throughout. We also installed all new soft close by pass closet doors, new closet shelving, and black gas pipe closet rods. New Johnson hickory hardwood floors were installed throughout the bedrooms, hall, and stairs in English pub series; color hickory scotch. The bathroom tile work is exceptional and the metallic accent band adds to the look. From the ground up this second floor is brand new and it shows. Everything is now crisp and bright; a totally different space.
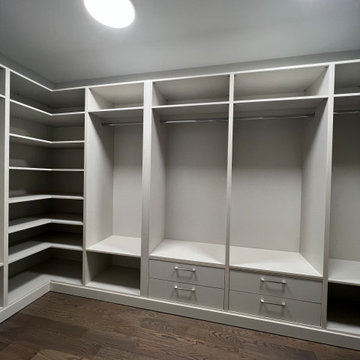
Our custom walk-in closets are designed and built just for you. You can pick colors from 50+ options and customize every detail in your closet.
1.330 Billeder af grå opbevaring og garderobe
13
