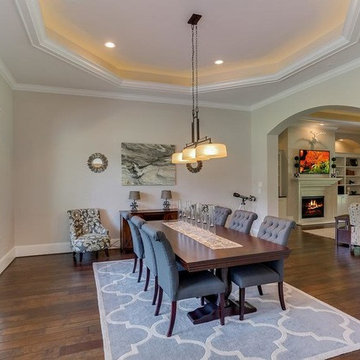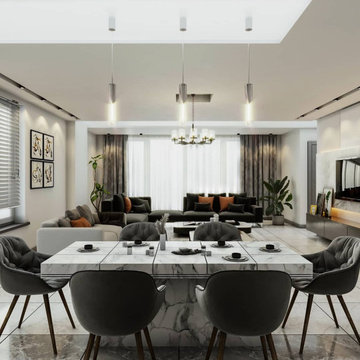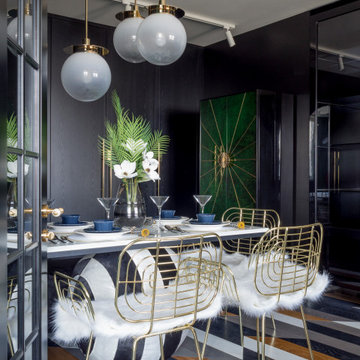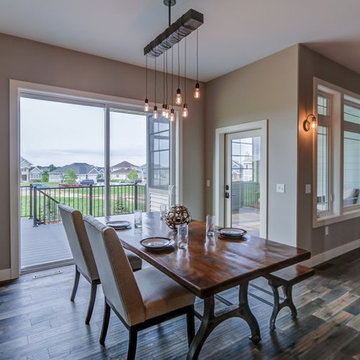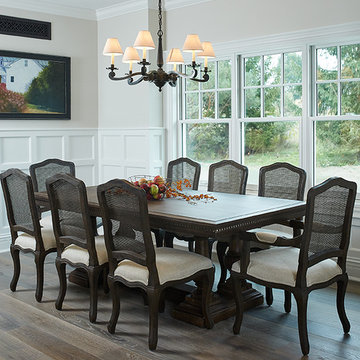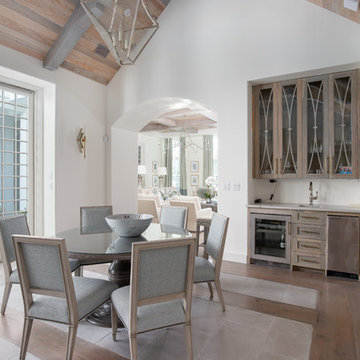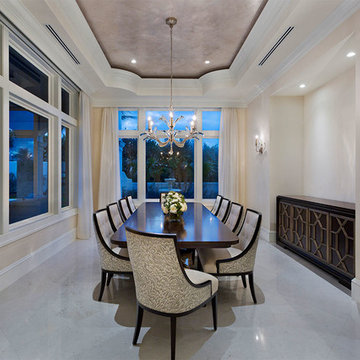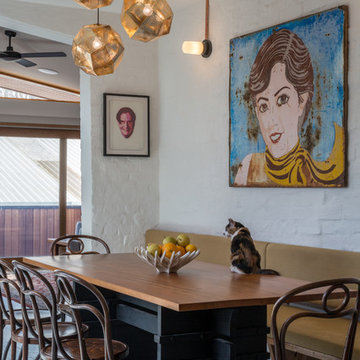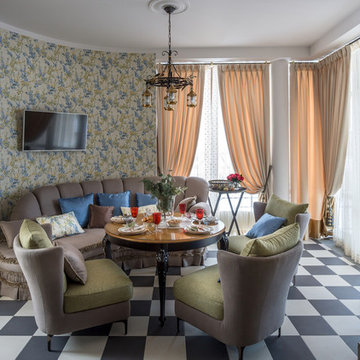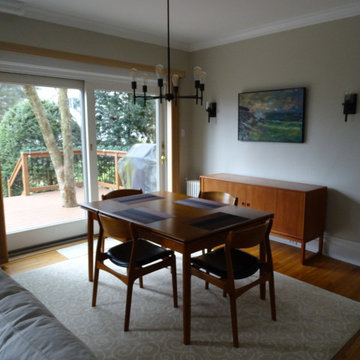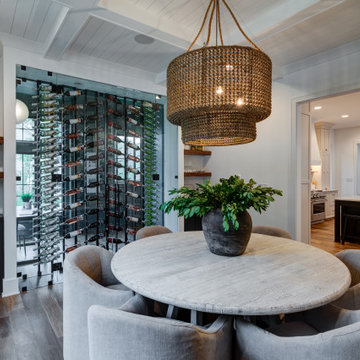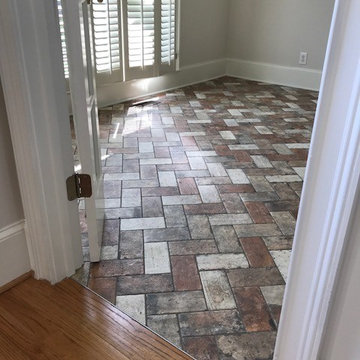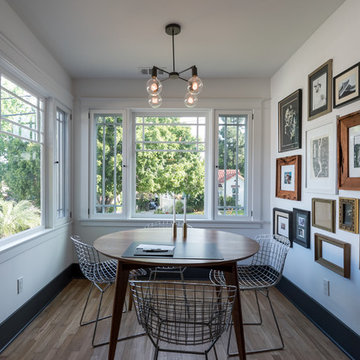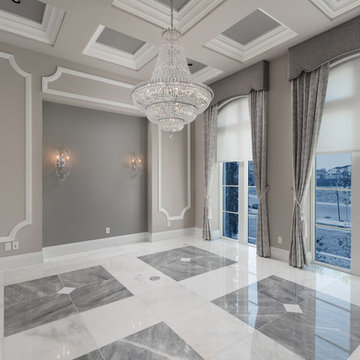208 Billeder af grå spisestue med flerfarvet gulv
Sorteret efter:
Budget
Sorter efter:Populær i dag
41 - 60 af 208 billeder
Item 1 ud af 3
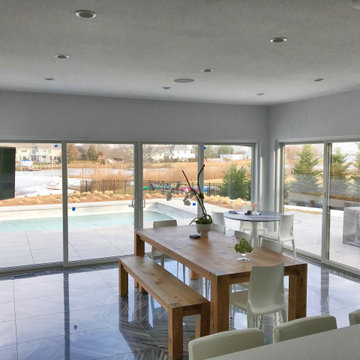
This dining room off of the kitchen island has an almost panoramic view to the patio, pool, and river with a view through its multiple large glass doors on two walls. The stunning black & white Kauri tile floors add interest. The simplicity of the space & the simple rectangular wood table with wood bench and white chairs are the perfect backdrop to allow people to take in the beautiful view.
From the small round table in the corner, people can almost feel as though they are outside with the wide view.
If the doors are open this is truly indoor outdoor living.
From the kitchen or dining room the wall mounted television on a swing-arm is easily seen by all.
This modern transformation from an outdated home in Rumson, NJ came about by the vision of jersey shore architect, Brendan McHugh, & the work of Lead Dog Construction. This involved an addition and major renovation of this waterfront home.
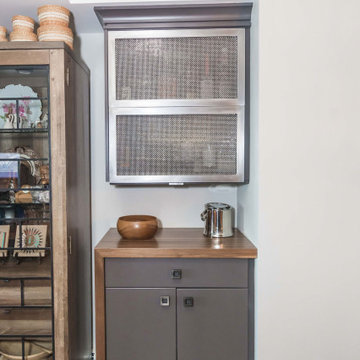
A beautifully decorated ornamental style tin ceiling is the focus in this dining room. The glass globes of the chandelier have an old world feel to it adding to the uniqueness of the space. The decor adds a worldly feel to it keeping it on theme.
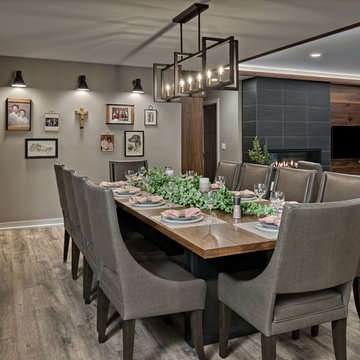
Mark Ehlen Creative
The marriage of midcentury modern design and contemporary transitional styling resulted in a warm modern space. A custom white oak 3.5x10' dining table with custom-made steel black patina legs anchors the large dining room and seats plenty.
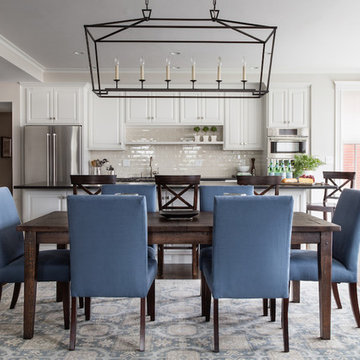
This partial renovation including modifications to the existing kitchen, all new appliances, custom countertops, backsplash, addition of a gas fireplace and mantel design, all new plumbing fixtures, redesign of master en-suite including the master bathroom, the addition of a walk in master closet and additional storage in every opportunity possible that every city dwelling can never have enough of … it also including the refurbishment of the hardwood floors, paint and crown moulding throughout and custom window treatments with new recessed and decorative lighting.
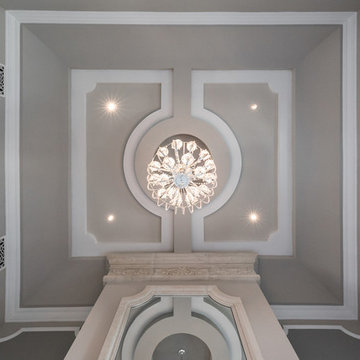
Tray ceiling with can lights and a custom chandelier.
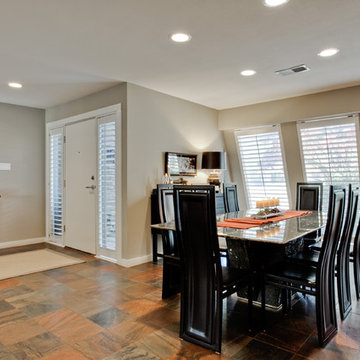
Soft contemporary home with an open floor plan for a blended family. Front entry opens into the living and dining areas. Photo by shoot2sell.
208 Billeder af grå spisestue med flerfarvet gulv
3
