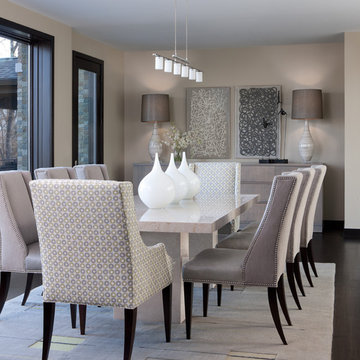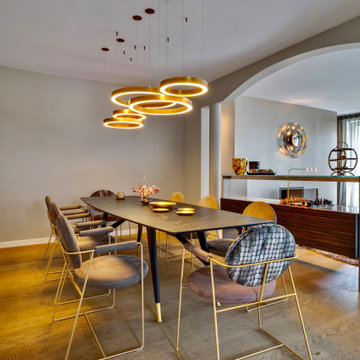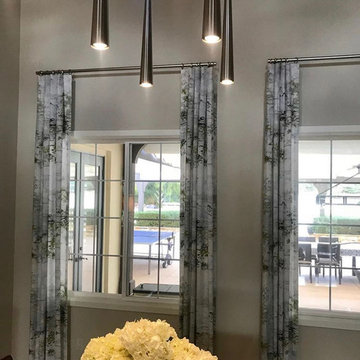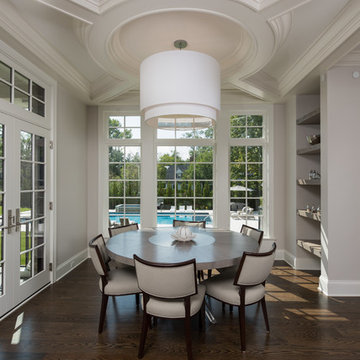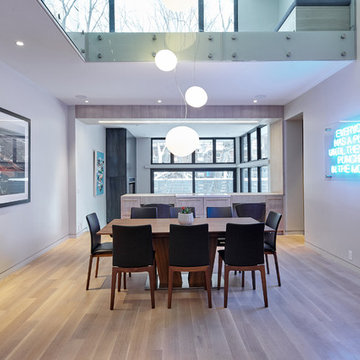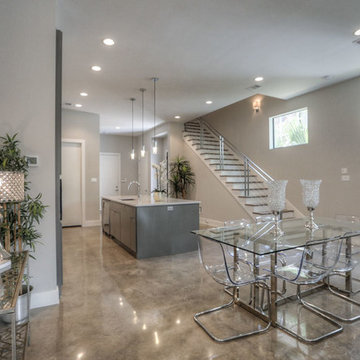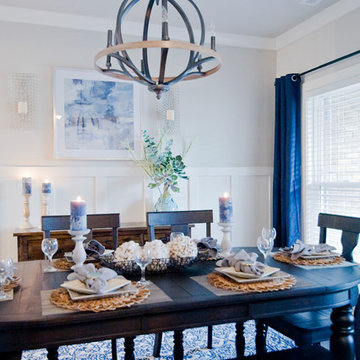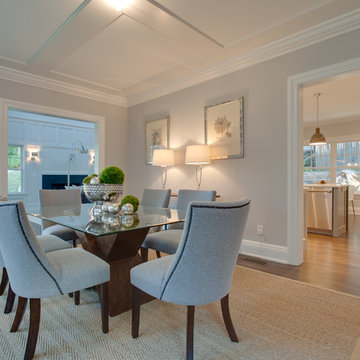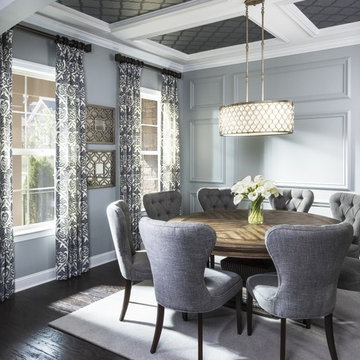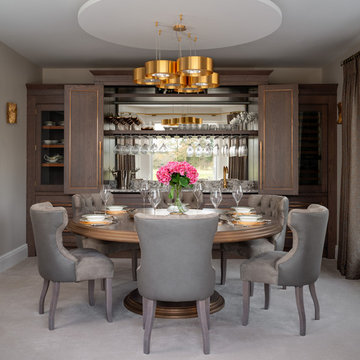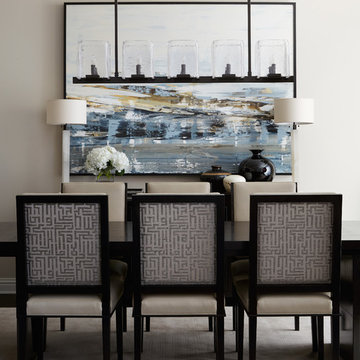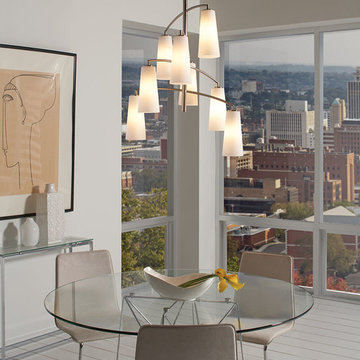5.807 Billeder af grå spisestue med grå vægge
Sorteret efter:
Budget
Sorter efter:Populær i dag
121 - 140 af 5.807 billeder
Item 1 ud af 3

In this open floor plan we defined the dining room by added faux wainscoting. Then painted it Sherwin Williams Dovetail. The ceilings are also low in this home so we added a semi flush mount instead of a chandelier here.
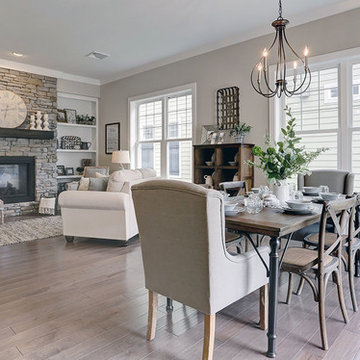
This 2-story Arts & Crafts style home first-floor owner’s suite includes a welcoming front porch and a 2-car rear entry garage. Lofty 10’ ceilings grace the first floor where hardwood flooring flows from the foyer to the great room, hearth room, and kitchen. The great room and hearth room share a see-through gas fireplace with floor-to-ceiling stone surround and built-in bookshelf in the hearth room and in the great room, stone surround to the mantel with stylish shiplap above. The open kitchen features attractive cabinetry with crown molding, Hanstone countertops with tile backsplash, and stainless steel appliances. An elegant tray ceiling adorns the spacious owner’s bedroom. The owner’s bathroom features a tray ceiling, double bowl vanity, tile shower, an expansive closet, and two linen closets. The 2nd floor boasts 2 additional bedrooms, a full bathroom, and a loft.
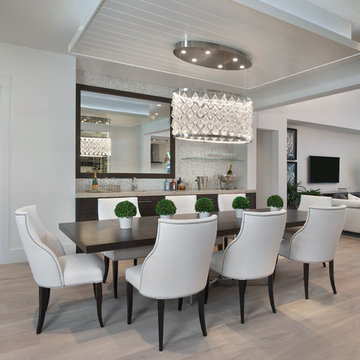
This home was featured in the January 2016 edition of HOME & DESIGN Magazine. To see the rest of the home tour as well as other luxury homes featured, visit http://www.homeanddesign.net/light-lovely-in-old-naples/
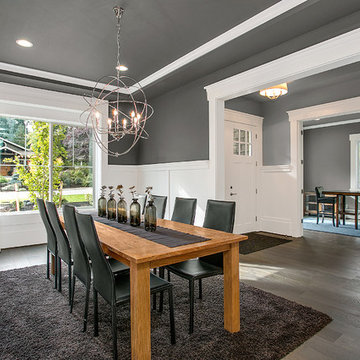
This open dining space is ideal for entertaining guests, featuring a beautiful modern chandelier to accent the Parthenon's striking build.
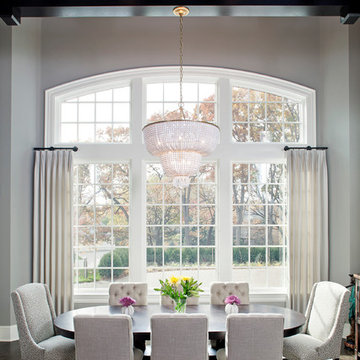
Builder: John Kraemer & Sons | Concept Design: Charlie & Co. Design | Interiors: Martha O'Hara Interiors | Landscaping: TOPO | Photography: Landmark Photography
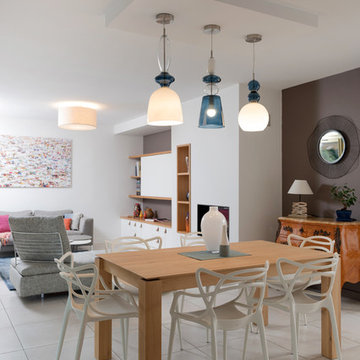
Dans un magnifique parc aux arbres centenaires, l’appartement de nos clients paraissant bien morose, noyé dans une décoration, non revue depuis de nombreuses années. Leurs souhaits étaient très clairs : plus de modernité et de lumière.
L’accent a été mis sur les meubles sur mesure dans chaque pièce. Dès le hall d’entrée, l’ancienne chambre fermée se transforme en un bureau ouvert sur le hall grâce à des portes à galandage, avec un bureau sur mesure, optimisant le rangement des papiers. Dans le salon, nous avons dessiné le grand panoramique, permettant d’intégrer une cheminée moderne dans une bibliothèque – Espace TV.
suite de la lecture sur notre site internet :
www.duo-d-idees.com/realisations/renouveau
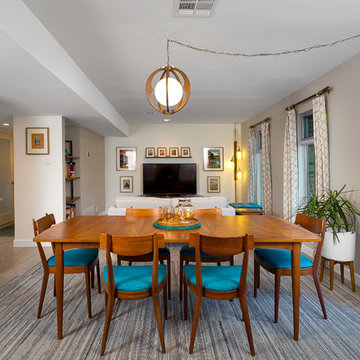
original dining room was cut off from kitchen by a non load bearing wall that was removed to open up the space into one large great room adjacent to the kitchen and connected with a built-in bar that matches the finishes used in the kitchen
5.807 Billeder af grå spisestue med grå vægge
7
