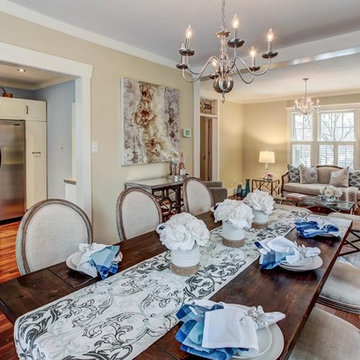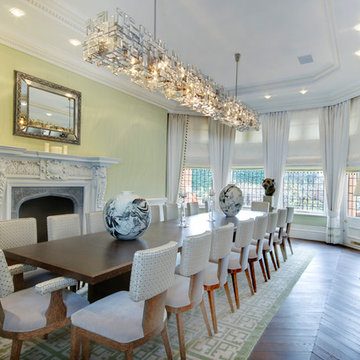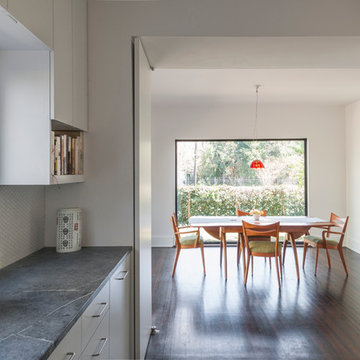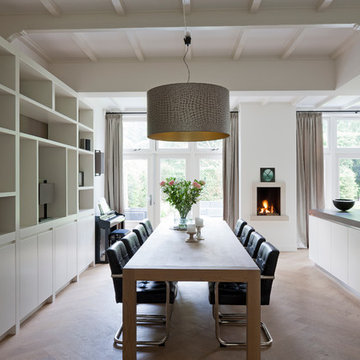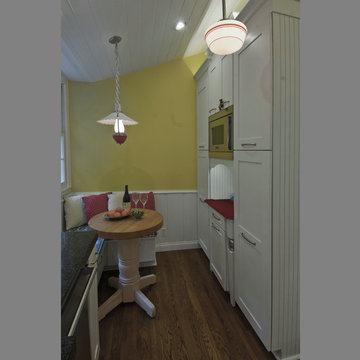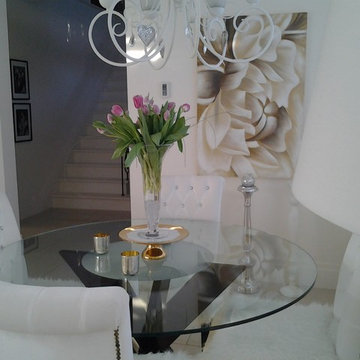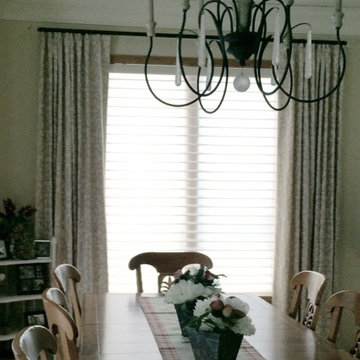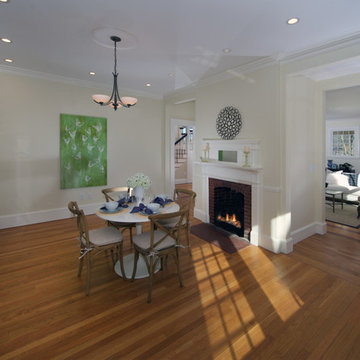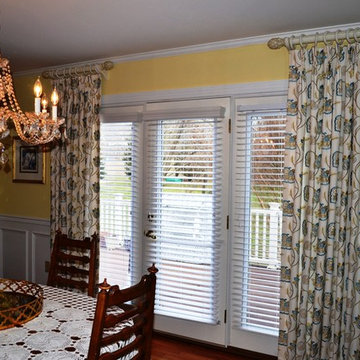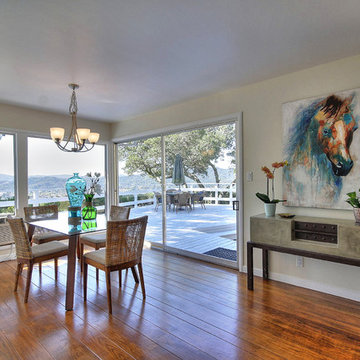157 Billeder af grå spisestue med gule vægge
Sorteret efter:
Budget
Sorter efter:Populær i dag
21 - 40 af 157 billeder
Item 1 ud af 3
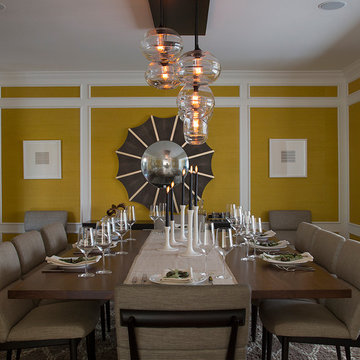
this formal dining space features a custom-made doublewide dining table, grass cloth wall paper, tightly woven fabric upholstery on the mid-century-inspired chairs and a chandelier of hand blown globes in varying sizes and shapes.
Eric Rorer Photography
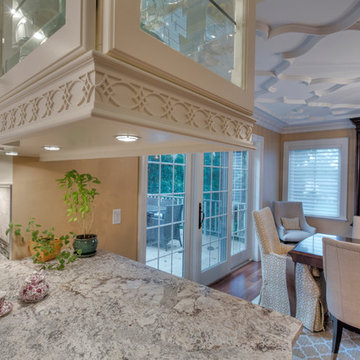
2014 CotY Award - Whole House Remodel $250,000-$500,000
Sutter Photographers
-After looking at several fret designs for inside the cabinet doors, we choose one and added that same detail in the custom light-rail between the dining-room (top left) and added more above the corbels in the bake center area (not seen in photo). It was created using different pieces and was all custom made.
-Custom plaster mold for the ceiling that was put together like a puzzle and painted in place after installation. The fretwork on the kitchen cabinet and light rail detail are similar to these plaster molds. This detail is even carried through into the dining room rug to complete the look.
- The two-way glass cabinets lets light from the dining room pass into the kitchen and gives it a very elegant look.
- The homeowner now has a large peninsula between the two rooms that is ideal for entertaining.
- A palette of 5 colors was used throughout the home to create a peaceful and tranquil feeling.

This impressive home has an open plan design, with an entire wall of bi-fold doors along the full stretch of the house, looking out onto the garden and rolling countryside. It was clear on my first visit that this home already had great bones and didn’t need a complete makeover. Additional seating, lighting, wall art and soft furnishings were sourced throughout the ground floor to work alongside some existing furniture.
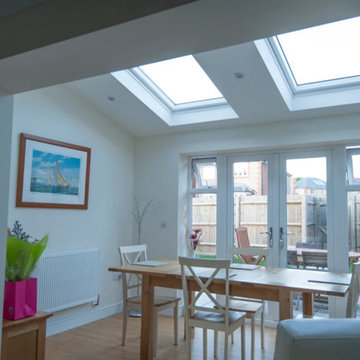
Ground floor kitchen and dining room extension and garden. Photo by Your Home Plans Ltd
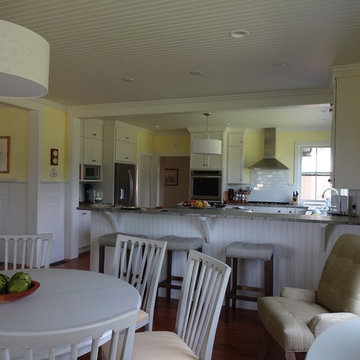
The summer cottage that once stood on this piece of lovely Nonquitt property was once owned by Louisa May Alcott, famous author of the classic novel, Little Women. Although a beloved piece of history was lost, we are proud to have replaced it with a gorgeous, classic new construction home.
This home features cedar shingles, hunter green trim, a GAF lifetime roofing system, Andersen windows, a wrap around porch, and a beautiful sunroom!
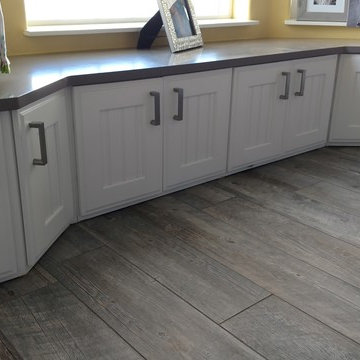
A creative use of an awkward space. The windows hold incredible views but the awkward angles made the space inefficient. We created storage as well as additional seating.
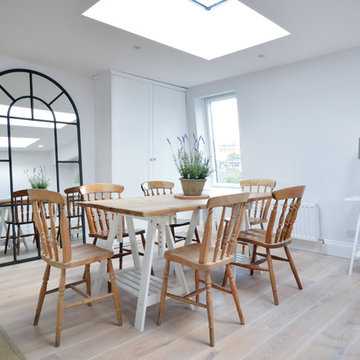
Roof lights. New floor. Knocked through walls. Chimney breast removal. New Velux's. Recessed downlights. Bannisters. Schneider sockets/switches. Bespoke cabinetry.
157 Billeder af grå spisestue med gule vægge
2
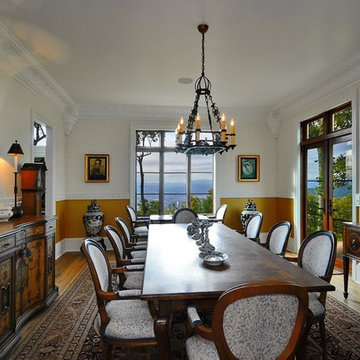
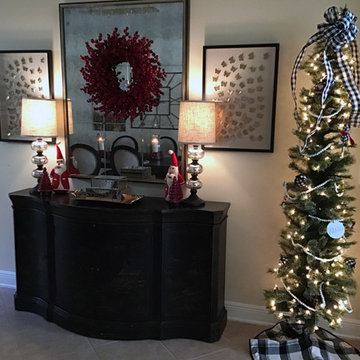
![Savannah [Ford Plantation]](https://st.hzcdn.com/fimgs/pictures/dining-rooms/savannah-ford-plantation-robert-sidenberg-inc-img~4311d2ae061d2e38_6906-1-885d308-w360-h360-b0-p0.jpg)
