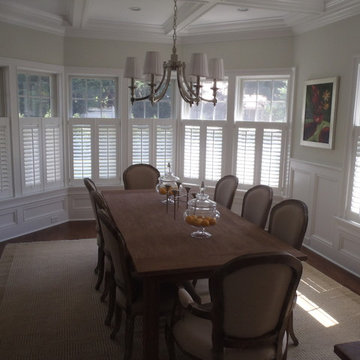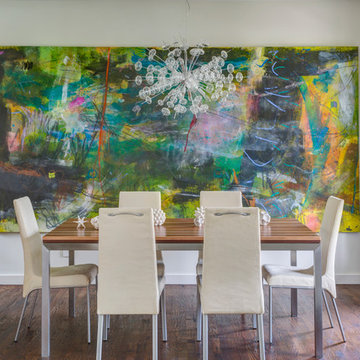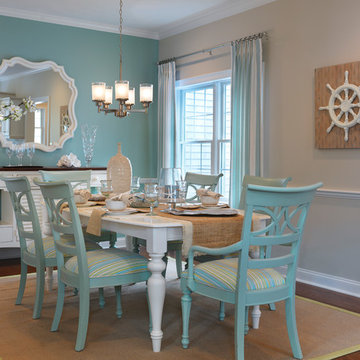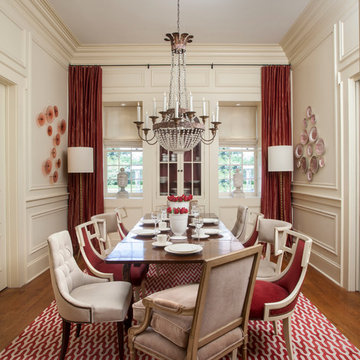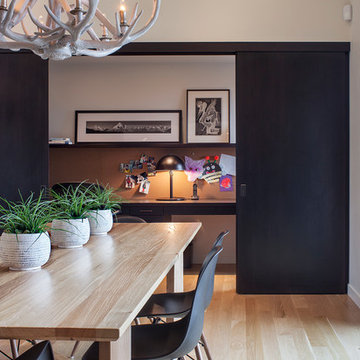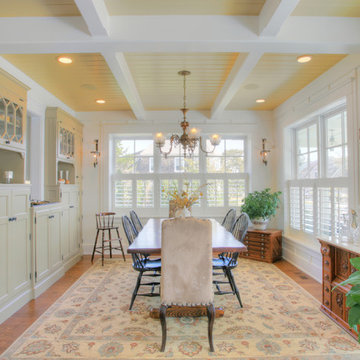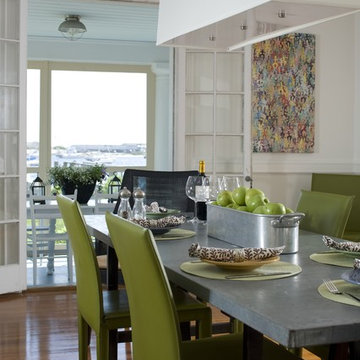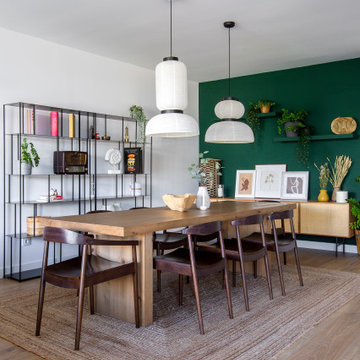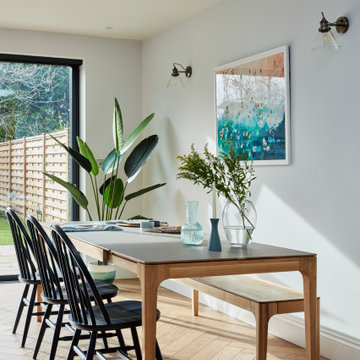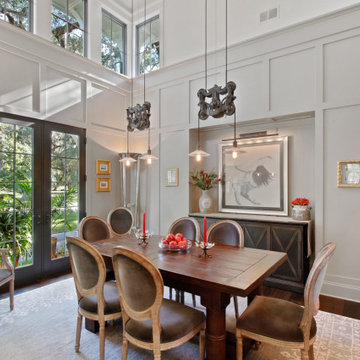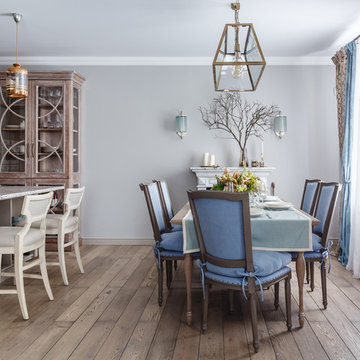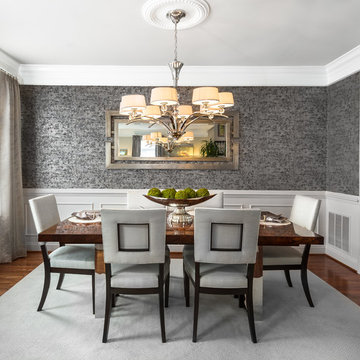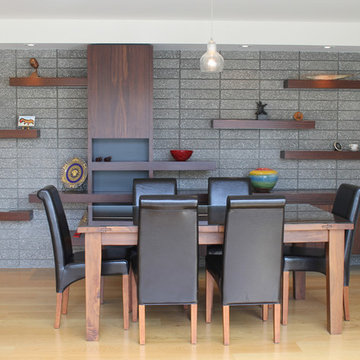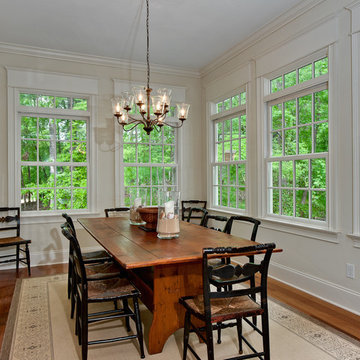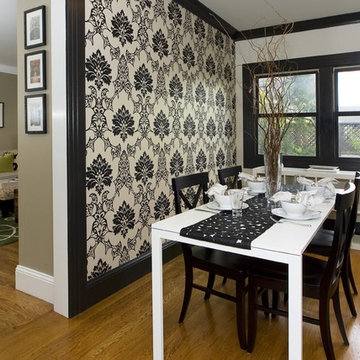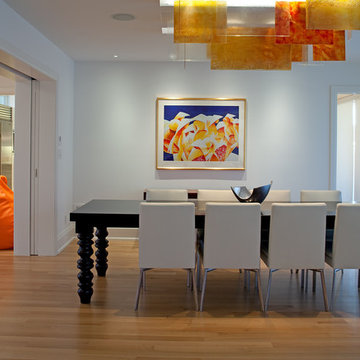4.925 Billeder af grå spisestue med mellemfarvet parketgulv
Sorteret efter:
Budget
Sorter efter:Populær i dag
101 - 120 af 4.925 billeder
Item 1 ud af 3
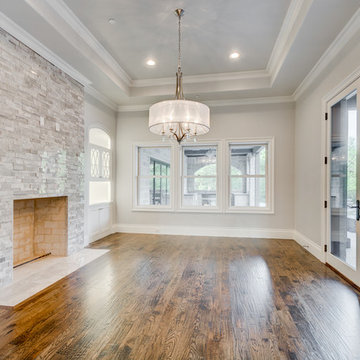
This home was designed and built with a traditional exterior with a modern feel interior to keep the house more transitional.
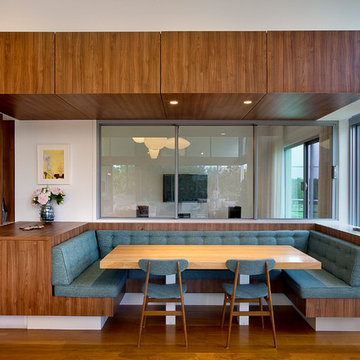
This unique single storey residence designed for a beachfront location, incorporates a tennis court adjacent to the home. The house has a linear plan which allows all rooms to have north facing windows, with views across the tennis court to the bushland beyond. The external living area incorporates retractable glass panels for protection from the SE breezes and adjustable external blinds to provide shading. Internal banquet seating allows the owners to enjoy a restaurant ambience while dining on their home cooked meals.

Overlooking the river down a sweep of lawn and pasture, this is a big house that looks like a collection of small houses.
The approach is orchestrated so that the view of the river is hidden from the driveway. You arrive in a courtyard defined on two sides by the pavilions of the house, which are arranged in an L-shape, and on a third side by the barn
The living room and family room pavilions are clad in painted flush boards, with bold details in the spirit of the Greek Revival houses which abound in New England. The attached garage and free-standing barn are interpretations of the New England barn vernacular. The connecting wings between the pavilions are shingled, and distinct in materials and flavor from the pavilions themselves.
All the rooms are oriented towards the river. A combined kitchen/family room occupies the ground floor of the corner pavilion. The eating area is like a pavilion within a pavilion, an elliptical space half in and half out of the house. The ceiling is like a shallow tented canopy that reinforces the specialness of this space.
Photography by Robert Benson
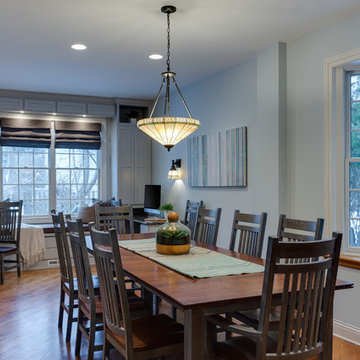
Taking down a wall between the kitchen and an unused dining room expanded the kitchen by 10' this created a space that was more in keeping with the clients lifestyle. Using the expanded space as an open homework area the whole family can be together.
K & G Photography
4.925 Billeder af grå spisestue med mellemfarvet parketgulv
6
