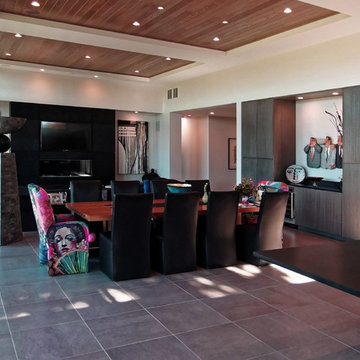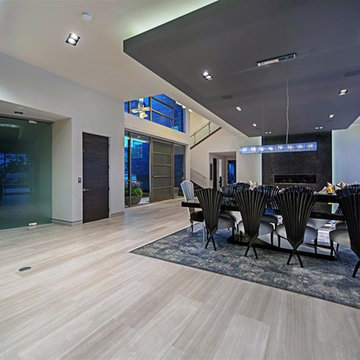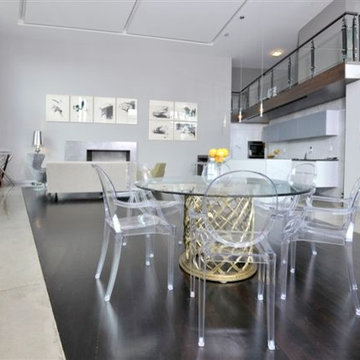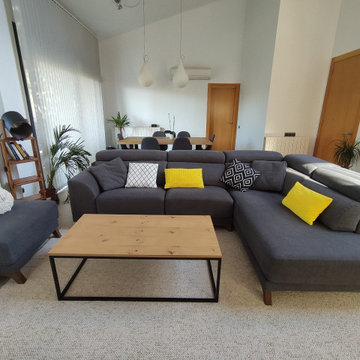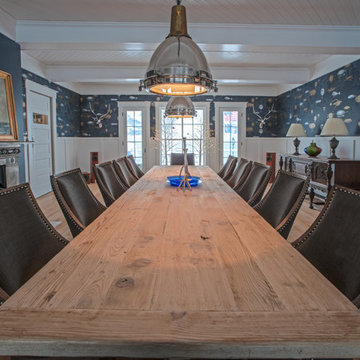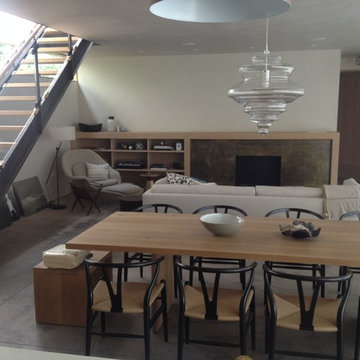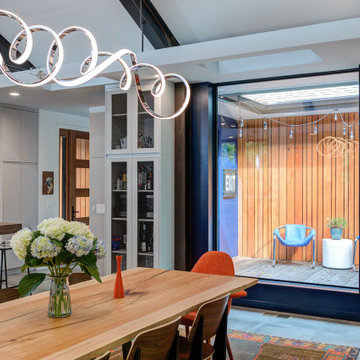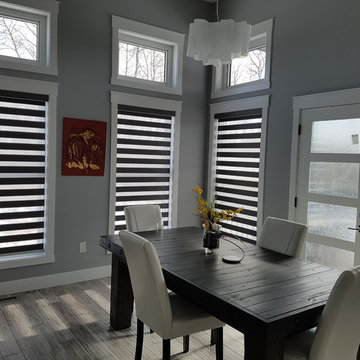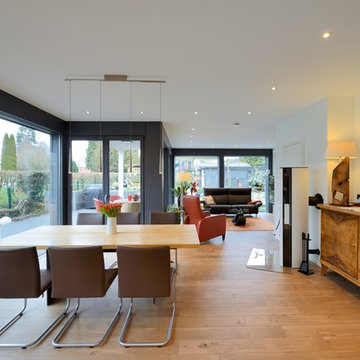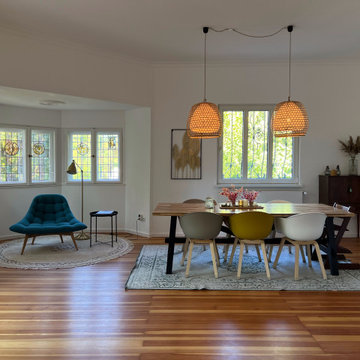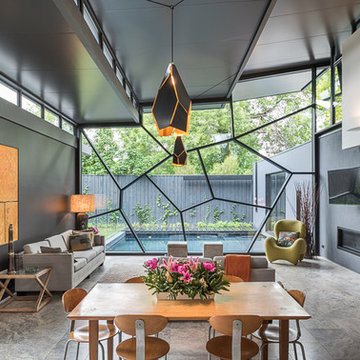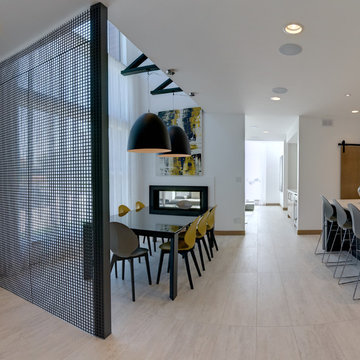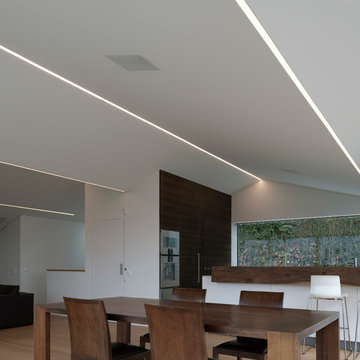141 Billeder af grå spisestue med pejseindramning i metal
Sorteret efter:
Budget
Sorter efter:Populær i dag
81 - 100 af 141 billeder
Item 1 ud af 3
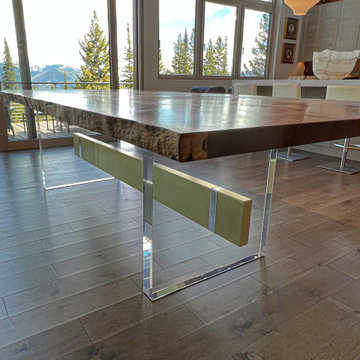
The Brass Beam and Acrylic table boasts a beautiful live edge walnut slab as the table top. Custom clear acrylic legs braced with a custom brass beam make up the table base. The contrast between the organic walnut, the industrial brass, and glossy acrylic create a dynamic contrast between the three unique materials.
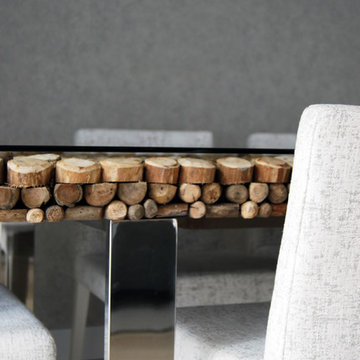
Dejarlo todo por amor, es algo muy poético pero lo que nadie sabe es que requiere de un gran sacrificio. Hoy os descubrimos este salón fresco y elegante, diseñado para que nuestra protagonista de hoy comience de nuevo junto a su familia añorando lo mínimo posible sus orígenes.
Tejidos ricos, grises que invitan a quedarse y aguamarinas que rompen la monotonía , así es la paleta de color de este salón comedor. ¿Las protagonistas de la película? La chaiselongue con tachuelas, seguido por la composición de bandejas pintadas a mano y rematado por la mesa con sobre en madera cortada.
Antes de marcharte, no dejes de visitar el último toque de este proyecto, un hall con aires deco
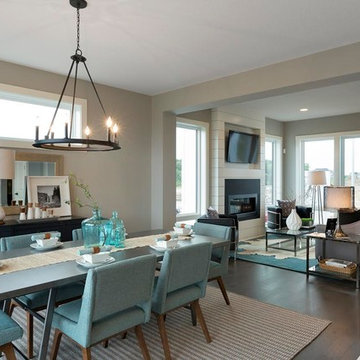
LIGHTING DESIGN: Creative Lighting- 651.647.0111
www.creative-lighting.com
DINING ROOM CHANDELIER:
http://creative-lighting.com/Capital_Lighting/4916BI-000/Six_Light_Chandelier-Pearson
PHOTO CRED: Robert Thomas Homes/Traditions Companies
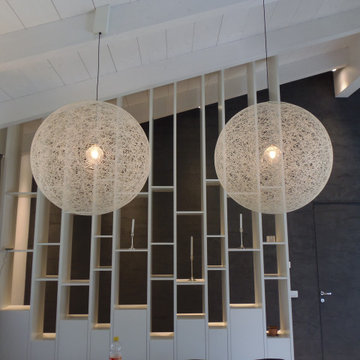
Parete grigia effetto pittura OIKOS Mod. Travertino colore Antracite;
Mobile bianco disegnato e progettatto su misura ed effettuato dal falegname;
Lampade Moooi design.
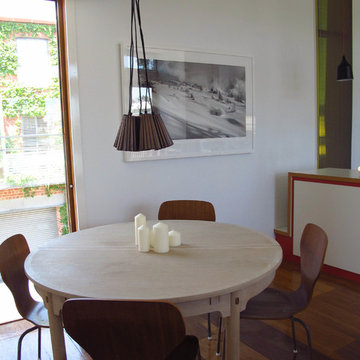
Antique Danish table restored paired with classic ant chair from Fritz Hansen. Copper pendant lights add a contemporary finish to the space.
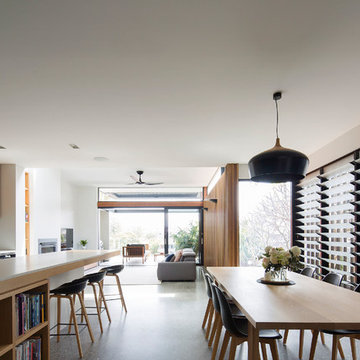
This town house is one of a pair, designed for clients to live in this one and sell the other. The house is set over three split levels comprising bedrooms on the upper levels, a mid level open-plan living area and a lower guest and family room area that connects to an outdoor terrace and swimming pool. Polished concrete floors offer durability and warmth via hydronic heating. Considered window placement and design ensure maximum light into the home while ensuring privacy. External screens offer further privacy and interest to the building facade.
COMPLETED: JUN 18 / BUILDER: NORTH RESIDENTIAL CONSTRUCTIONS / PHOTOS: SIMON WHITBREAD PHOTOGRAPHY
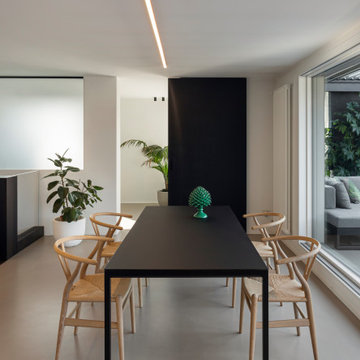
zona tavolo pranzo
Tavolo Extendo, sedie wishbone di Carl Hansen,
porta scorrevole in legno con sistema magic
Luci: binari a soffitto di viabizzuno a led
Resina Kerakoll a terra colore 06.
141 Billeder af grå spisestue med pejseindramning i metal
5
