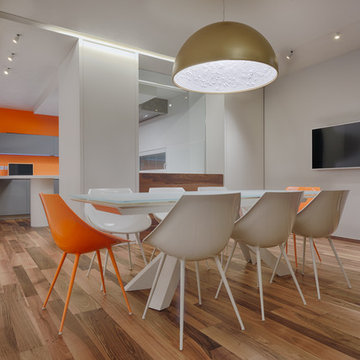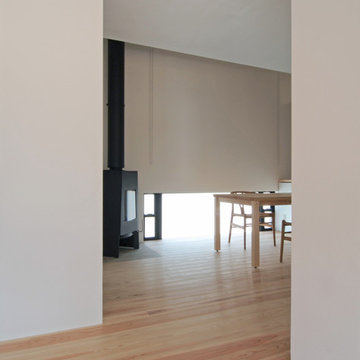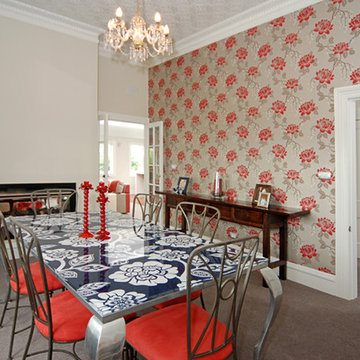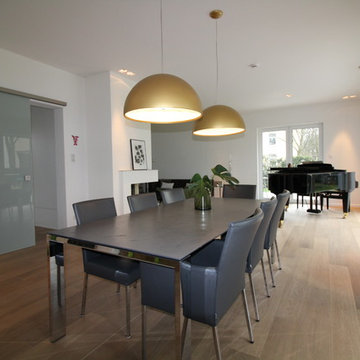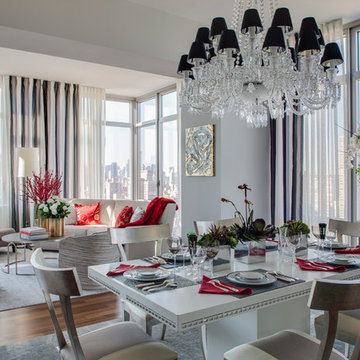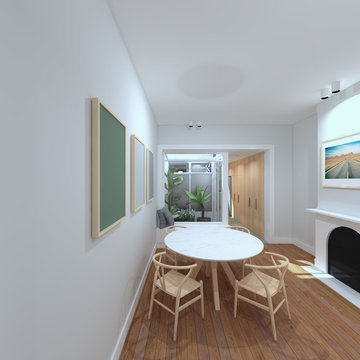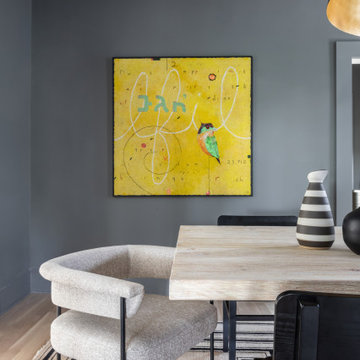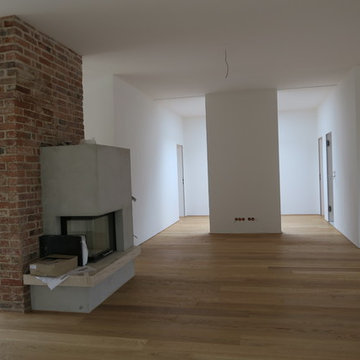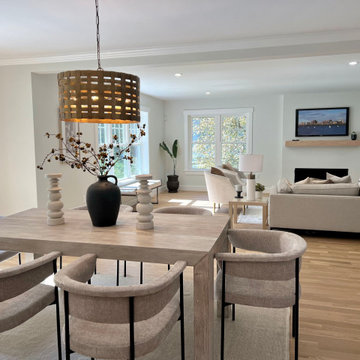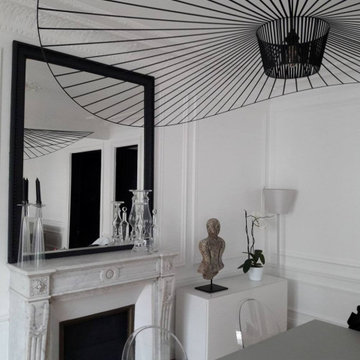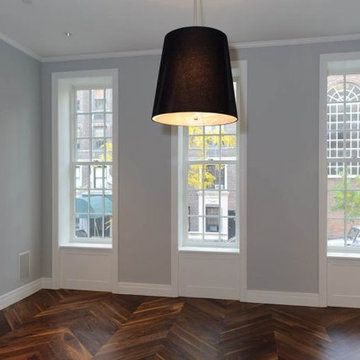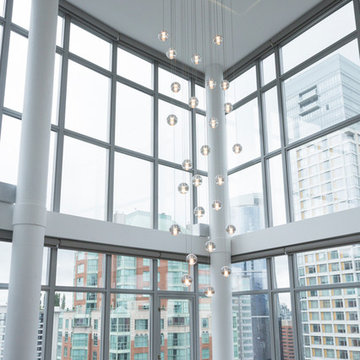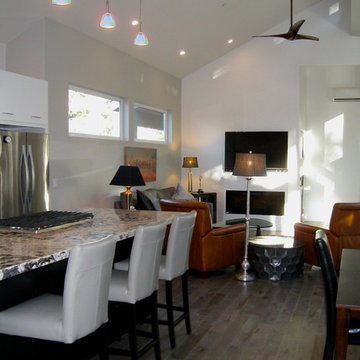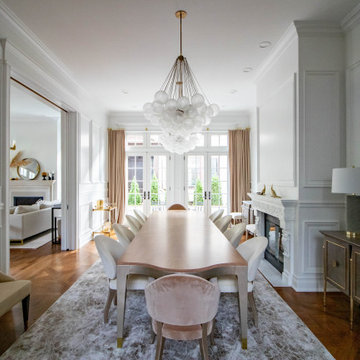204 Billeder af grå spisestue med pudset pejseindramning
Sorteret efter:
Budget
Sorter efter:Populær i dag
141 - 160 af 204 billeder
Item 1 ud af 3
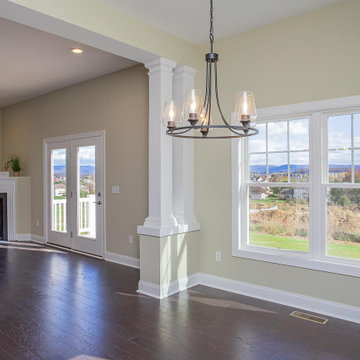
Step in the home and you’re greeted by the tall, vaulted ceilings in a great room that shows off panoramic mountain views. With large windows, you’ll have some of the best views in the Valley!
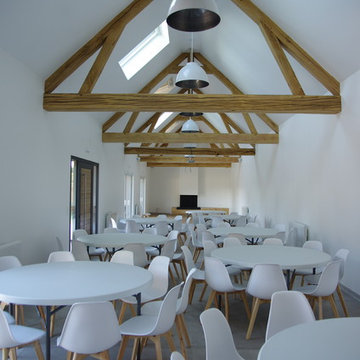
La charpente est en chêne brut, les 5 ouvertures de toit baignent l'espace de lumière.
La cheminée existante restaurée est mise en valeur en fond de pièce
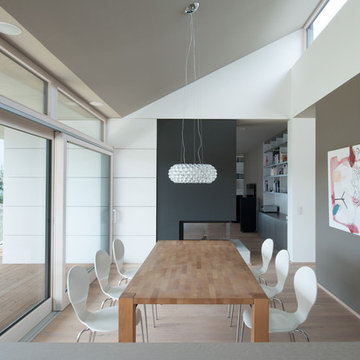
Entwurfsgedanken:
Die außergewöhnliche Lage und Topografie des Grundstücks mit seinen fantastischen Ausblicken bilden die Ausgangslage zum Entwurf.
Eine in massiver Bauweise ausgeführte Sockelzone nimmt die privaten Räumlichkeiten auf und schafft die gewünschte Intimität und Geborgenheit für die Rückzugsbereiche der Familie.
Zum Garten hin öffnet sich diese Ebene großzügig, dadurch wird eine direkte Verbindung zwischen Grünraum und Privaträumen erzeugt.
Dieses Geschoß dient als Basis, auf der die Wohnbereiche in Holzbauweise mit weitläufigen Terrassen und Pool errichtet wurden.
Das weit auskragende Dach verstärkt räumlich den horizontalen Charakter der Wohnebene und unterstreicht den wunderbaren Panoramablick.
Die schützende Wirkung des Dachs bewahrt nicht nur vor sommerlicher Überhitzung und Niederschlag, sondern verstärkt das Ineinandergehen von Innen- und Außenräumen. Vorplatz, Wohnbereich, Terrassen, Pool und Rasenflächen bilden eine Landschaft, die durchwandert werden kann, Innen- und Außengrenzen verschmelzen.
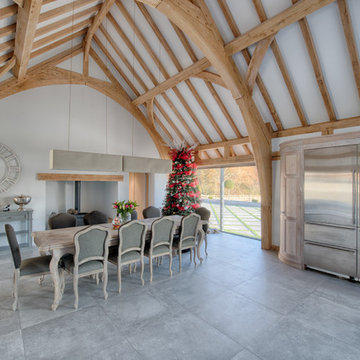
A beautiful new build welsh oak house in the Cardiff area.
"When we decided to build our dream Welsh Oak timber frame house, we decided to contract Smarta to project manage the development from the laying of the foundations to the landscaping of the garden. Right from the start, we have found the team at Smarta to be friendly and approachable, with a “can do” approach – no matter how last minute! A major advantage that we have found with Smarta is that instead of having to deal with numerous different trades and companies, our life was simplified and less stressful since Smarta relieved us of that burden and oversaw everything, from the electrical and plumbing installation through to the installation of multi-room audio and home cinema."
- Home Owner
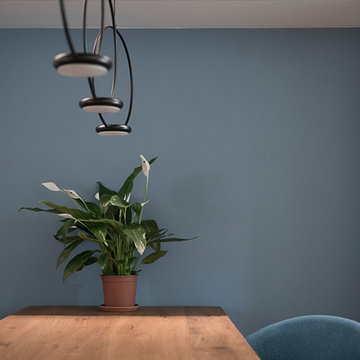
Il desiderio di un ambiente intimo e rilassante di una committenza innamorata del mare e dei viaggi ha guidato la ristrutturazione di questa residenza signorile e contemporanea. L’amore per il mare viene tradotto nelle scelte cromatiche e nell’accostamento con le calde tonalità del parquet dal colore e formato ricercato. Lo spazio non viene frazionato ma unificato con lo scopo di abbracciare in un solo sguardo tutto il living. A completare il segno architettonico sono posizionate ad hoc illuminazioni iconiche e per riscaldare ulteriormente l’atmosfera è possibile, con un gesto, accendere il bio-camino.
204 Billeder af grå spisestue med pudset pejseindramning
8
