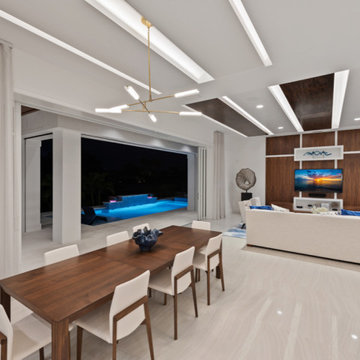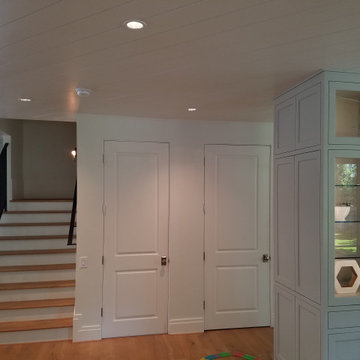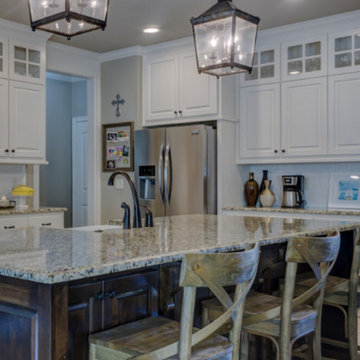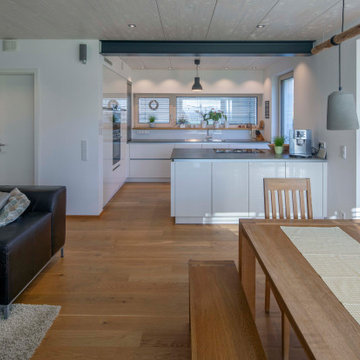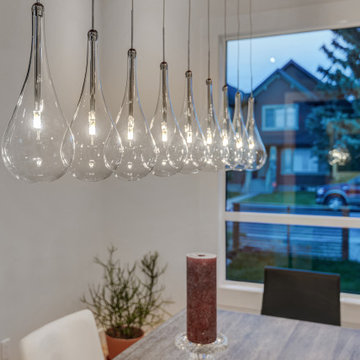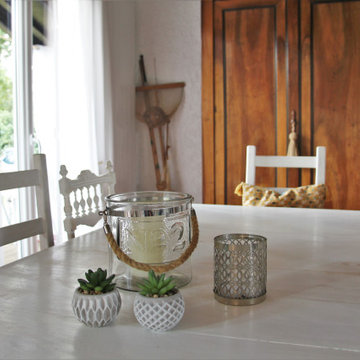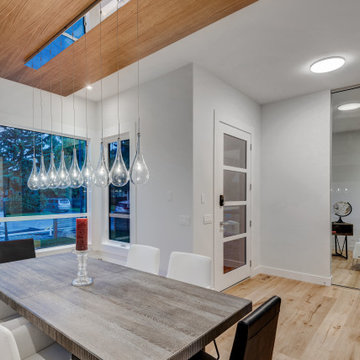74 Billeder af grå spisestue med træloft
Sorteret efter:
Budget
Sorter efter:Populær i dag
61 - 74 af 74 billeder
Item 1 ud af 3
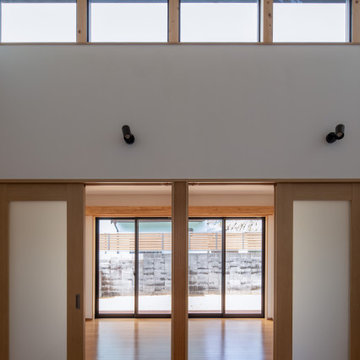
内装仕上げはしっくいなどの自然素材のみで仕上げている
トップサイドライトから自然光が入ってき明るい家になっている
高断熱・高気密により室温にムラがなくシニアの方が生活しやすいようになっている。
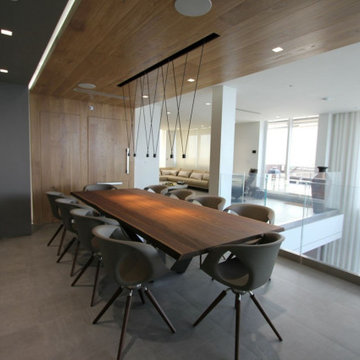
As one of the most exclusive PH is Sunny Isles, this unit is been tailored to satisfied all needs of modern living.
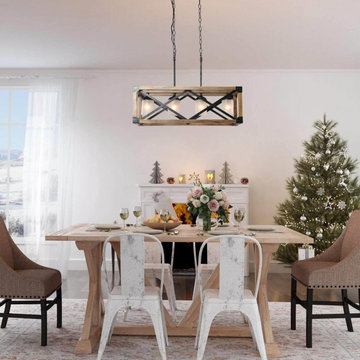
The iron base and natural wooden frame offer an industrial farmhouse look highlighted by opal glass cylindrical shades for a touch of warm and dimension making it perfect for entryway, dining room, living room, foyer, or restaurants. Compatible with flat and sloped ceilings. With 4 high transmittance glass globes, such rustic chandelier leads a Artistic and farmhouse style, perfect for indoor lighting including Dining room, Living Room, Kitchen, Loft, Basement, Cafe, Bar, Club, Restaurant, Library and so on.
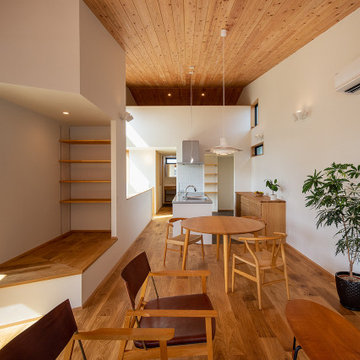
杉板貼りの勾配天井の先には、ロフト状のPCスペース。
天井の突き当りを下階から見えなくすることで、ここでも空間を広く見せています。
キッチンの前には目の高さに合わせたパノラマ窓。
開放感のあるキッチンとなりました。キッチンの床には清掃性を考慮してビニルタイルを採用し、背面には造り付けの造作食器棚を設置しました。
ダイニングテーブルの上のソーラー・ペンダントライトの間接照明の光もお洒落です。
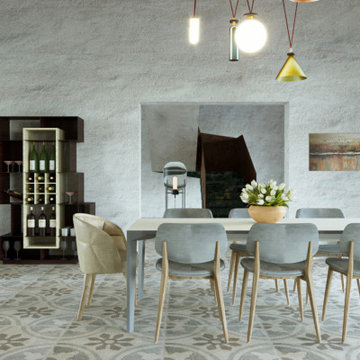
Recupero di un'abitazione situata nella zona periferica.
Il colore bianco diventa protagonista dell'intervento di recupero nel quale si cerca di coniguare la tradizione dell'esistente con il design moderno e contemporaneo.
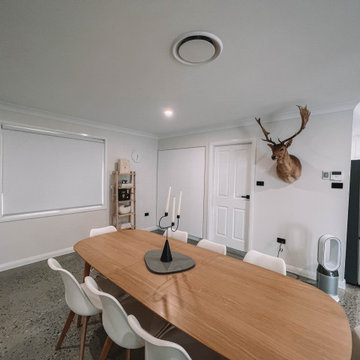
After the second fallout of the Delta Variant amidst the COVID-19 Pandemic in mid 2021, our team working from home, and our client in quarantine, SDA Architects conceived Japandi Home.
The initial brief for the renovation of this pool house was for its interior to have an "immediate sense of serenity" that roused the feeling of being peaceful. Influenced by loneliness and angst during quarantine, SDA Architects explored themes of escapism and empathy which led to a “Japandi” style concept design – the nexus between “Scandinavian functionality” and “Japanese rustic minimalism” to invoke feelings of “art, nature and simplicity.” This merging of styles forms the perfect amalgamation of both function and form, centred on clean lines, bright spaces and light colours.
Grounded by its emotional weight, poetic lyricism, and relaxed atmosphere; Japandi Home aesthetics focus on simplicity, natural elements, and comfort; minimalism that is both aesthetically pleasing yet highly functional.
Japandi Home places special emphasis on sustainability through use of raw furnishings and a rejection of the one-time-use culture we have embraced for numerous decades. A plethora of natural materials, muted colours, clean lines and minimal, yet-well-curated furnishings have been employed to showcase beautiful craftsmanship – quality handmade pieces over quantitative throwaway items.
A neutral colour palette compliments the soft and hard furnishings within, allowing the timeless pieces to breath and speak for themselves. These calming, tranquil and peaceful colours have been chosen so when accent colours are incorporated, they are done so in a meaningful yet subtle way. Japandi home isn’t sparse – it’s intentional.
The integrated storage throughout – from the kitchen, to dining buffet, linen cupboard, window seat, entertainment unit, bed ensemble and walk-in wardrobe are key to reducing clutter and maintaining the zen-like sense of calm created by these clean lines and open spaces.
The Scandinavian concept of “hygge” refers to the idea that ones home is your cosy sanctuary. Similarly, this ideology has been fused with the Japanese notion of “wabi-sabi”; the idea that there is beauty in imperfection. Hence, the marriage of these design styles is both founded on minimalism and comfort; easy-going yet sophisticated. Conversely, whilst Japanese styles can be considered “sleek” and Scandinavian, “rustic”, the richness of the Japanese neutral colour palette aids in preventing the stark, crisp palette of Scandinavian styles from feeling cold and clinical.
Japandi Home’s introspective essence can ultimately be considered quite timely for the pandemic and was the quintessential lockdown project our team needed.
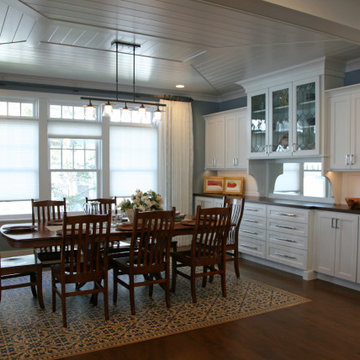
The open concept dining space is directly across from the kitchen for easy access. It has lake views and plenty of natural light to have breakfasts and large family dinners ~making memories for years to come.
74 Billeder af grå spisestue med træloft
4
